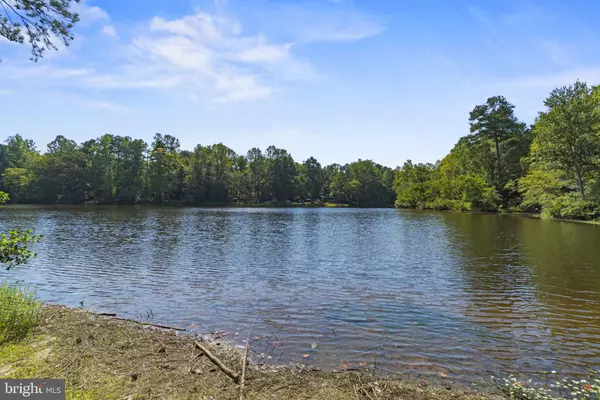$399,900
$399,900
For more information regarding the value of a property, please contact us for a free consultation.
3 Beds
2 Baths
1,800 SqFt
SOLD DATE : 11/28/2023
Key Details
Sold Price $399,900
Property Type Single Family Home
Sub Type Detached
Listing Status Sold
Purchase Type For Sale
Square Footage 1,800 sqft
Price per Sqft $222
Subdivision Caroline Pines
MLS Listing ID VACV2004708
Sold Date 11/28/23
Style Ranch/Rambler
Bedrooms 3
Full Baths 2
HOA Fees $87/ann
HOA Y/N Y
Abv Grd Liv Area 1,800
Originating Board BRIGHT
Year Built 1992
Annual Tax Amount $1,893
Tax Year 2023
Lot Size 2.421 Acres
Acres 2.42
Property Description
**PRICED REDUCED** MOTIVATED SELLER. I have been selling homes in Caroline Pines for over 20 years and can tell you without a doubt, this is the best property in the neighborhood! Unbelievable waterfront at this price. It is now for sale! Almost 2.5 acres of cleared flat waterfront property with 430 ft of water frontage. This home boasts 3 bedrooms, 2 baths, 1800 square feet with a converted garage into additional living space for (288 s.f) possible 4th bedroom or craft room/hobby cave, and additional workshop and an 8x12 pantry. Kitchen has been recently renovated with gorgeous white quartz countertops, top end stainless steel appliances, tile backsplash, floors are a beautiful floating laminate throughout the home. Kitchen appliances include a gas stove/range combo AND a wall oven with microwave. If you love to bake, you have two ovens! Both bathrooms have walk-in showers; master bath has walk-in shower/tub unit. Spacious bedrooms with a deep walk-in closet in the primary bedroom. Nice Rinnai RL75 tankless water heater! Never run out of hot water!! New electric panel 2020, newer HVAC in 2019 and roof in 2011. Do not miss this gem!!
Location
State VA
County Caroline
Zoning RP
Rooms
Other Rooms Living Room, Primary Bedroom, Bedroom 2, Bedroom 3, Kitchen, Family Room, Bathroom 2, Primary Bathroom
Main Level Bedrooms 3
Interior
Interior Features Ceiling Fan(s), Combination Dining/Living, Combination Kitchen/Dining, Combination Kitchen/Living, Entry Level Bedroom, Family Room Off Kitchen, Floor Plan - Open, Kitchen - Table Space, Kitchen - Country, Pantry, Primary Bath(s), Stove - Pellet, Tub Shower, Upgraded Countertops, Walk-in Closet(s)
Hot Water Tankless, Propane
Heating Heat Pump(s)
Cooling Central A/C, Heat Pump(s)
Fireplaces Number 1
Fireplaces Type Brick, Insert, Wood
Equipment Built-In Microwave, Dishwasher, Disposal, Freezer, Exhaust Fan, Icemaker, Oven - Wall, Oven/Range - Gas, Refrigerator, Stainless Steel Appliances, Washer/Dryer Hookups Only, Water Heater - Tankless
Fireplace Y
Appliance Built-In Microwave, Dishwasher, Disposal, Freezer, Exhaust Fan, Icemaker, Oven - Wall, Oven/Range - Gas, Refrigerator, Stainless Steel Appliances, Washer/Dryer Hookups Only, Water Heater - Tankless
Heat Source Electric
Laundry Main Floor
Exterior
Exterior Feature Patio(s)
Garage Spaces 8.0
Utilities Available Cable TV, Propane
Amenities Available Basketball Courts, Beach, Club House, Common Grounds, Community Center, Exercise Room, Fitness Center, Lake, Meeting Room, Party Room, Picnic Area, Pool - Outdoor, Swimming Pool, Tot Lots/Playground, Water/Lake Privileges
Waterfront Y
Water Access Y
Water Access Desc Boat - Electric Motor Only,Canoe/Kayak,Fishing Allowed,Private Access,Swimming Allowed
View Lake, Trees/Woods
Accessibility None
Porch Patio(s)
Total Parking Spaces 8
Garage N
Building
Lot Description Cleared, Rear Yard, Trees/Wooded
Story 1
Foundation Slab
Sewer On Site Septic
Water Public
Architectural Style Ranch/Rambler
Level or Stories 1
Additional Building Above Grade, Below Grade
Structure Type 9'+ Ceilings,Dry Wall
New Construction N
Schools
School District Caroline County Public Schools
Others
HOA Fee Include Common Area Maintenance,Insurance,Management,Pool(s),Road Maintenance,Snow Removal,Recreation Facility
Senior Community No
Tax ID 93A1-1-572
Ownership Fee Simple
SqFt Source Assessor
Security Features Security System
Acceptable Financing Cash, Conventional, FHA, Rural Development, USDA, VA, VHDA
Listing Terms Cash, Conventional, FHA, Rural Development, USDA, VA, VHDA
Financing Cash,Conventional,FHA,Rural Development,USDA,VA,VHDA
Special Listing Condition Standard
Read Less Info
Want to know what your home might be worth? Contact us for a FREE valuation!

Our team is ready to help you sell your home for the highest possible price ASAP

Bought with Lawrence Bien • Samson Properties

1619 Walnut St 4th FL, Philadelphia, PA, 19103, United States






