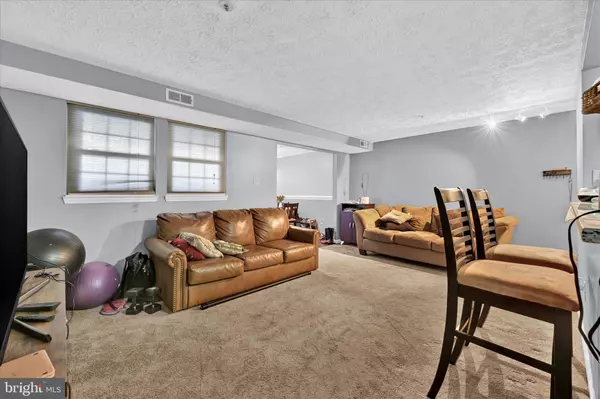$185,000
$199,950
7.5%For more information regarding the value of a property, please contact us for a free consultation.
2 Beds
2 Baths
931 SqFt
SOLD DATE : 11/27/2023
Key Details
Sold Price $185,000
Property Type Condo
Sub Type Condo/Co-op
Listing Status Sold
Purchase Type For Sale
Square Footage 931 sqft
Price per Sqft $198
Subdivision Bedford Commons
MLS Listing ID MDBC2079760
Sold Date 11/27/23
Style Unit/Flat
Bedrooms 2
Full Baths 2
Condo Fees $365/mo
HOA Y/N N
Abv Grd Liv Area 931
Originating Board BRIGHT
Year Built 1989
Annual Tax Amount $2,570
Tax Year 2022
Property Description
Absolutely Stunning 2 Bedroom, 2 Bathroom Condominium! Welcome to 1454 Greenbriar Cir #2, this spacious and beautifully designed condo offers both comfort and convenience. This is the perfect place to call home! As you step inside, you'll be greeted by a warm and inviting living room that's perfect for entertaining or relaxing with loved ones. The adjacent dining room boasts private patio access, providing an ideal spot for al fresco dining or enjoying your morning coffee. The kitchen is a true chef's delight, featuring a convenient breakfast bar, ample cabinets for all your storage needs, and sleek stainless-steel appliances that make cooking a breeze. The primary bedroom is generously sized, offering a peaceful retreat after a long day. It boasts a private bathroom and a walk-in closet, ensuring you have all the space you need. An additional full bathroom serves the second bedroom and guests alike. HVAC system updated in 2020. This condo also offers access to fantastic community amenities, including an outdoor pool - perfect for those hot summer days. But that's not all; the location of this condominium is simply unbeatable. Enjoy the convenience of being close to everything you need, from shopping and dining to parks and schools. Don't miss out on this fantastic opportunity to make 1454 Greenbriar Cir #2 your new home. Schedule your showing today and experience the comfort and convenience this condo has to offer!
Location
State MD
County Baltimore
Zoning DR 16
Rooms
Main Level Bedrooms 2
Interior
Interior Features Breakfast Area, Carpet, Dining Area, Tub Shower, Upgraded Countertops
Hot Water Electric
Heating Forced Air
Cooling Central A/C
Flooring Carpet, Vinyl
Equipment Dishwasher, Dryer, Microwave, Refrigerator, Stainless Steel Appliances, Stove, Washer
Fireplace N
Appliance Dishwasher, Dryer, Microwave, Refrigerator, Stainless Steel Appliances, Stove, Washer
Heat Source Electric
Exterior
Exterior Feature Patio(s)
Amenities Available Pool - Outdoor
Waterfront N
Water Access N
Accessibility None
Porch Patio(s)
Parking Type Parking Lot
Garage N
Building
Story 1
Unit Features Garden 1 - 4 Floors
Sewer Public Sewer
Water Public
Architectural Style Unit/Flat
Level or Stories 1
Additional Building Above Grade, Below Grade
New Construction N
Schools
School District Baltimore County Public Schools
Others
Pets Allowed Y
HOA Fee Include Common Area Maintenance,Ext Bldg Maint,Pool(s)
Senior Community No
Tax ID 04032100010482
Ownership Condominium
Special Listing Condition Standard
Pets Description Case by Case Basis
Read Less Info
Want to know what your home might be worth? Contact us for a FREE valuation!

Our team is ready to help you sell your home for the highest possible price ASAP

Bought with Myranda N Stephens • Compass

1619 Walnut St 4th FL, Philadelphia, PA, 19103, United States






