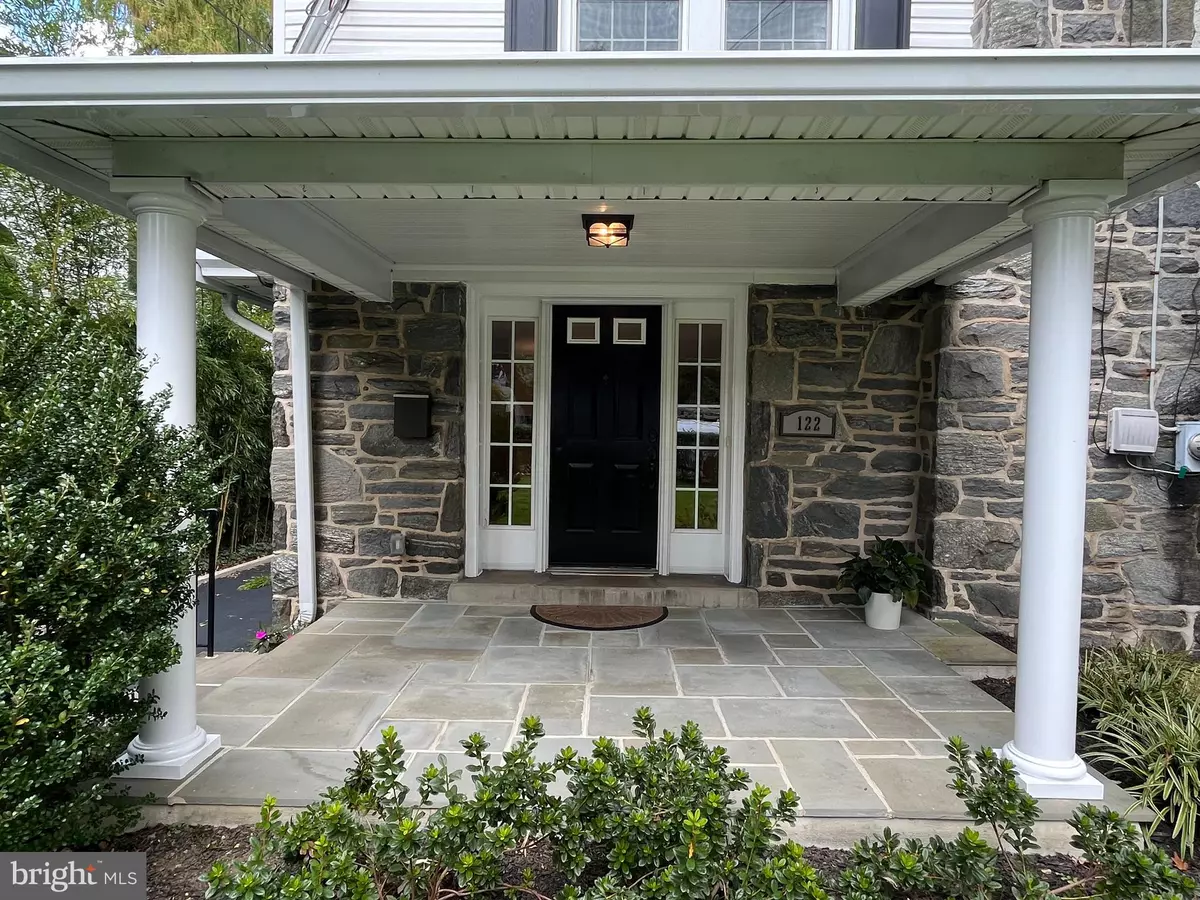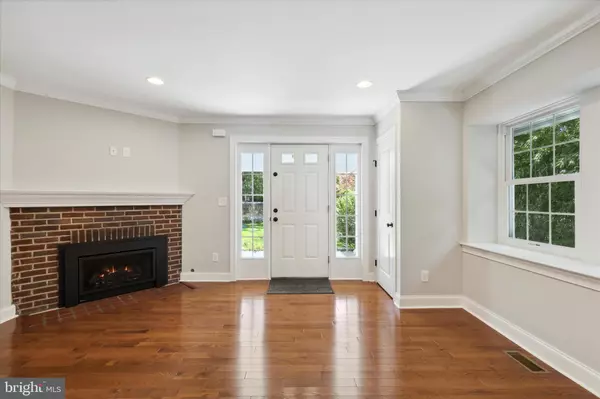$670,000
$700,000
4.3%For more information regarding the value of a property, please contact us for a free consultation.
5 Beds
5 Baths
2,600 SqFt
SOLD DATE : 11/22/2023
Key Details
Sold Price $670,000
Property Type Single Family Home
Sub Type Twin/Semi-Detached
Listing Status Sold
Purchase Type For Sale
Square Footage 2,600 sqft
Price per Sqft $257
Subdivision Ardmore
MLS Listing ID PAMC2087248
Sold Date 11/22/23
Style Colonial
Bedrooms 5
Full Baths 3
Half Baths 2
HOA Y/N N
Abv Grd Liv Area 2,015
Originating Board BRIGHT
Year Built 1922
Annual Tax Amount $7,769
Tax Year 2023
Lot Size 4,326 Sqft
Acres 0.1
Lot Dimensions 32.00 x 0.00
Property Description
This stunning home seamlessly blends old world charm with modern design, offering a perfect combination of style and functionality. Located in a sidewalk community, it is conveniently situated within walking distance to Suburban Square, downtown Ardmore, and the R5 commuter and Amtrak trains. The house underwent total renovation by Sposato Homes in 2015 and has been meticulously maintained and further upgraded by the current owners ever since. It boasts four finished levels of living space, providing ample room for comfortable living. Enter the home from the flagstone entry porch and be greeted by a beautiful open floorplan that features a cozy gas fireplace, gleaming wood floors, stylish lighting, and plenty of windows. The spectacular kitchen is a chef's dream, with natural stone countertops, a tiled backsplash, and gas cooking and stainless-steel appliances. The main level also includes a convenient half bath, pantry closet, mudroom with built-in coat rack, and a rear door that leads to the deck and the fully fenced backyard. The deck is spacious enough for outdoor dining and even includes a whimsical sliding board, landing in the fully fenced backyard. From the Kitchen, descend the open staircase to the finished basement, which offers additional living space with wall-to-wall carpeting, recessed lights, a half bath, a laundry room, and a utility room with a Bilco door egress. On the second floor, you'll find the primary suite, complete with recessed lighting, double closets with custom storage systems, and a primary bathroom featuring double sinks and a large stall shower with a glass enclosure. Two additional bedrooms and a full hall bath are also located on this floor. The third floor provides two additional bedrooms and another full hall bathroom. This versatile space can be used as additional bedrooms, a home office, a gym, or a playroom. The newly surfaced, private driveway provides access to an EV charger and the detached garage, which has been equipped with electrical power and an automatic garage door opener. The home also includes high-efficiency HVAC, 200-amp electrical panel, a roof installed in 2014, newer gutter guards. Situated in the High School choice zone, this home in the award-winning Lower Merion School District, offering excellent educational opportunities.
Location
State PA
County Montgomery
Area Lower Merion Twp (10640)
Zoning MDR1
Rooms
Other Rooms Living Room, Dining Room, Kitchen, Family Room, Laundry, Mud Room
Basement Fully Finished
Interior
Interior Features Combination Dining/Living, Floor Plan - Open, Kitchen - Island, Window Treatments, Wood Floors
Hot Water Natural Gas
Heating Hot Water
Cooling Central A/C
Flooring Carpet, Ceramic Tile, Hardwood
Fireplaces Number 1
Fireplaces Type Gas/Propane
Equipment Built-In Microwave, Dishwasher, Disposal, Dryer - Gas, Oven/Range - Gas, Refrigerator, Stainless Steel Appliances, Washer
Fireplace Y
Appliance Built-In Microwave, Dishwasher, Disposal, Dryer - Gas, Oven/Range - Gas, Refrigerator, Stainless Steel Appliances, Washer
Heat Source Natural Gas
Laundry Basement
Exterior
Garage Garage - Rear Entry, Garage Door Opener
Garage Spaces 3.0
Waterfront N
Water Access N
Roof Type Pitched
Accessibility None
Parking Type Detached Garage, Driveway
Total Parking Spaces 3
Garage Y
Building
Lot Description Front Yard, Level, Rear Yard
Story 3
Foundation Stone
Sewer Public Sewer
Water Public
Architectural Style Colonial
Level or Stories 3
Additional Building Above Grade, Below Grade
New Construction N
Schools
Elementary Schools Penn Valley
Middle Schools Welsh Valley
School District Lower Merion
Others
Senior Community No
Tax ID 40-00-32540-009
Ownership Fee Simple
SqFt Source Assessor
Acceptable Financing Negotiable
Listing Terms Negotiable
Financing Negotiable
Special Listing Condition Standard
Read Less Info
Want to know what your home might be worth? Contact us for a FREE valuation!

Our team is ready to help you sell your home for the highest possible price ASAP

Bought with Dylan H Ostrow • Keller Williams Main Line

1619 Walnut St 4th FL, Philadelphia, PA, 19103, United States






