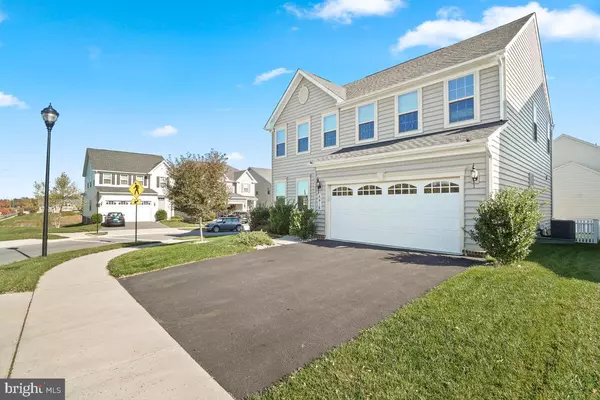$620,000
$590,000
5.1%For more information regarding the value of a property, please contact us for a free consultation.
4 Beds
3 Baths
3,555 SqFt
SOLD DATE : 11/21/2023
Key Details
Sold Price $620,000
Property Type Single Family Home
Sub Type Detached
Listing Status Sold
Purchase Type For Sale
Square Footage 3,555 sqft
Price per Sqft $174
Subdivision Linton At Ballenger
MLS Listing ID MDFR2041378
Sold Date 11/21/23
Style Colonial
Bedrooms 4
Full Baths 2
Half Baths 1
HOA Fees $93/qua
HOA Y/N Y
Abv Grd Liv Area 2,971
Originating Board BRIGHT
Year Built 2018
Tax Year 2016
Lot Size 5,633 Sqft
Acres 0.13
Property Description
Introducing 6416 Madigan Trail !
Conveniently located in the popular Linton - Ballenger community , this beautiful home is MOVE IN READY and waiting for you !
Built only 5 years ago and meticulous maintained, this 4 bedroom 2.5 bathrooms features high quality upgrades and an open floor plan . The large beautiful kitchen with Granite counter tops, Stainless Steel appliances and a Gas Stove is a chef's dream. Adjacent to the kitchen is the Morning Room with a large dining area that is surrounded by windows bringing in the natural light .
You will find all 4 bedrooms on the upper level including the large Primary with walk in closet , full bath and double sinks. There is a separate laundry room conveniently located on the upper level as well.
The large finished walkout basement has ample amount of storage and space to create another bedroom ,which also includes a rough-in for a full bath.
Just off the kitchen, you will find a lovely deck thats perfect for those nights of relaxing and entertaining .There is also a larger than average 2 car garage with a mudroom right off the other end of the kitchen.
This home truly has it all and the corner lot just makes it even more spectacular. Come see for yourself, you won't be disappointed!! Close to commuter routes, and highly rated schools.
Location
State MD
County Frederick
Zoning R
Rooms
Other Rooms Primary Bedroom, Sitting Room, Bedroom 2, Bedroom 3, Kitchen, Family Room, Basement, Foyer, Breakfast Room, Bedroom 1, Laundry, Mud Room, Storage Room, Bathroom 1, Hobby Room, Primary Bathroom, Half Bath
Basement Walkout Stairs, Sump Pump, Space For Rooms, Rear Entrance, Interior Access, Heated, Connecting Stairway, Fully Finished, Windows, Rough Bath Plumb
Interior
Hot Water Tankless
Heating Forced Air, Programmable Thermostat
Cooling Central A/C, Programmable Thermostat, Ceiling Fan(s)
Flooring Wood
Fireplaces Number 1
Fireplaces Type Gas/Propane
Fireplace Y
Heat Source Natural Gas
Laundry Upper Floor, Washer In Unit, Dryer In Unit
Exterior
Exterior Feature Terrace
Garage Garage - Front Entry, Garage Door Opener, Inside Access
Garage Spaces 4.0
Utilities Available Under Ground
Amenities Available Bike Trail, Club House, Common Grounds, Jog/Walk Path, Picnic Area, Pool - Outdoor, Soccer Field, Tot Lots/Playground, Tennis Courts
Waterfront N
Water Access N
Roof Type Shingle
Accessibility None
Porch Terrace
Parking Type Attached Garage, Driveway
Attached Garage 2
Total Parking Spaces 4
Garage Y
Building
Lot Description Landscaping
Story 2.5
Foundation Block
Sewer Public Septic, Public Sewer
Water Public
Architectural Style Colonial
Level or Stories 2.5
Additional Building Above Grade, Below Grade
New Construction N
Schools
Elementary Schools Tuscarora
Middle Schools Ballenger Creek
High Schools Tuscarora
School District Frederick County Public Schools
Others
HOA Fee Include Snow Removal,Trash,Lawn Maintenance
Senior Community No
Tax ID 1123593266
Ownership Fee Simple
SqFt Source Estimated
Acceptable Financing Cash, Conventional, FHA, VA
Listing Terms Cash, Conventional, FHA, VA
Financing Cash,Conventional,FHA,VA
Special Listing Condition Standard
Read Less Info
Want to know what your home might be worth? Contact us for a FREE valuation!

Our team is ready to help you sell your home for the highest possible price ASAP

Bought with Endeg Abebe • Long & Foster Real Estate, Inc.

1619 Walnut St 4th FL, Philadelphia, PA, 19103, United States






