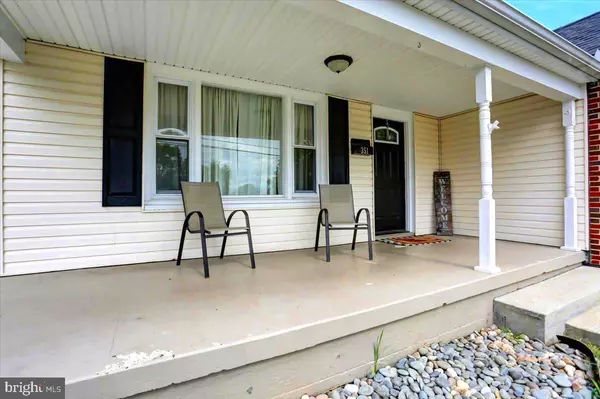$260,000
$264,900
1.8%For more information regarding the value of a property, please contact us for a free consultation.
3 Beds
1 Bath
1,530 SqFt
SOLD DATE : 11/14/2023
Key Details
Sold Price $260,000
Property Type Single Family Home
Sub Type Detached
Listing Status Sold
Purchase Type For Sale
Square Footage 1,530 sqft
Price per Sqft $169
Subdivision None Available
MLS Listing ID MDWA2017510
Sold Date 11/14/23
Style Colonial
Bedrooms 3
Full Baths 1
HOA Y/N N
Abv Grd Liv Area 1,530
Originating Board BRIGHT
Year Built 1951
Annual Tax Amount $3,281
Tax Year 2022
Lot Size 0.287 Acres
Acres 0.29
Property Description
Major pride reduction! Motivated sellers relocating .This home has been recently renovated and has been well cared for. The main level offers a living room with brick fire place, two large bedrooms and a full bath. The kitchen has plenty of room to cook and space for a table. A sun room that is off of the kitchen. Upstairs offers another large bedroom and storage closets. The huge unfinished, walkout basement allows for additional storage and can be easily finished. Outside relax on the large, covered front porch or rear deck if you want some privacy. The oversized yard is fenced which is convenient for pets or children. Bedrooms are carpeted, bathrooms and kitchen are tiled and the remainder of the home presents hardwood flooring. Plenty of natural lighting from the large picture window in the living room. Newer roof, gutters, downspouts, windows, HVAC, water heater and flooring! This location is perfect for those that commute or want to enjoy the nearby amenities to include restaurants, shopping and medical facilities . This is a must see!
Location
State MD
County Washington
Zoning RMOD
Rooms
Other Rooms Kitchen, Family Room, Basement, Laundry, Mud Room
Basement Drainage System, Interior Access, Outside Entrance, Rear Entrance, Unfinished, Walkout Stairs, Windows
Main Level Bedrooms 2
Interior
Interior Features Carpet, Ceiling Fan(s), Combination Kitchen/Dining, Entry Level Bedroom, Family Room Off Kitchen, Kitchen - Eat-In, Wood Floors, Attic, Chair Railings, Floor Plan - Traditional, Upgraded Countertops, Tub Shower, Wainscotting
Hot Water Electric
Heating Forced Air
Cooling Central A/C
Flooring Carpet, Hardwood, Tile/Brick
Fireplaces Number 1
Equipment Built-In Microwave, Dishwasher, Dryer, Exhaust Fan, Refrigerator, Stove, Washer, Water Heater
Fireplace Y
Window Features Double Pane,Screens,Vinyl Clad
Appliance Built-In Microwave, Dishwasher, Dryer, Exhaust Fan, Refrigerator, Stove, Washer, Water Heater
Heat Source Natural Gas
Laundry Basement
Exterior
Exterior Feature Deck(s), Porch(es)
Garage Garage - Front Entry
Garage Spaces 1.0
Fence Chain Link
Waterfront N
Water Access N
Accessibility None
Porch Deck(s), Porch(es)
Parking Type Detached Garage, Driveway, Off Street
Total Parking Spaces 1
Garage Y
Building
Story 3
Foundation Concrete Perimeter
Sewer Public Sewer
Water Public
Architectural Style Colonial
Level or Stories 3
Additional Building Above Grade, Below Grade
New Construction N
Schools
School District Washington County Public Schools
Others
Senior Community No
Tax ID 2225022963
Ownership Fee Simple
SqFt Source Assessor
Acceptable Financing Cash, Conventional, FHA, VA, USDA
Listing Terms Cash, Conventional, FHA, VA, USDA
Financing Cash,Conventional,FHA,VA,USDA
Special Listing Condition Standard
Read Less Info
Want to know what your home might be worth? Contact us for a FREE valuation!

Our team is ready to help you sell your home for the highest possible price ASAP

Bought with Christina L Cachie • GO BRENT, INC.

1619 Walnut St 4th FL, Philadelphia, PA, 19103, United States






