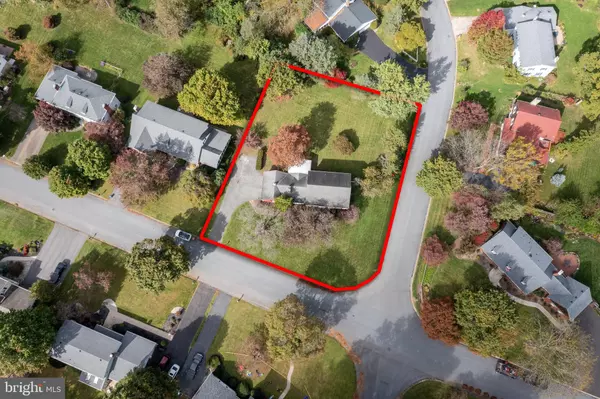$355,000
$314,000
13.1%For more information regarding the value of a property, please contact us for a free consultation.
4 Beds
3 Baths
1,966 SqFt
SOLD DATE : 11/13/2023
Key Details
Sold Price $355,000
Property Type Single Family Home
Sub Type Detached
Listing Status Sold
Purchase Type For Sale
Square Footage 1,966 sqft
Price per Sqft $180
Subdivision Suburban Estates
MLS Listing ID PANH2004748
Sold Date 11/13/23
Style Colonial
Bedrooms 4
Full Baths 3
HOA Y/N N
Abv Grd Liv Area 1,966
Originating Board BRIGHT
Year Built 1965
Annual Tax Amount $6,678
Tax Year 2022
Lot Size 0.485 Acres
Acres 0.48
Lot Dimensions 0.00 x 0.00
Property Description
HIGHEST & BEST OFFERS by Sunday 10/29 10 PM. Nestled on a MANICURED HALF-ACRE CORNER LOT in Suburban Estates, this CHARMING BROOKHAVEN 4-bed, 3-bath colonial home is just waiting for its new owners to BRING IT TO ITS FORMER GLORY. The main level features a SPACIOUS living room with HARDWOOD FLOORS and built-in bookcases, dining room, and family room with WOOD BURNING FIREPLACE. An eat-in kitchen, LARGE 4-SEASON SUN ROOM overlooking the backyard, and a full bath complete the first level. The second level has hardwood floors throughout, PRIMARY SUITE WITH EN SUITE BATH, second bedroom with BUILT-IN BOOKCASES and two other sizable bedrooms. CENTRALLY LOCATED just minutes from parks, schools, shopping, Historic Bethlehem, Lehigh Valley Airport, and RT 22. DON'T MISS your chance at this OPPORTUNITY to PUT YOUR OWN STAMP ON THIS SPECIAL HOME!
Location
State PA
County Northampton
Area Hanover Twp (12414)
Zoning R1S
Rooms
Other Rooms Living Room, Dining Room, Primary Bedroom, Bedroom 2, Bedroom 3, Bedroom 4, Kitchen, Family Room, Basement, Foyer, Sun/Florida Room, Primary Bathroom, Full Bath
Basement Full, Unfinished
Interior
Interior Features Attic, Built-Ins, Ceiling Fan(s), Chair Railings, Dining Area, Family Room Off Kitchen, Flat, Floor Plan - Traditional, Formal/Separate Dining Room, Kitchen - Eat-In, Primary Bath(s), Recessed Lighting, Stall Shower, Tub Shower, Wainscotting, Wood Floors
Hot Water Electric
Heating Baseboard - Electric, Radiant
Cooling Central A/C
Fireplaces Number 1
Fireplaces Type Wood, Brick, Mantel(s)
Equipment Oven/Range - Electric, Refrigerator, Washer/Dryer Hookups Only
Fireplace Y
Appliance Oven/Range - Electric, Refrigerator, Washer/Dryer Hookups Only
Heat Source Electric
Laundry Basement, Hookup
Exterior
Exterior Feature Patio(s), Porch(es)
Garage Additional Storage Area, Garage - Side Entry, Garage Door Opener, Oversized
Garage Spaces 2.0
Waterfront N
Water Access N
View City, Valley
Accessibility None
Porch Patio(s), Porch(es)
Parking Type Attached Garage
Attached Garage 2
Total Parking Spaces 2
Garage Y
Building
Lot Description Corner, Front Yard, Landscaping, Level, Open, Rear Yard, SideYard(s)
Story 2
Foundation Concrete Perimeter
Sewer Public Septic
Water Public
Architectural Style Colonial
Level or Stories 2
Additional Building Above Grade, Below Grade
New Construction N
Schools
School District Bethlehem Area
Others
Senior Community No
Tax ID M5-5-8L-0214
Ownership Fee Simple
SqFt Source Assessor
Acceptable Financing Cash, Conventional
Listing Terms Cash, Conventional
Financing Cash,Conventional
Special Listing Condition Standard
Read Less Info
Want to know what your home might be worth? Contact us for a FREE valuation!

Our team is ready to help you sell your home for the highest possible price ASAP

Bought with Non Member • Non Subscribing Office

1619 Walnut St 4th FL, Philadelphia, PA, 19103, United States






