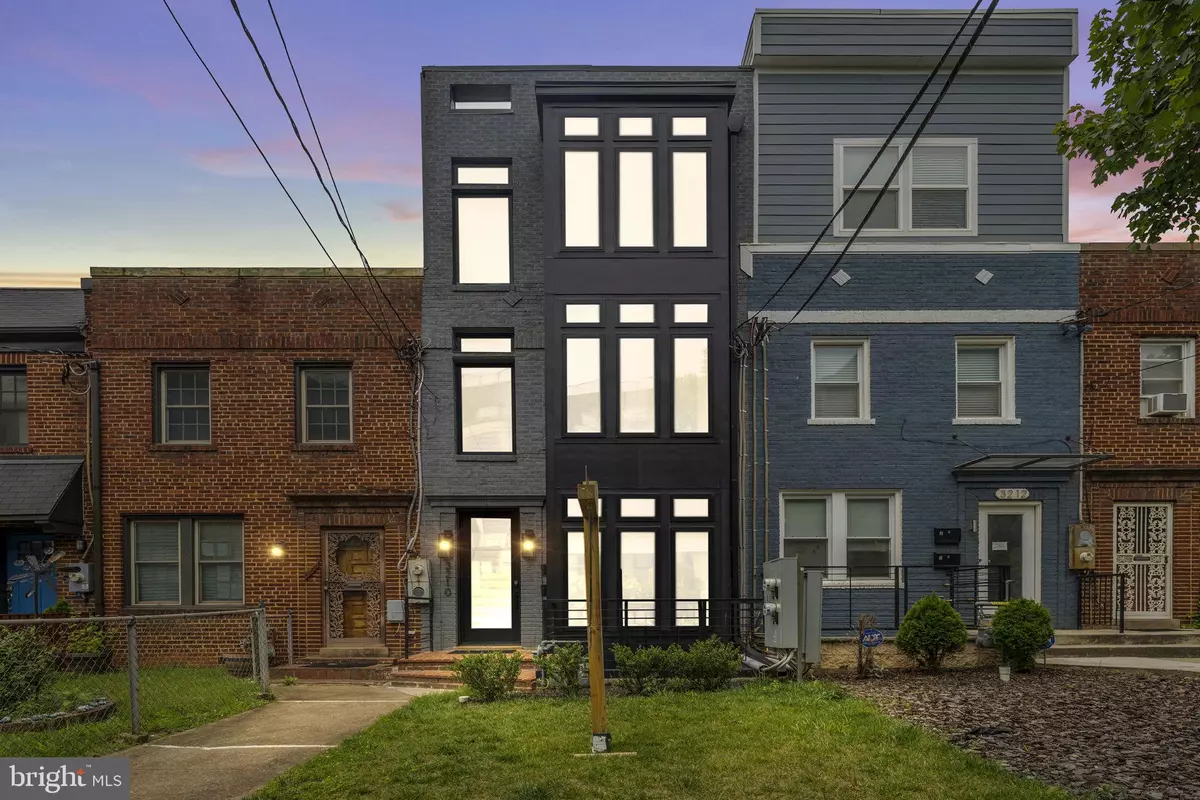$700,000
$700,000
For more information regarding the value of a property, please contact us for a free consultation.
3 Beds
3 Baths
1,276 SqFt
SOLD DATE : 11/03/2023
Key Details
Sold Price $700,000
Property Type Condo
Sub Type Condo/Co-op
Listing Status Sold
Purchase Type For Sale
Square Footage 1,276 sqft
Price per Sqft $548
Subdivision Brookland
MLS Listing ID DCDC2097192
Sold Date 11/03/23
Style Bi-level
Bedrooms 3
Full Baths 3
Condo Fees $306/mo
HOA Y/N N
Abv Grd Liv Area 1,276
Originating Board BRIGHT
Year Built 1942
Annual Tax Amount $6,145
Tax Year 2022
Property Description
**NEW OPEN HOUSE DATE** - Sunday, August 6 from 12 - 3 PM - Refreshments served!
Introducing an exquisite opportunity to own a condo in a boutique two-unit building in the heart of Brookland, the District’s hottest area! Ideal for the discerning owner occupant or investor seeking both luxury, with great cashflow potential. This remarkable property boasts two exceptional units, each featuring three bedrooms and three bathrooms adorned with high-end finishes, ensuring an value.
Upon entering either unit, you are greeted by a tastefully designed interior, crafted with meticulous attention to detail. The spacious layouts offers ample room for relaxation and entertainment with their open living spaces, while large eastern exposed windows invite an abundance of natural light, creating an airy and welcoming ambiance.
The kitchens in both units are culinary masterpieces, equipped with top-of-the-line appliances, sleek countertops, and custom cabinetry, providing a perfect setting for culinary adventures and creations. On the entrance level of each unit there is a large bedroom with access to the bathroom from inside the bedroom and the hallway.
Each unit has a secondary level featuring two additional bedrooms, each with a tranquil, spa-like bathroom, thoughtfully designed to provide the utmost comfort and privacy. With generous closet space for the organized professional, these bedrooms offer a comfortable retreat from the often busy outside world.
The strategic layout of this building offers an exceptional opportunity for the owner to enjoy one unit while benefiting from the income generated by renting out the other. This dual-purpose investment not only enhances your lifestyle but also provides a steady stream of passive income, making it a prudent financial choice.
Situated in a desirable location, this building offers convenient access to renowned dining establishments, vibrant shopping centers, cultural attractions, and excellent schools. Commuters will appreciate the proximity to major transportation routes, as well as, the deeded on-premise parking spot, ensuring ease of travel.
With its stunning architecture, luxurious interiors, and the potential for dual-purpose living, this building represents a rare opportunity to embrace a lifestyle of sophistication while maximizing your investment.
Location
State DC
County Washington
Zoning RF-1
Direction East
Rooms
Main Level Bedrooms 1
Interior
Interior Features Ceiling Fan(s), Combination Kitchen/Living, Entry Level Bedroom, Family Room Off Kitchen, Floor Plan - Open, Kitchen - Island, Kitchen - Gourmet, Primary Bath(s), Recessed Lighting, Sprinkler System, Stall Shower, Tub Shower, Upgraded Countertops, Walk-in Closet(s), Wood Floors, Other
Hot Water Natural Gas
Heating Forced Air
Cooling Central A/C, Ceiling Fan(s)
Flooring Hardwood
Equipment Dishwasher, Disposal, Dryer - Front Loading, Dryer - Electric, Dryer, Energy Efficient Appliances, Exhaust Fan, Microwave, Oven - Self Cleaning, Oven - Single, Oven/Range - Gas, Refrigerator, Stainless Steel Appliances, Stove, Washer, Washer - Front Loading, Washer/Dryer Stacked, Water Heater - High-Efficiency, Water Heater
Window Features Casement
Appliance Dishwasher, Disposal, Dryer - Front Loading, Dryer - Electric, Dryer, Energy Efficient Appliances, Exhaust Fan, Microwave, Oven - Self Cleaning, Oven - Single, Oven/Range - Gas, Refrigerator, Stainless Steel Appliances, Stove, Washer, Washer - Front Loading, Washer/Dryer Stacked, Water Heater - High-Efficiency, Water Heater
Heat Source Natural Gas
Laundry Dryer In Unit, Has Laundry, Washer In Unit, Upper Floor
Exterior
Exterior Feature Deck(s), Patio(s), Enclosed, Roof, Porch(es)
Utilities Available Cable TV Available, Electric Available, Natural Gas Available, Phone Available, Sewer Available, Under Ground, Water Available
Amenities Available Common Grounds
Waterfront N
Water Access N
View City, Panoramic
Roof Type Flat
Accessibility None
Porch Deck(s), Patio(s), Enclosed, Roof, Porch(es)
Parking Type Other
Garage N
Building
Story 2
Foundation Slab
Sewer Public Sewer
Water Public
Architectural Style Bi-level
Level or Stories 2
Additional Building Above Grade, Below Grade
Structure Type 9'+ Ceilings
New Construction N
Schools
School District District Of Columbia Public Schools
Others
Pets Allowed Y
HOA Fee Include Common Area Maintenance
Senior Community No
Tax ID 3650//2021
Ownership Condominium
Security Features Carbon Monoxide Detector(s),Fire Detection System,Main Entrance Lock,Smoke Detector,Sprinkler System - Indoor
Acceptable Financing Cash, Conventional, FHA, FHA 203(k), Private, VA
Horse Property N
Listing Terms Cash, Conventional, FHA, FHA 203(k), Private, VA
Financing Cash,Conventional,FHA,FHA 203(k),Private,VA
Special Listing Condition Standard
Pets Description No Pet Restrictions
Read Less Info
Want to know what your home might be worth? Contact us for a FREE valuation!

Our team is ready to help you sell your home for the highest possible price ASAP

Bought with Bruce L Wertz • Cranford & Associates

1619 Walnut St 4th FL, Philadelphia, PA, 19103, United States






