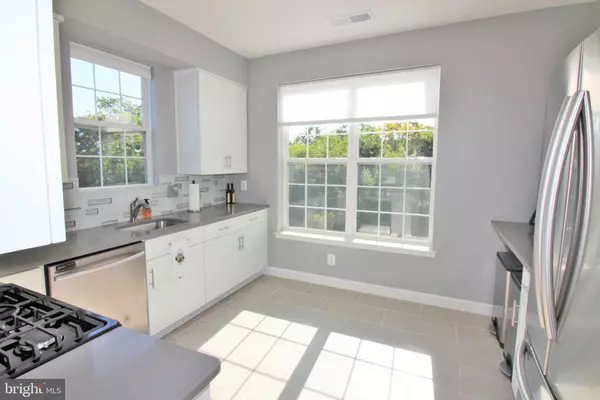$376,000
$369,900
1.6%For more information regarding the value of a property, please contact us for a free consultation.
2 Beds
2 Baths
1,232 SqFt
SOLD DATE : 11/13/2023
Key Details
Sold Price $376,000
Property Type Condo
Sub Type Condo/Co-op
Listing Status Sold
Purchase Type For Sale
Square Footage 1,232 sqft
Price per Sqft $305
Subdivision Ashberry
MLS Listing ID VALO2058748
Sold Date 11/13/23
Style Transitional
Bedrooms 2
Full Baths 2
Condo Fees $330/mo
HOA Fees $74/mo
HOA Y/N Y
Abv Grd Liv Area 1,232
Originating Board BRIGHT
Year Built 1999
Annual Tax Amount $2,882
Tax Year 2023
Property Description
Offers due Tuesday, 10/10 at 3 pm. You won't want to miss this gorgeous, spacious top floor condo! Over 1,200 SQ FT with cathedral ceilings in the living room and 9' ceilings in other rooms. This home shines with new carpet and paint. Updated kitchen with upgraded counter tops and backsplash plus tile flooring and stainless steel appliances. The primary bath features updated mirrors, tub, tile, plumbing, fixtures, and vanity with double sinks and lots of storage. Both bedrooms have walk-in closets. The second bedroom is connected to the hall bath. Updated lighting and ceiling fan fixtures throughout the home. For tech and A/V fans you will have smart lighting, smart door lock, in-wall speakers, and central entertainment wiring. The living room will wow you with the gas fireplace, beautiful tile fireplace surround, and built-in cabinets/bookcases. Laundry room with shelving. This home is well maintained. Most of the windows are brand new (September 2023). Water heater replaced 12/2022. Lots of unassigned parking. Enjoy all the amenities of Ashburn Farm including pool, tennis courts, basketball courts, tot lots, and walking trails.
Location
State VA
County Loudoun
Zoning PDH4
Rooms
Main Level Bedrooms 2
Interior
Interior Features Built-Ins, Carpet, Ceiling Fan(s), Dining Area, Primary Bath(s)
Hot Water Electric
Heating Forced Air
Cooling Ceiling Fan(s), Central A/C
Fireplaces Number 1
Fireplaces Type Fireplace - Glass Doors
Equipment Dishwasher, Disposal, Icemaker, Oven/Range - Gas, Refrigerator, Built-In Microwave, Dryer, Washer
Fireplace Y
Appliance Dishwasher, Disposal, Icemaker, Oven/Range - Gas, Refrigerator, Built-In Microwave, Dryer, Washer
Heat Source Natural Gas
Laundry Washer In Unit, Dryer In Unit
Exterior
Exterior Feature Balcony
Amenities Available Common Grounds, Pool - Outdoor, Tennis Courts, Tot Lots/Playground, Baseball Field, Basketball Courts, Community Center, Jog/Walk Path
Waterfront N
Water Access N
Accessibility None
Porch Balcony
Parking Type Parking Lot
Garage N
Building
Story 1
Unit Features Garden 1 - 4 Floors
Sewer Public Sewer
Water Public
Architectural Style Transitional
Level or Stories 1
Additional Building Above Grade, Below Grade
Structure Type 9'+ Ceilings,Cathedral Ceilings
New Construction N
Schools
Elementary Schools Sanders Corner
Middle Schools Trailside
High Schools Stone Bridge
School District Loudoun County Public Schools
Others
Pets Allowed Y
HOA Fee Include Ext Bldg Maint,Management,Snow Removal,Trash,Water,Common Area Maintenance,Pool(s),Recreation Facility
Senior Community No
Tax ID 117373181010
Ownership Condominium
Special Listing Condition Standard
Pets Description Number Limit
Read Less Info
Want to know what your home might be worth? Contact us for a FREE valuation!

Our team is ready to help you sell your home for the highest possible price ASAP

Bought with Jimmy A Yeh • United Realty, Inc.

1619 Walnut St 4th FL, Philadelphia, PA, 19103, United States






