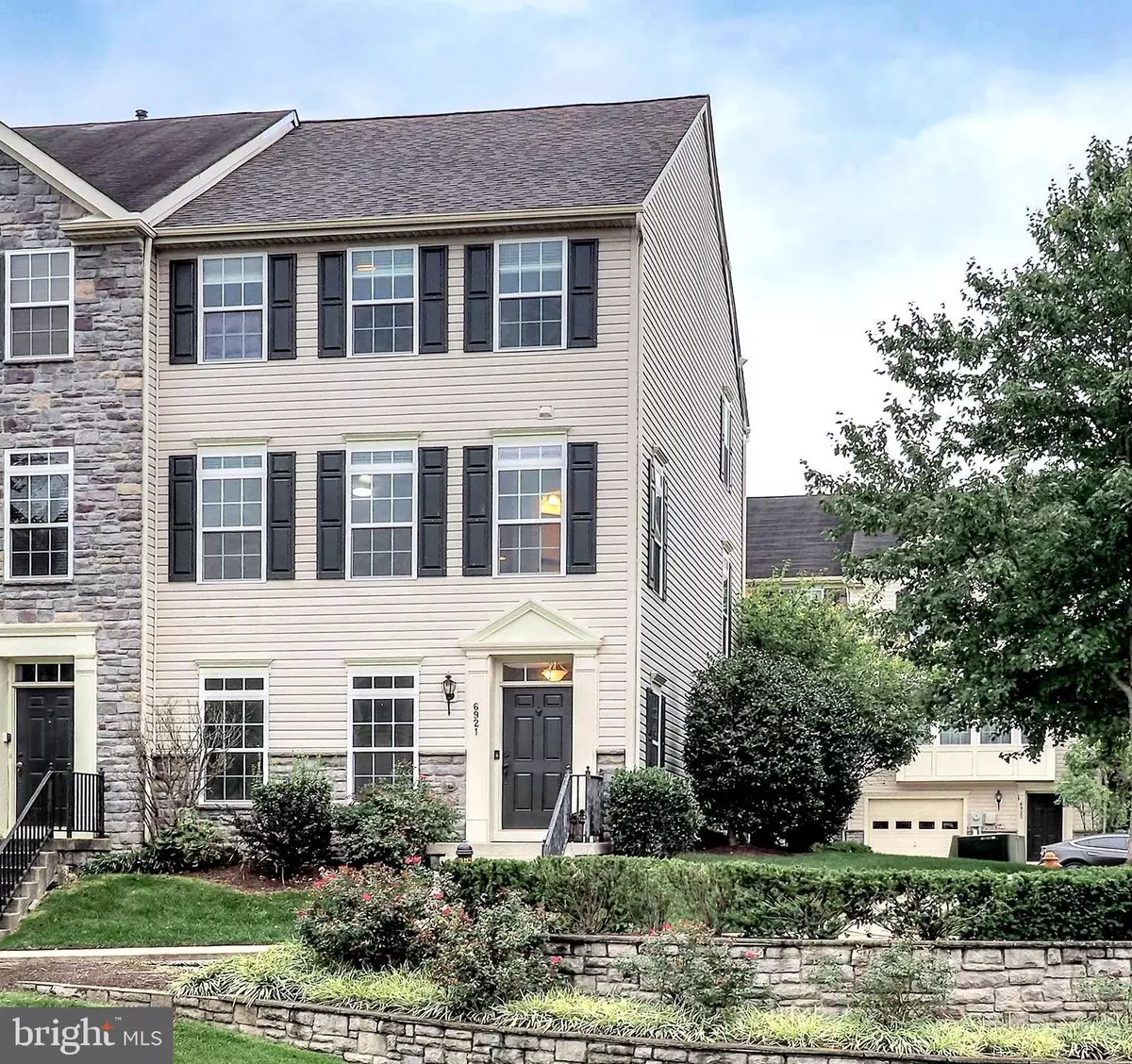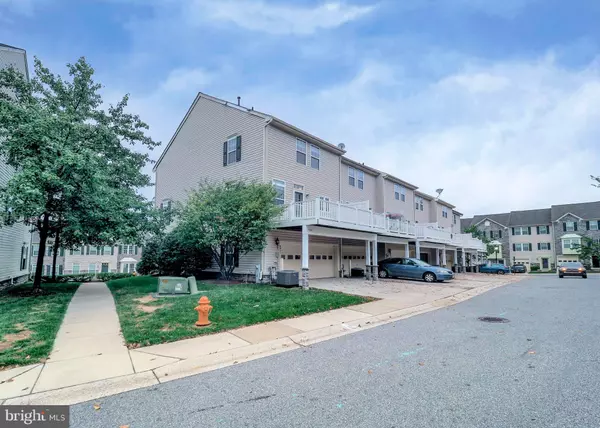$510,000
$500,000
2.0%For more information regarding the value of a property, please contact us for a free consultation.
4 Beds
3 Baths
2,040 SqFt
SOLD DATE : 11/10/2023
Key Details
Sold Price $510,000
Property Type Townhouse
Sub Type End of Row/Townhouse
Listing Status Sold
Purchase Type For Sale
Square Footage 2,040 sqft
Price per Sqft $250
Subdivision Belmont Station
MLS Listing ID MDHW2033586
Sold Date 11/10/23
Style Colonial
Bedrooms 4
Full Baths 2
Half Baths 1
HOA Fees $176/mo
HOA Y/N Y
Abv Grd Liv Area 2,040
Originating Board BRIGHT
Year Built 2009
Annual Tax Amount $4,681
Tax Year 2022
Lot Size 1,742 Sqft
Acres 0.04
Property Description
Beautiful end unit town home in Belmont Station. 3 Bedroom and den or 4 bedrooms. 2 car garage with no thru street. Gourmet Kitchen with 42" Cabinets and Stainless Steel Appliances, walk in pantry, granite countertops and island. Primary suite has large walk-in closet, separate shower and soaking tub.
Belmont Station community association includes an upgraded fitness center, theatre Room, game room and more!
You don't want to miss this one!
Location
State MD
County Howard
Rooms
Basement Fully Finished, Front Entrance, Rear Entrance
Interior
Interior Features Floor Plan - Open, Kitchen - Eat-In, Recessed Lighting, Walk-in Closet(s), Kitchen - Table Space
Hot Water Natural Gas, Electric
Heating Forced Air
Cooling Central A/C
Flooring Carpet, Hardwood
Fireplace N
Window Features Double Pane
Heat Source Natural Gas
Exterior
Garage Garage - Rear Entry
Garage Spaces 2.0
Waterfront N
Water Access N
Accessibility None
Attached Garage 2
Total Parking Spaces 2
Garage Y
Building
Story 3
Foundation Pillar/Post/Pier
Sewer Public Sewer
Water Public
Architectural Style Colonial
Level or Stories 3
Additional Building Above Grade, Below Grade
Structure Type 9'+ Ceilings,Cathedral Ceilings
New Construction N
Schools
School District Howard County Public School System
Others
Pets Allowed Y
HOA Fee Include Pool(s),Common Area Maintenance,Snow Removal,Health Club
Senior Community No
Tax ID 1401319604
Ownership Fee Simple
SqFt Source Estimated
Acceptable Financing Cash, Conventional, FHA, VA
Listing Terms Cash, Conventional, FHA, VA
Financing Cash,Conventional,FHA,VA
Special Listing Condition Standard
Pets Description Breed Restrictions
Read Less Info
Want to know what your home might be worth? Contact us for a FREE valuation!

Our team is ready to help you sell your home for the highest possible price ASAP

Bought with Tosin Taiwo • The T.T. Realty

1619 Walnut St 4th FL, Philadelphia, PA, 19103, United States






