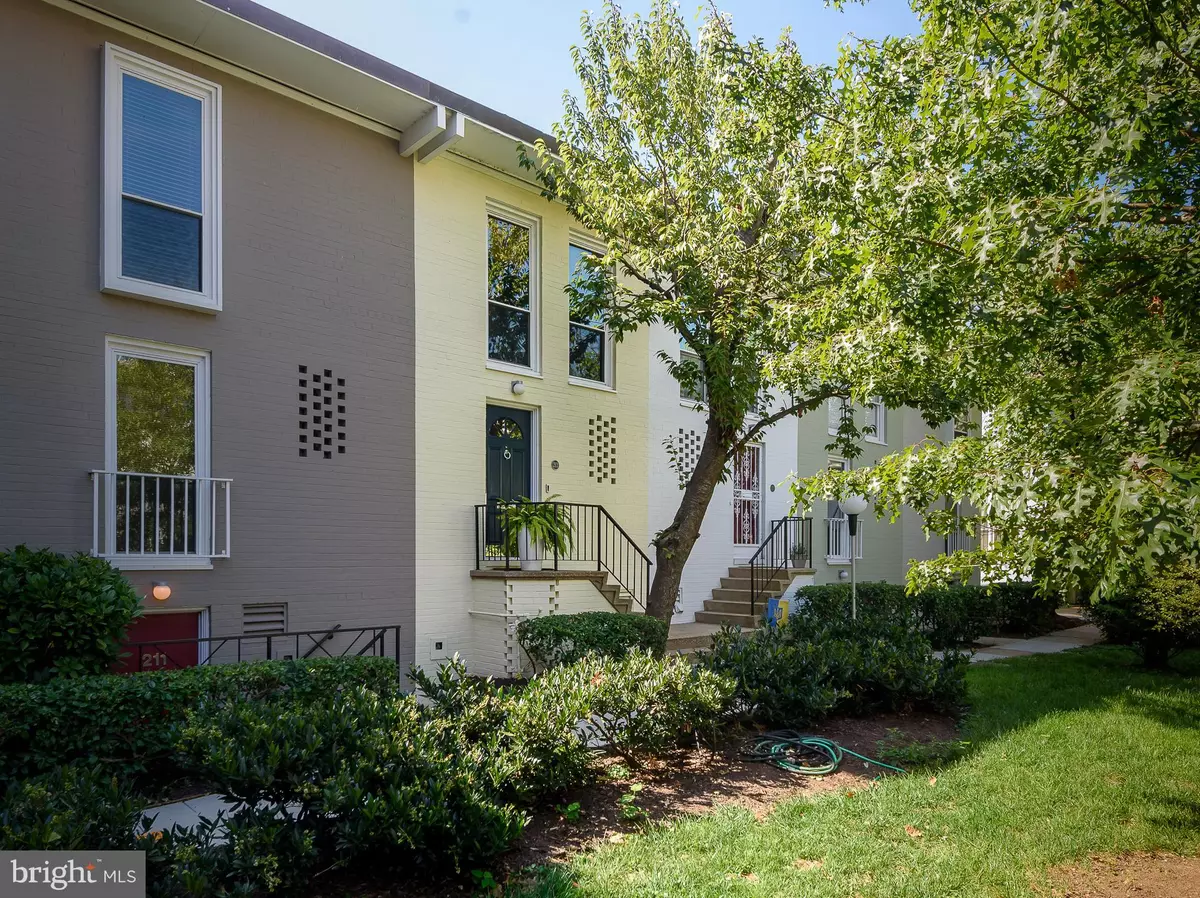$699,900
$699,900
For more information regarding the value of a property, please contact us for a free consultation.
2 Beds
2 Baths
1,461 SqFt
SOLD DATE : 11/02/2023
Key Details
Sold Price $699,900
Property Type Condo
Sub Type Condo/Co-op
Listing Status Sold
Purchase Type For Sale
Square Footage 1,461 sqft
Price per Sqft $479
Subdivision Rla (Sw)
MLS Listing ID DCDC2111998
Sold Date 11/02/23
Style Contemporary
Bedrooms 2
Full Baths 2
Condo Fees $646/mo
HOA Y/N N
Abv Grd Liv Area 1,344
Originating Board BRIGHT
Year Built 1961
Annual Tax Amount $5,110
Tax Year 2022
Property Description
213 G STREET SW # 132
A SOPHISTICATED AND A THOUGHTFULLY RENOVATED HOME!
Welcome to this sunny charming home that has been lovingly maintained and upgraded. You will enjoy all the renovations/additions the owner has made to this 2-3 bedroom, 2 bath townhouse, located in Capitol Park IV. Offering a convenient lifestyle, located between the Wharf and the U.S. Capitol Building-–it is tucked away in a desirable enclave of mid-century townhouses. Once you move in, you will never want to leave!
FIRST FLOOR: Great Sun-filled Spaces
● Gorgeous new kitchen w/ Silestone quartz countertops, Bosch gas cooktop and electric wall oven,
dishwasher and Liebherr Refrigerator with icemaker, Barker Modern cabinetry and elegant natural
slate floor (installed in 2021)
● Open living/dining with oak floors, southern exposure
● Breakfast counter with built-in storage and electrical outlet
● And just out the back... a patio and garden Low maintenance, high enjoyment. Perfect for al fresco
entertaining.
SECOND FLOOR: 2 Ample Bedrooms
● Bright bedroom with southern exposure, excellent closest space with organizer.
● Full bath with soaking tub/shower combo. Gorgeous Carrara marble tub surround, Toto toilet and
Grohe fixtures (installed in 2018)
● Additional second bedroom, presently used as a guest room, faces north. Closet has been outfitted
with bookshelves, easy to convert back to a closet.
LOWER LEVEL: Versatile space
● At the base of the steps – large storage closet
● Laundry room with side-by-side washer/dryer and storage
● Full bath with tiled shower
● Large bedroom with huge closet –Need office, guest bedroom or recreation room? Here it is!
SYSTEMS/DETAILS:
● Gas forced air heat.
● Electric central air.
● Double pane windows throughout home with exception of basement
● Reserved Parking space conveys (#78)
● Gas water heater.
● Estimated Taxes: $6,300. for 2024, owner-occupied.
This information is deemed highly reliable but not guaranteed.
Location
State DC
County Washington
Zoning RESIDENTIAL
Direction South
Rooms
Other Rooms Additional Bedroom
Basement Fully Finished
Interior
Hot Water Natural Gas
Heating Central, Forced Air
Cooling Central A/C
Equipment Built-In Microwave, Dishwasher, Disposal, Icemaker, Refrigerator, Washer, Water Heater, Dryer, Cooktop, Oven - Wall
Fireplace N
Window Features Double Pane
Appliance Built-In Microwave, Dishwasher, Disposal, Icemaker, Refrigerator, Washer, Water Heater, Dryer, Cooktop, Oven - Wall
Heat Source Natural Gas
Laundry Basement, Washer In Unit, Dryer In Unit
Exterior
Garage Spaces 1.0
Parking On Site 1
Amenities Available None
Waterfront N
Water Access N
Accessibility None
Parking Type Off Street
Total Parking Spaces 1
Garage N
Building
Story 3
Foundation Block
Sewer Public Sewer
Water Public
Architectural Style Contemporary
Level or Stories 3
Additional Building Above Grade, Below Grade
New Construction N
Schools
Elementary Schools Amidon-Bowen
School District District Of Columbia Public Schools
Others
Pets Allowed Y
HOA Fee Include Common Area Maintenance,Air Conditioning,Insurance,Management,Reserve Funds,Sewer,Trash,Water
Senior Community No
Tax ID 0540//2128
Ownership Condominium
Acceptable Financing Conventional, Cash
Listing Terms Conventional, Cash
Financing Conventional,Cash
Special Listing Condition Standard
Pets Description No Pet Restrictions
Read Less Info
Want to know what your home might be worth? Contact us for a FREE valuation!

Our team is ready to help you sell your home for the highest possible price ASAP

Bought with Steven Dean • Compass

1619 Walnut St 4th FL, Philadelphia, PA, 19103, United States






