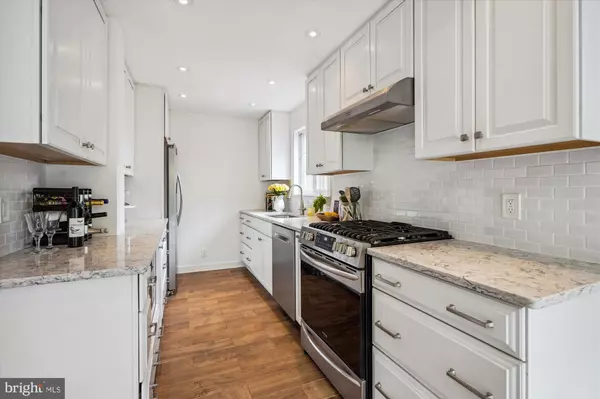$336,000
$336,000
For more information regarding the value of a property, please contact us for a free consultation.
1 Bed
1 Bath
750 SqFt
SOLD DATE : 11/01/2023
Key Details
Sold Price $336,000
Property Type Condo
Sub Type Condo/Co-op
Listing Status Sold
Purchase Type For Sale
Square Footage 750 sqft
Price per Sqft $448
Subdivision Parkfairfax
MLS Listing ID VAAX2028116
Sold Date 11/01/23
Style Transitional
Bedrooms 1
Full Baths 1
Condo Fees $452/mo
HOA Y/N N
Abv Grd Liv Area 750
Originating Board BRIGHT
Year Built 1941
Annual Tax Amount $2,972
Tax Year 2023
Property Description
Professional photos coming soon! Welcome home to this beautiful one-bedroom condo in Alexandria, featuring a must-see patio space -- the perfect setting to enjoy the scenic Parkfairfax common grounds. Just a short distance from the pedestrian bridge to Shirlington, this charming end unit boasts a recently renovated gourmet kitchen with Silestone countertop, abundant cabinetry, deep, undermounted sink, modern backsplash, and heated floors. The home also includes hardwoods throughout, significant closet space, upgraded electrical panel, fresh paint, refreshed bathroom and large primary bedroom, with space for a king-sized bed, and more. This home is an entertainer’s and gardener’s delight, with the recently installed paver patio, certain to be the envy of the neighborhood known for its mature trees and rich greenery. A separate community storage unit also conveys with the unit.
Parkfairfax has a host of amenities, including three pools, tennis courts, tot lots, an exercise room, car wash area, and so much more. Condo fees include water, gas, and trash. Residents benefit from easy access to public transportation and I-395, as well as to shopping and dining in nearby Shirlington, Del Ray, and Old Town. This commuter's dream home is also near Crystal City, Pentagon City, Amazon HQ2, The Pentagon, and Washington, DC.
Location
State VA
County Alexandria City
Zoning RB
Rooms
Other Rooms Living Room, Dining Room, Kitchen, Bedroom 1, Bathroom 1
Main Level Bedrooms 1
Interior
Interior Features Dining Area, Entry Level Bedroom, Floor Plan - Traditional, Kitchen - Gourmet, Upgraded Countertops, Wood Floors, Recessed Lighting
Hot Water Natural Gas
Heating Wall Unit, Baseboard - Electric
Cooling Wall Unit
Flooring Hardwood
Equipment Dishwasher, Disposal, Exhaust Fan, Oven/Range - Gas, Refrigerator, Icemaker
Furnishings No
Fireplace N
Appliance Dishwasher, Disposal, Exhaust Fan, Oven/Range - Gas, Refrigerator, Icemaker
Heat Source Electric
Laundry Common
Exterior
Exterior Feature Patio(s)
Amenities Available Basketball Courts, Common Grounds, Exercise Room, Extra Storage, Fitness Center, Jog/Walk Path, Laundry Facilities, Meeting Room, Party Room, Picnic Area, Pool - Outdoor, Storage Bin, Tennis Courts, Tot Lots/Playground, Volleyball Courts, Other
Waterfront N
Water Access N
View Courtyard, Trees/Woods
Accessibility None
Porch Patio(s)
Parking Type On Street, Off Street
Garage N
Building
Story 1
Unit Features Garden 1 - 4 Floors
Foundation Crawl Space
Sewer Public Sewer
Water Public
Architectural Style Transitional
Level or Stories 1
Additional Building Above Grade, Below Grade
Structure Type Plaster Walls
New Construction N
Schools
Elementary Schools Charles Barrett
Middle Schools George Washington
High Schools Alexandria City
School District Alexandria City Public Schools
Others
Pets Allowed Y
HOA Fee Include Common Area Maintenance,Ext Bldg Maint,Gas,Laundry,Lawn Maintenance,Management,Pool(s),Reserve Funds,Snow Removal,Trash,Water
Senior Community No
Tax ID 50224460
Ownership Condominium
Acceptable Financing Cash, Conventional, FHA, VA
Horse Property N
Listing Terms Cash, Conventional, FHA, VA
Financing Cash,Conventional,FHA,VA
Special Listing Condition Standard
Pets Description Number Limit
Read Less Info
Want to know what your home might be worth? Contact us for a FREE valuation!

Our team is ready to help you sell your home for the highest possible price ASAP

Bought with Esther Stanard • Cornerstone Elite Properties, LLC.

1619 Walnut St 4th FL, Philadelphia, PA, 19103, United States






