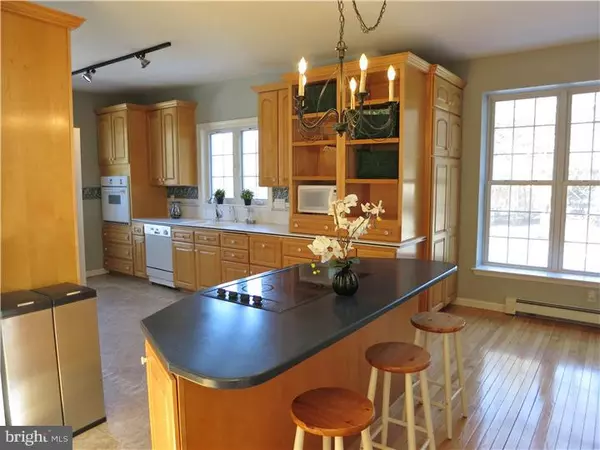$680,000
$699,000
2.7%For more information regarding the value of a property, please contact us for a free consultation.
5 Beds
4 Baths
4,000 SqFt
SOLD DATE : 07/30/2015
Key Details
Sold Price $680,000
Property Type Single Family Home
Sub Type Detached
Listing Status Sold
Purchase Type For Sale
Square Footage 4,000 sqft
Price per Sqft $170
Subdivision Creekside At Blue Bell
MLS Listing ID 1003463845
Sold Date 07/30/15
Style Ranch/Rambler
Bedrooms 5
Full Baths 4
HOA Y/N N
Abv Grd Liv Area 4,000
Originating Board TREND
Year Built 1997
Annual Tax Amount $7,867
Tax Year 2015
Lot Size 1.850 Acres
Acres 1.85
Lot Dimensions 282
Property Description
Extraordinary property on almost 2 acres in your own private setting in beautiful Gwynedd Valley! This 5 bedroom, 4 full bath home is truly one of a kind which boasts so much character from the inside out with a 1st floor master suite with 2 walk in closets, exquisite master bath with custom maple cabinetry, granite counter tops, double sink, radiant floors, tile back splash, huge steam shower stall with double shower heads (hand held & rain shower) and sitting bench! You will feel right at home from the moment you step through the new custom wood door into the foyer with wood floors and vaulted ceilings, enjoy the warmth of the family room with gas fireplace, cathedral ceilings, butler sink, wood floors with carpet inlay, 2 ceiling fans and lots of natural lighting from the expanded sliders to large slate patio and rear yard area. Large Formal dining room with wood floor and crown molding, step down formal living room with bamboo flooring, vaulted ceilings and wall sconces. 1st Floor bonus room can be used as office, library or craft room which opens into the beautiful sunroom through gorgeous French doors. The Alderwood Cabinet Kitchen features Corian counter tops, island cook top and breakfast bar, decorative tile back splash, large pantry area, sub zero refrigerator, Both Electric and Gas Cook tops as well as a Thermador oven. Other phenomenal living space on 1st level consists of a full 2nd bedroom suite with full bath and great closet space, Laundry room with French doors to rear patio, full hall bath with shower stall, access to 3 car garage and large circular driveway. 2nd floor has endless possibilities with 3 additional large bedrooms (one being a full suite), an additional storage room PLUS tons of natural lighting with walkway overlooking the 1st floor family room. Let's not forget about the multiple zoned heating and C/A, deck off 2nd floor bedroom with circular staircase to beautiful grounds and gardens, newly paved driveway, many freshly painted rooms as well as close to Meadowlands Country Club and so much more!!
Location
State PA
County Montgomery
Area Whitpain Twp (10666)
Zoning R1
Rooms
Other Rooms Living Room, Dining Room, Primary Bedroom, Bedroom 2, Bedroom 3, Kitchen, Family Room, Bedroom 1, Laundry, Other
Interior
Interior Features Primary Bath(s), Kitchen - Island, Butlers Pantry, Ceiling Fan(s), Dining Area
Hot Water Natural Gas
Heating Gas, Baseboard, Radiant, Zoned
Cooling Central A/C
Flooring Wood, Tile/Brick
Fireplaces Number 1
Fireplaces Type Gas/Propane
Equipment Cooktop, Oven - Wall, Dishwasher
Fireplace Y
Appliance Cooktop, Oven - Wall, Dishwasher
Heat Source Natural Gas
Laundry Main Floor
Exterior
Exterior Feature Patio(s)
Garage Spaces 6.0
Utilities Available Cable TV
Waterfront N
Water Access N
Roof Type Pitched,Shingle
Accessibility None
Porch Patio(s)
Parking Type Driveway, Attached Garage
Attached Garage 3
Total Parking Spaces 6
Garage Y
Building
Lot Description Front Yard, Rear Yard, SideYard(s)
Story 2
Sewer On Site Septic
Water Well
Architectural Style Ranch/Rambler
Level or Stories 2
Additional Building Above Grade
Structure Type 9'+ Ceilings
New Construction N
Schools
School District Wissahickon
Others
Tax ID 66-00-05482-509
Ownership Fee Simple
Security Features Security System
Acceptable Financing Conventional
Listing Terms Conventional
Financing Conventional
Read Less Info
Want to know what your home might be worth? Contact us for a FREE valuation!

Our team is ready to help you sell your home for the highest possible price ASAP

Bought with Linda G Baron • BHHS Fox & Roach-Blue Bell

1619 Walnut St 4th FL, Philadelphia, PA, 19103, United States






