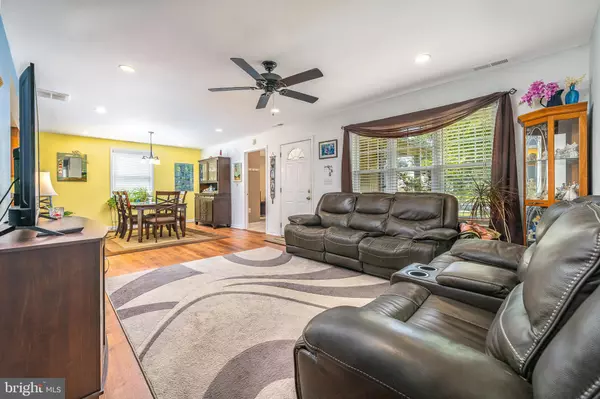$437,000
$425,000
2.8%For more information regarding the value of a property, please contact us for a free consultation.
4 Beds
2 Baths
1,583 SqFt
SOLD DATE : 10/31/2023
Key Details
Sold Price $437,000
Property Type Single Family Home
Sub Type Detached
Listing Status Sold
Purchase Type For Sale
Square Footage 1,583 sqft
Price per Sqft $276
Subdivision Cranberry Hill Estat
MLS Listing ID NJOC2020212
Sold Date 10/31/23
Style Ranch/Rambler
Bedrooms 4
Full Baths 2
HOA Y/N N
Abv Grd Liv Area 1,583
Originating Board BRIGHT
Year Built 1978
Annual Tax Amount $5,060
Tax Year 2022
Lot Size 0.273 Acres
Acres 0.27
Lot Dimensions 95.00 x 125.00
Property Description
Inviting ranch nestled in the desirable Cranberry Hill neighborhood of Forked River. Located right near the recreational paths of Lacey Township High School. With four spacious bedrooms and two gorgeous full baths, this home is sure to please. Bright living room with gleaming floors and recessed lighting. Open concept provides excellent flow throughout the home. Tiled kitchen comes complete with stainless steel appliance package and plenty of counter space. Kitchen sliders with built-in blinds allow for an abundance of natural light. All bedrooms lit with overhead lighting. Full guest bathroom offers granite vanity and shower/tub to accommodate any visitors. Stunning master bathroom finished with double vanity, ceramic tiled shower and closet. Sprawling backyard provides tons of potential for activities, entertaining or even a pool! Call today to schedule your showing!
Location
State NJ
County Ocean
Area Lacey Twp (21513)
Zoning R10A
Direction Southwest
Rooms
Main Level Bedrooms 4
Interior
Interior Features Attic, Carpet, Ceiling Fan(s), Dining Area, Entry Level Bedroom, Floor Plan - Open, Kitchen - Eat-In, Recessed Lighting, Stall Shower, Tub Shower
Hot Water Natural Gas
Heating Forced Air
Cooling Central A/C
Equipment Built-In Microwave, Dishwasher, Oven/Range - Gas, Refrigerator, Stainless Steel Appliances, Water Heater
Appliance Built-In Microwave, Dishwasher, Oven/Range - Gas, Refrigerator, Stainless Steel Appliances, Water Heater
Heat Source Natural Gas
Exterior
Exterior Feature Patio(s), Porch(es)
Garage Spaces 4.0
Fence Fully, Vinyl, Wood
Waterfront N
Water Access N
Roof Type Shingle
Accessibility None
Porch Patio(s), Porch(es)
Parking Type Driveway
Total Parking Spaces 4
Garage N
Building
Lot Description Irregular
Story 1
Foundation Slab
Sewer Public Sewer
Water Public
Architectural Style Ranch/Rambler
Level or Stories 1
Additional Building Above Grade, Below Grade
New Construction N
Schools
Elementary Schools Lanoka Harbor
Middle Schools Lacey Township M.S.
High Schools Lacey Township H.S.
School District Lacey Township Public Schools
Others
Senior Community No
Tax ID 13-01626 03-00003
Ownership Fee Simple
SqFt Source Assessor
Special Listing Condition Standard
Read Less Info
Want to know what your home might be worth? Contact us for a FREE valuation!

Our team is ready to help you sell your home for the highest possible price ASAP

Bought with Non Member • Non Subscribing Office

1619 Walnut St 4th FL, Philadelphia, PA, 19103, United States






