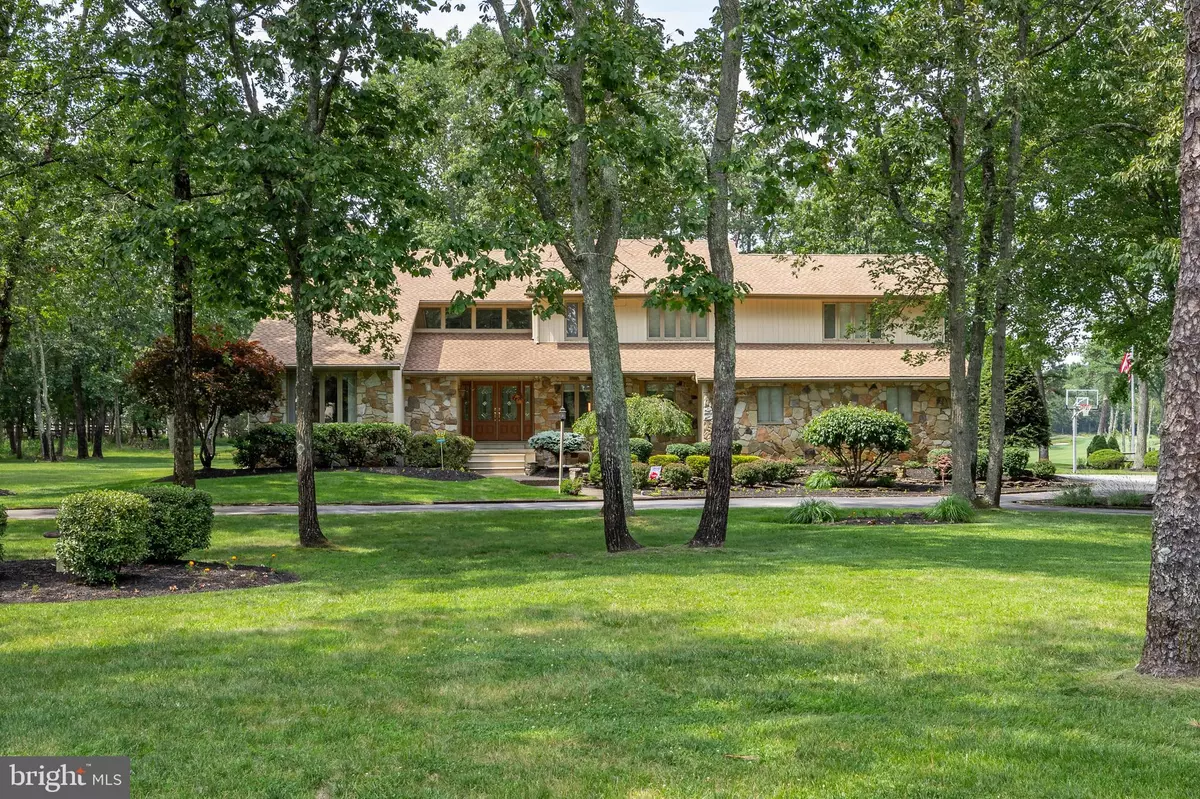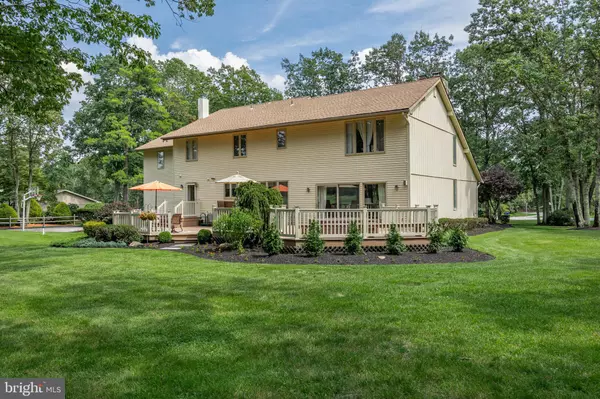$780,000
$779,900
For more information regarding the value of a property, please contact us for a free consultation.
5 Beds
4 Baths
4,400 SqFt
SOLD DATE : 10/30/2023
Key Details
Sold Price $780,000
Property Type Single Family Home
Sub Type Detached
Listing Status Sold
Purchase Type For Sale
Square Footage 4,400 sqft
Price per Sqft $177
Subdivision Little Mill
MLS Listing ID NJBL2053594
Sold Date 10/30/23
Style Transitional
Bedrooms 5
Full Baths 3
Half Baths 1
HOA Y/N N
Abv Grd Liv Area 4,400
Originating Board BRIGHT
Year Built 1974
Annual Tax Amount $17,958
Tax Year 2022
Lot Size 0.998 Acres
Acres 1.0
Lot Dimensions 212.00 x 205.00
Property Description
This beautiful 5 BEDROOM, 3.5 BATH expanded Millwood is located on the Red Course of Little Mill Golf Course. It's a golfer's paradise, affording you great access to the course and the club house but also allowing for privacy with a wooded buffer separation from the course. The property surrounding the home includes a circular drive, manicured lawn with an inground sprinkler system, mature shade trees and a gorgeous, open back yard. There's an expansive low maintenance deck on the rear of the home where you'll find lots of space for entertaining after a fun day on the course. There's room for casual dining and barbecuing, relaxing, reclining and enjoying lively conversation. Or how about enjoying the sunken hot tub? This is sure to be your personal paradise! This is one of the nicest settings on the entire course! A stone & vinyl facade blends naturally with the lovely surroundings and don't worry about the roof- it's less than a year old. Don't worry about the septic system either because it was also updated in 2007. The floor plan of this model was expanded in 2002 with an addition above the garage, creating space for a 5th/guest bedroom plus a full bath. The floor plan of this modern home is just right for today's family. You'll find bright, large rooms that flow from one room to another, a wide 2 story foyer with a turned staircase and an overlook from the upper level Master Sitting Room to the first floor Living Room. There are vaulted ceilings, an extensive array of upgraded millwork including picture frame wainscoting, door and window trims plus a wonderful coffered ceiling in the Family Room. One of the best things about this home is the stone fireplace which warms the Family Room, Living Room, and also extends up to the Master Bedroom, with dual sided viewing from the Bedroom, and the Sitting Room. The Kitchen was updated in recent years with furniture quality glazed cream cabinetry, granite tops, tiled floor and backsplash, a center island for casual dining/serving/food prep. There's an electric cooktop, wall ovens with warming tray and a microwave. This beautiful Kitchen has space for a large casual dining table and sliding glass doors lead directly to the rear deck. The room adjoins the sunken Family Room with additional sliding glass doors to the deck and an adjoining wet-bar. There's an updated Powder Room w/ wainscoting plus a Laundry Room with cabinet storage, front loading washer/dryer and a door to the outside. Your upper level overlooks the foyer and leads to the Owner's en/suite with vaulted ceiling, walk in closets, Sitting Room and a gorgeous newer adjoining private bath. Here you'll find a double vanity with granite countertops, coordinating mirror, tiled floor and a tiled double shower with frameless glass enclosure. The well-appointed main bathroom services 2 additional large bedrooms with ample closet space and the expansion above the garage is where you'll find a very large Bedroom with a private bathroom. In addition to all this well designed space you'll enjoy having a full finished basement with lots of flexibility for meeting your personal needs. This space has neutral carpet, some built ins and lots of open area for you to use as you need. You'll also have additional storage space for the extras on this lower level. This lovely home is sited in the highly rated Evesham Schools, close to major highways, eateries, shopping and more. Start picking out your new golf cart, because you'll be living the golfer's dream in no time!
Location
State NJ
County Burlington
Area Evesham Twp (20313)
Zoning RD-2
Rooms
Other Rooms Living Room, Dining Room, Primary Bedroom, Sitting Room, Bedroom 2, Bedroom 3, Bedroom 4, Bedroom 5, Kitchen, Family Room
Basement Fully Finished
Interior
Interior Features Attic, Attic/House Fan, Bar, Breakfast Area, Carpet, Ceiling Fan(s), Central Vacuum, Chair Railings, Crown Moldings, Family Room Off Kitchen, Formal/Separate Dining Room, Floor Plan - Traditional, Kitchen - Gourmet, Kitchen - Island, Pantry, Primary Bath(s), Recessed Lighting, Stall Shower, Tub Shower, Upgraded Countertops, Wainscotting, Walk-in Closet(s), Window Treatments, Wood Floors, Other
Hot Water Natural Gas
Heating Forced Air, Programmable Thermostat, Zoned
Cooling Central A/C, Programmable Thermostat, Zoned
Flooring Carpet, Ceramic Tile, Wood
Equipment Built-In Microwave, Cooktop, Dishwasher, Disposal, Dryer, Exhaust Fan, Oven - Double, Oven - Wall, Oven/Range - Electric, Refrigerator, Stainless Steel Appliances, Washer
Appliance Built-In Microwave, Cooktop, Dishwasher, Disposal, Dryer, Exhaust Fan, Oven - Double, Oven - Wall, Oven/Range - Electric, Refrigerator, Stainless Steel Appliances, Washer
Heat Source Natural Gas
Laundry Main Floor
Exterior
Garage Garage - Side Entry
Garage Spaces 10.0
Waterfront N
Water Access N
View Garden/Lawn, Trees/Woods
Roof Type Fiberglass,Shingle
Accessibility 2+ Access Exits
Parking Type Attached Garage, Driveway
Attached Garage 2
Total Parking Spaces 10
Garage Y
Building
Story 2
Foundation Concrete Perimeter
Sewer On Site Septic
Water Well
Architectural Style Transitional
Level or Stories 2
Additional Building Above Grade, Below Grade
Structure Type High,Vaulted Ceilings,Beamed Ceilings
New Construction N
Schools
Elementary Schools Marlton Elementary
Middle Schools Marlton Middle M.S.
High Schools Cherokee H.S.
School District Evesham Township
Others
Senior Community No
Tax ID 13-00054-00006 02
Ownership Fee Simple
SqFt Source Assessor
Special Listing Condition Standard
Read Less Info
Want to know what your home might be worth? Contact us for a FREE valuation!

Our team is ready to help you sell your home for the highest possible price ASAP

Bought with Cristin M. Holloway • EXP Realty, LLC

1619 Walnut St 4th FL, Philadelphia, PA, 19103, United States






