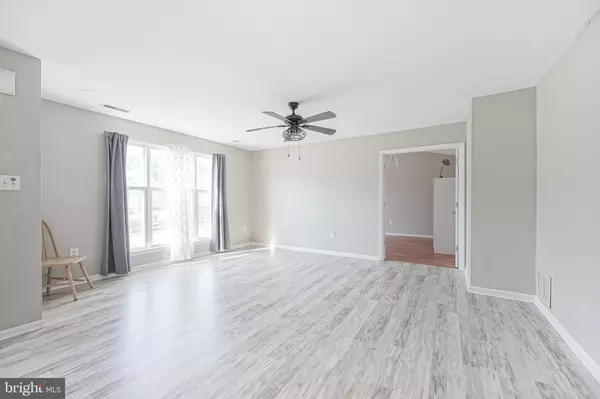$417,500
$424,890
1.7%For more information regarding the value of a property, please contact us for a free consultation.
4 Beds
3 Baths
2,148 SqFt
SOLD DATE : 10/27/2023
Key Details
Sold Price $417,500
Property Type Single Family Home
Sub Type Detached
Listing Status Sold
Purchase Type For Sale
Square Footage 2,148 sqft
Price per Sqft $194
Subdivision Schoolhouse Gate
MLS Listing ID NJGL2032440
Sold Date 10/27/23
Style Ranch/Rambler
Bedrooms 4
Full Baths 2
Half Baths 1
HOA Y/N N
Abv Grd Liv Area 2,148
Originating Board BRIGHT
Year Built 1998
Annual Tax Amount $9,754
Tax Year 2022
Lot Size 0.311 Acres
Acres 0.31
Lot Dimensions 100 x 121 IRR
Property Description
Welcome home! large ranchers are hard to find, but this property gives you 1 level living at it's finest. You will immediately notice the spectacular curb appeal with EP Henry paver walkway and flower beds. Enter through the front door into the spacious foyer that has an open layout to the rest of the home. The entire main living space features beautiful laminate barn wood flooring throughout. To the right of the front door is a formal living room/sitting area with a ceiling fan. Adjacent to the living room are French Doors that lead to your own private office. To the left of the foyer is a large dining/family room with 2 ceiling fans. The eat in kitchen is large with a breakfast bar, table space, a ceiling fan, beautiful walnut cabinetry and sliding glass doors you your back yard. The property features 4 bedrooms. The primary bedroom is large and inviting with updated light fixtures and it's own attached bathroom with tubshower. There are 3 more good sized bedrooms and a full hall bath with a tubshower. Just in case you were seeking a little more living space, the full basement has been finished to give you multiple bonus spaces, a storage space, a half bathroom and a large laundry room. If the interior space wasn't dreamy enough, you have to check out your outdoor space. The yard is fully fenced with vinyl privacy fencing and the gorgeous hardscaping you saw out front, continues out back. There is a large EP Henry paver patio with built in fire pit so you can really make the most of enjoying the space throughout the seasons. The property also features a dual Zone HVAC (which is rare for ranchers! and both units were replaced in 2022), New roof in 2022, a security system and sprinkler system. Located in the highly sought after School House Gate development, you are tucked away yet still only minutes from major roadways, shopping and dining. Don't wait! Schedule your private tour today.
Location
State NJ
County Gloucester
Area Monroe Twp (20811)
Zoning RESIDENTIAL
Rooms
Other Rooms Living Room, Primary Bedroom, Bedroom 2, Bedroom 3, Bedroom 4, Kitchen, Family Room, Laundry, Office, Bonus Room, Primary Bathroom, Full Bath, Half Bath
Basement Full, Interior Access, Fully Finished
Main Level Bedrooms 4
Interior
Interior Features Carpet, Ceiling Fan(s), Combination Dining/Living, Dining Area, Entry Level Bedroom, Floor Plan - Open, Kitchen - Eat-In, Primary Bath(s), Walk-in Closet(s), Attic, Kitchen - Table Space, Pantry, Recessed Lighting, Sprinkler System, Tub Shower
Hot Water Electric
Heating Programmable Thermostat, Forced Air, Zoned
Cooling Central A/C, Zoned
Flooring Carpet, Ceramic Tile, Laminated
Equipment Dishwasher, Oven - Self Cleaning, Oven/Range - Gas, Stainless Steel Appliances, Water Heater
Fireplace N
Appliance Dishwasher, Oven - Self Cleaning, Oven/Range - Gas, Stainless Steel Appliances, Water Heater
Heat Source Natural Gas
Laundry Basement
Exterior
Exterior Feature Patio(s)
Garage Spaces 4.0
Fence Vinyl, Fully, Privacy, Rear
Waterfront N
Water Access N
View Garden/Lawn, Trees/Woods
Roof Type Shingle,Pitched
Accessibility None
Porch Patio(s)
Parking Type Driveway
Total Parking Spaces 4
Garage N
Building
Lot Description Backs to Trees, Cleared, Irregular, Landscaping, Level
Story 1
Foundation Block
Sewer Public Sewer
Water Public
Architectural Style Ranch/Rambler
Level or Stories 1
Additional Building Above Grade, Below Grade
Structure Type Dry Wall,9'+ Ceilings,Vaulted Ceilings
New Construction N
Schools
Elementary Schools Radix
Middle Schools Williamstown M.S.
High Schools Williamstown
School District Monroe Township Public Schools
Others
Senior Community No
Tax ID 11-000220304-00006
Ownership Fee Simple
SqFt Source Estimated
Special Listing Condition Standard
Read Less Info
Want to know what your home might be worth? Contact us for a FREE valuation!

Our team is ready to help you sell your home for the highest possible price ASAP

Bought with Leslee K Maybrown • Real Broker, LLC

1619 Walnut St 4th FL, Philadelphia, PA, 19103, United States






