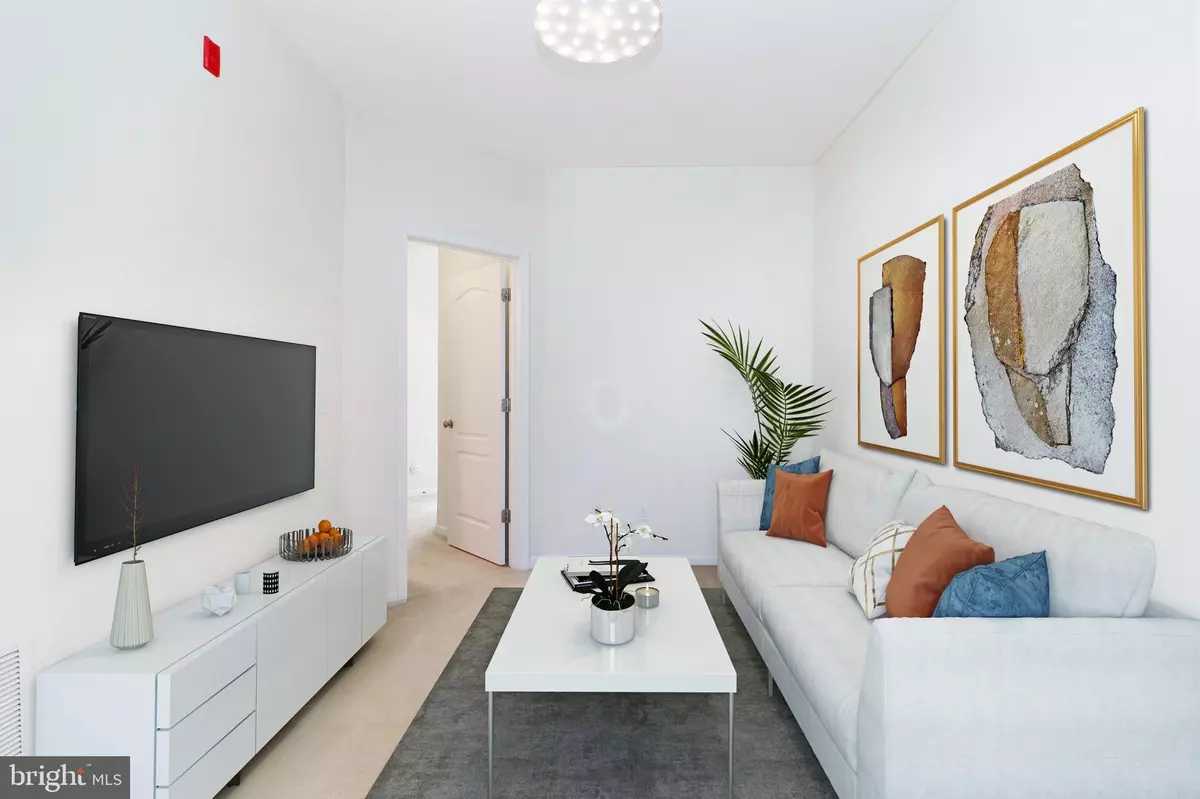$345,000
$349,900
1.4%For more information regarding the value of a property, please contact us for a free consultation.
2 Beds
2 Baths
1,190 SqFt
SOLD DATE : 10/23/2023
Key Details
Sold Price $345,000
Property Type Condo
Sub Type Condo/Co-op
Listing Status Sold
Purchase Type For Sale
Square Footage 1,190 sqft
Price per Sqft $289
Subdivision Mercer Park Condominium
MLS Listing ID VALO2057610
Sold Date 10/23/23
Style Other
Bedrooms 2
Full Baths 2
Condo Fees $318/mo
HOA Y/N N
Abv Grd Liv Area 1,190
Originating Board BRIGHT
Year Built 2013
Annual Tax Amount $2,852
Tax Year 2023
Property Description
This beautifully appointed 2BR, 2BA corner unit on the 3rd floor offers an exceptional combination of style, comfort, and convenience. Located in the sought-after Mercer Park community, this 1,190sf residence is designed to enhance your modern lifestyle.
Corner Unit: This spacious corner unit is flooded with natural light, creating a bright and inviting atmosphere throughout.
Gourmet Kitchen: The gourmet kitchen boasts granite countertops and stainless steel appliances, perfect for culinary enthusiasts and entertainers alike.
Two Assigned Parking Spaces: Convenience is at your fingertips with two assigned parking spaces, ensuring easy access to your home.
Updated Washer and Dryer: Enjoy the convenience of an updated washer and dryer in the unit, elevated on pedestals for added functionality and storage.
Two Full Bathrooms: Both bedrooms have access to their own full bathroom, providing privacy and convenience for all occupants.
Prime Location: Mercer Park offers a prime location with easy access to RT 50, making your daily commute a breeze. You'll also find an array of shops, restaurants, a hospital, and more just moments away.
Community Amenities: Residents of Mercer Park enjoy access to community amenities that enhance your lifestyle, including walking paths and green spaces.
This exceptional corner unit presents a unique opportunity to own a slice of luxury in the heart of Aldie.
Location
State VA
County Loudoun
Zoning R24
Rooms
Main Level Bedrooms 2
Interior
Interior Features Kitchen - Gourmet, Breakfast Area, Combination Dining/Living, Upgraded Countertops, Window Treatments, Floor Plan - Open
Hot Water Natural Gas
Heating Forced Air
Cooling Central A/C
Equipment Dishwasher, Disposal, Dryer, Icemaker, Microwave, Oven/Range - Gas, Refrigerator, Washer
Fireplace N
Appliance Dishwasher, Disposal, Dryer, Icemaker, Microwave, Oven/Range - Gas, Refrigerator, Washer
Heat Source Natural Gas
Exterior
Exterior Feature Balcony
Amenities Available Community Center, Exercise Room, Jog/Walk Path, Meeting Room, Pool - Outdoor, Tot Lots/Playground, Common Grounds, Tennis Courts, Fitness Center, Club House, Basketball Courts
Waterfront N
Water Access N
Accessibility None
Porch Balcony
Parking Type None
Garage N
Building
Story 1
Unit Features Garden 1 - 4 Floors
Sewer Public Sewer
Water Public
Architectural Style Other
Level or Stories 1
Additional Building Above Grade, Below Grade
New Construction N
Schools
School District Loudoun County Public Schools
Others
Pets Allowed Y
HOA Fee Include Ext Bldg Maint,Reserve Funds,Lawn Maintenance,Recreation Facility,Insurance,Parking Fee,Trash,Management
Senior Community No
Tax ID 204294323010
Ownership Condominium
Acceptable Financing Cash, Conventional, FHA, VA
Listing Terms Cash, Conventional, FHA, VA
Financing Cash,Conventional,FHA,VA
Special Listing Condition Standard
Pets Description Case by Case Basis
Read Less Info
Want to know what your home might be worth? Contact us for a FREE valuation!

Our team is ready to help you sell your home for the highest possible price ASAP

Bought with Ritu A Desai • Samson Properties

1619 Walnut St 4th FL, Philadelphia, PA, 19103, United States






