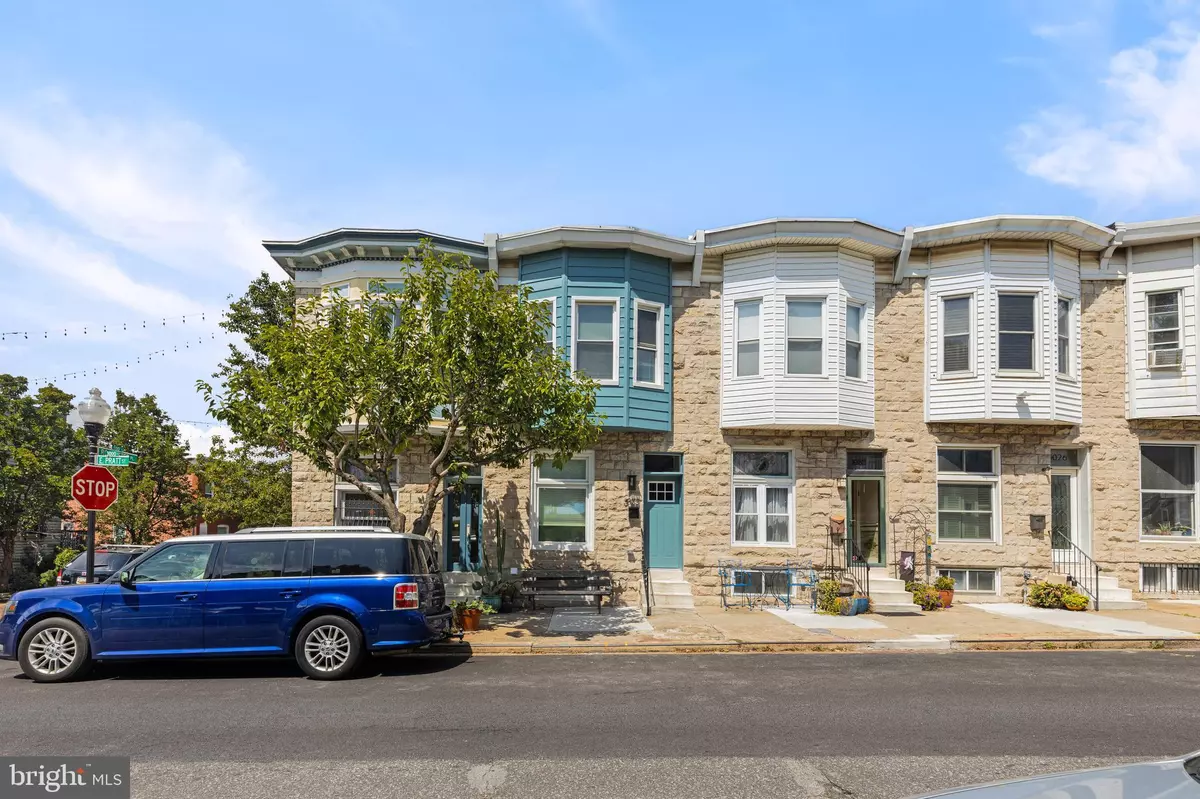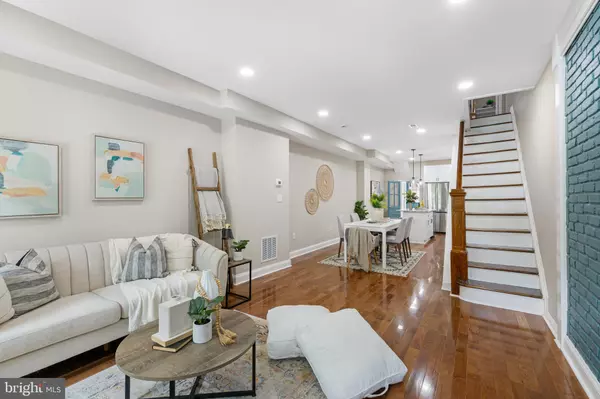$455,000
$459,000
0.9%For more information regarding the value of a property, please contact us for a free consultation.
4 Beds
4 Baths
2,034 SqFt
SOLD DATE : 10/20/2023
Key Details
Sold Price $455,000
Property Type Townhouse
Sub Type Interior Row/Townhouse
Listing Status Sold
Purchase Type For Sale
Square Footage 2,034 sqft
Price per Sqft $223
Subdivision Patterson Park
MLS Listing ID MDBA2096146
Sold Date 10/20/23
Style Traditional
Bedrooms 4
Full Baths 3
Half Baths 1
HOA Y/N N
Abv Grd Liv Area 1,418
Originating Board BRIGHT
Year Built 1906
Annual Tax Amount $4,384
Tax Year 2022
Lot Size 980 Sqft
Acres 0.02
Property Description
Parkfront with parking! Welcome to your dream urban oasis nestled by the picturesque Patterson Park! This exquisite 4-bedroom, 3.5-bathroom townhome offers the perfect blend of modern luxury and natural beauty. With its prime park-front location and convenient off-street parking, this residence presents a once-in-a-lifetime opportunity to live in the lap of comfort and convenience.
Step inside and be greeted by a stunning brand new renovation that seamlessly merges contemporary design with timeless elegance. Every inch of this home has been carefully curated to provide an inviting and functional living experience. The open layout invites natural light to dance through the expansive windows, illuminating the spacious living areas with a warm and inviting glow.
The heart of this home is the gourmet kitchen, complete with top-of-the-line appliances, sleek countertops, and ample storage space. Whether you're hosting a culinary masterpiece or enjoying a casual meal with family and friends, this kitchen is sure to inspire your inner chef.
Retreat to the privacy of your four thoughtfully designed bedrooms, each providing a serene haven to rest and rejuvenate. The master suite is a true escape, boasting an en-suite bathroom and views that overlook the lush greenery of Patterson Park. The additional bedrooms offer flexibility for a home office, guest accommodations, or creative spaces.
With three and a half immaculately designed bathrooms, you'll experience the ultimate in comfort and convenience. Whether you're indulging in a soothing soak in the tub or getting ready for the day in the elegantly appointed bathrooms, every detail has been considered to enhance your daily routine.
One of the highlights of this townhome is its seamless connection to nature. Step outside and immerse yourself in the tranquility of Patterson Park, with its expansive green spaces, walking trails, and recreational facilities. Imagine waking up to the sounds of birds chirping and the gentle rustling of leaves, all just steps from your front door.
The convenience of off-street parking cannot be understated, ensuring that your vehicles are always secure and accessible. This feature is a rare gem in urban living, giving you peace of mind in a bustling city.
The mechanicals of this home are completely brand new, ensuring worry-free living and energy efficiency. From the plumbing to the electrical systems, everything has been meticulously upgraded to modern standards.
In a rapidly evolving world, finding a home that balances comfort, convenience, and style is a true luxury. Don't miss the chance to make this park-front masterpiece your very own. Experience the magic of Patterson Park living – schedule your private tour today and embark on a journey towards an unparalleled living experience.
Location
State MD
County Baltimore City
Zoning R-8
Rooms
Basement Connecting Stairway, Daylight, Partial, Outside Entrance, Partially Finished, Sump Pump
Interior
Hot Water Natural Gas
Cooling Central A/C
Heat Source Natural Gas
Exterior
Garage Spaces 1.0
Waterfront N
Water Access N
View Park/Greenbelt
Accessibility 2+ Access Exits
Parking Type Off Street
Total Parking Spaces 1
Garage N
Building
Story 2
Foundation Brick/Mortar
Sewer Public Sewer
Water Public
Architectural Style Traditional
Level or Stories 2
Additional Building Above Grade, Below Grade
New Construction N
Schools
School District Baltimore City Public Schools
Others
Senior Community No
Tax ID 0301141751 032
Ownership Fee Simple
SqFt Source Estimated
Acceptable Financing FHA, Cash, Conventional, VA
Listing Terms FHA, Cash, Conventional, VA
Financing FHA,Cash,Conventional,VA
Special Listing Condition Standard
Read Less Info
Want to know what your home might be worth? Contact us for a FREE valuation!

Our team is ready to help you sell your home for the highest possible price ASAP

Bought with Kaitlin Melissa VanHorn • Next Step Realty

1619 Walnut St 4th FL, Philadelphia, PA, 19103, United States






