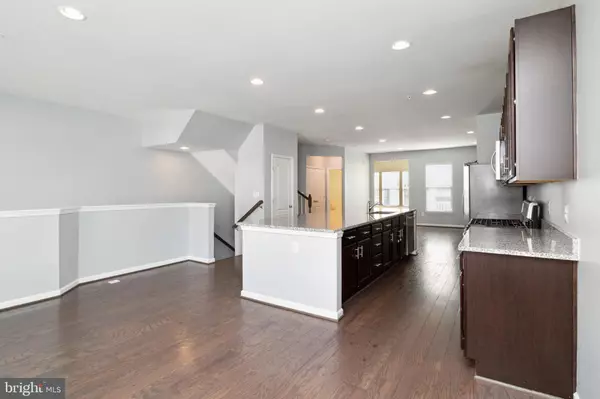$570,000
$575,000
0.9%For more information regarding the value of a property, please contact us for a free consultation.
4 Beds
4 Baths
3,020 SqFt
SOLD DATE : 10/18/2023
Key Details
Sold Price $570,000
Property Type Townhouse
Sub Type Interior Row/Townhouse
Listing Status Sold
Purchase Type For Sale
Square Footage 3,020 sqft
Price per Sqft $188
Subdivision Shipley Homestead
MLS Listing ID MDAA2069152
Sold Date 10/18/23
Style Traditional
Bedrooms 4
Full Baths 3
Half Baths 1
HOA Fees $120/qua
HOA Y/N Y
Abv Grd Liv Area 3,020
Originating Board BRIGHT
Year Built 2017
Annual Tax Amount $4,590
Tax Year 2023
Lot Size 2,178 Sqft
Acres 0.05
Property Description
MASSIVE PRICE ADJUSTMENT!!! SO CLOSE to Ft Meade, NSA and the Marc train! Get to DC or Baltimore in a flash! This nearly new, 6-year home has all the luxury features you’d expect, including an upper level loft with a balcony, and over 3000 total finished sqft! The main level great room kitchen has stainless steel appliances, granite counters and a MASSIVE island. There's a huge eating area, a family room area and a separate sun room that leads to the deck. The primary bedroom has TWO walk-ins and a luxurious en-suite bath. AND there's a “bonus” upper level loft with a balcony! The lower level has a rec room, the 4th bedroom and 3rd full bath and a level walkout. There's a 2 car garage with storage space, too! AND the generous sellers are even offering a 1 year home warranty! HURRY! At this price and condition this one will go fast!!
Location
State MD
County Anne Arundel
Zoning R5
Rooms
Other Rooms Primary Bedroom, Bedroom 2, Bedroom 3, Bedroom 4, Kitchen, Family Room, Sun/Florida Room, Loft, Recreation Room
Interior
Interior Features Kitchen - Gourmet, Combination Kitchen/Living, Kitchen - Island, Upgraded Countertops, Primary Bath(s), Floor Plan - Open, Ceiling Fan(s), Dining Area, Family Room Off Kitchen, Recessed Lighting, Walk-in Closet(s), Window Treatments
Hot Water Natural Gas
Heating Forced Air
Cooling Central A/C
Equipment Dishwasher, Disposal, Refrigerator, Dryer, Stainless Steel Appliances, Stove, Washer
Fireplace N
Appliance Dishwasher, Disposal, Refrigerator, Dryer, Stainless Steel Appliances, Stove, Washer
Heat Source Natural Gas
Exterior
Exterior Feature Balcony, Deck(s), Patio(s)
Garage Garage Door Opener
Garage Spaces 2.0
Amenities Available Club House, Exercise Room, Jog/Walk Path, Party Room, Pool - Outdoor, Tot Lots/Playground
Waterfront N
Water Access N
Roof Type Asphalt
Accessibility None
Porch Balcony, Deck(s), Patio(s)
Parking Type Attached Garage
Attached Garage 2
Total Parking Spaces 2
Garage Y
Building
Story 4
Foundation Block
Sewer Public Septic
Water Public
Architectural Style Traditional
Level or Stories 4
Additional Building Above Grade
Structure Type 9'+ Ceilings
New Construction N
Schools
High Schools Meade
School District Anne Arundel County Public Schools
Others
HOA Fee Include Snow Removal,Trash
Senior Community No
Tax ID 020476790244642
Ownership Fee Simple
SqFt Source Estimated
Special Listing Condition Standard
Read Less Info
Want to know what your home might be worth? Contact us for a FREE valuation!

Our team is ready to help you sell your home for the highest possible price ASAP

Bought with Biao Luo • Signature Home Realty LLC

1619 Walnut St 4th FL, Philadelphia, PA, 19103, United States






