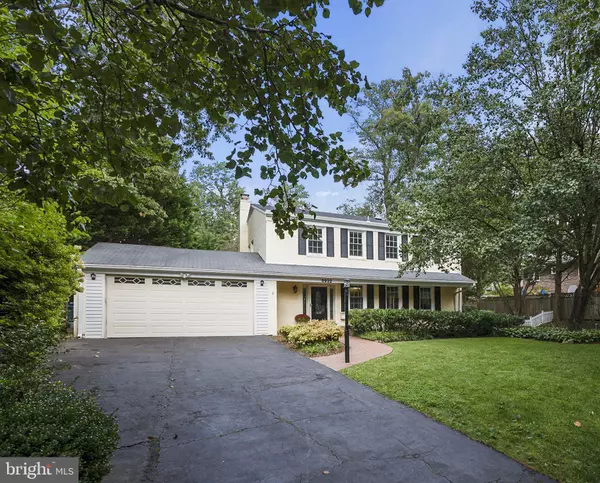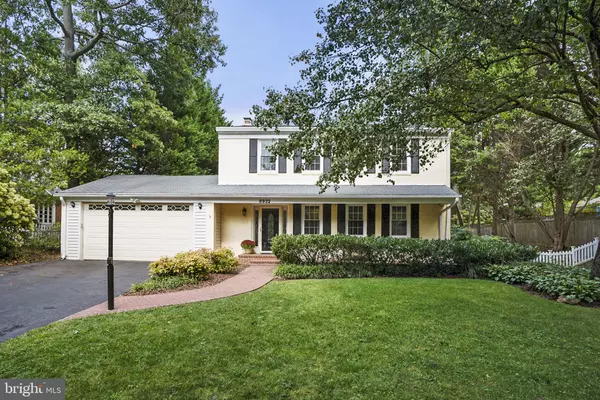$950,000
$949,900
For more information regarding the value of a property, please contact us for a free consultation.
4 Beds
4 Baths
3,220 SqFt
SOLD DATE : 10/18/2023
Key Details
Sold Price $950,000
Property Type Single Family Home
Sub Type Detached
Listing Status Sold
Purchase Type For Sale
Square Footage 3,220 sqft
Price per Sqft $295
Subdivision Willow Woods
MLS Listing ID VAFX2146372
Sold Date 10/18/23
Style Colonial
Bedrooms 4
Full Baths 3
Half Baths 1
HOA Y/N N
Abv Grd Liv Area 2,632
Originating Board BRIGHT
Year Built 1962
Annual Tax Amount $9,645
Tax Year 2023
Lot Size 0.346 Acres
Acres 0.35
Property Description
Rare Gem in Coveted Neighborhood - No HOA!
Discover the perfect family home nestled in a highly desirable Willow Woods neighborhood. This property is a rare find, offering a spacious .35-acre lot with no HOA restrictions.
Featuring an intelligently designed addition in the rear, this home boasts a generous bonus family room and an expanded master bedroom, providing ample space for your family's needs.
The layout and floor plan of this home are thoughtfully designed for a comfortable and functional living environment, perfect for both daily living and entertaining.
A finished walk-out basement with a full bathroom adds versatility to the home, ideal for various purposes.
Enjoy modern comforts with a brand-new HVAC system and updated stainless steel appliances, ensuring a worry-free move-in experience.
Families will appreciate the convenience of residing within the highly acclaimed Woodson High School pyramid, known for its exceptional educational offerings.
This is a remarkable opportunity to own a spacious, well-appointed home in a prime location without the constraints of an HOA. Don't miss out – schedule a viewing today and make this exceptional property your new home!
Location
State VA
County Fairfax
Zoning 120
Rooms
Basement Daylight, Partial, Outside Entrance, Walkout Stairs, Partially Finished
Interior
Interior Features Kitchen - Gourmet, Kitchen - Island, Kitchen - Table Space, Dining Area, Breakfast Area, Kitchen - Eat-In, Primary Bath(s), Upgraded Countertops, Crown Moldings, Window Treatments, Wood Floors
Hot Water Natural Gas
Heating Forced Air
Cooling Central A/C
Fireplaces Number 3
Fireplaces Type Equipment
Equipment Stainless Steel Appliances
Fireplace Y
Appliance Stainless Steel Appliances
Heat Source Natural Gas
Laundry Basement
Exterior
Exterior Feature Patio(s), Porch(es)
Garage Garage - Front Entry
Garage Spaces 4.0
Fence Rear, Other
Utilities Available Electric Available, Natural Gas Available, Sewer Available, Water Available, Cable TV Available
Waterfront N
Water Access N
Accessibility None
Porch Patio(s), Porch(es)
Attached Garage 2
Total Parking Spaces 4
Garage Y
Building
Lot Description Landscaping, Premium, Partly Wooded, Trees/Wooded, Private
Story 2
Foundation Other
Sewer Public Sewer
Water Public
Architectural Style Colonial
Level or Stories 2
Additional Building Above Grade, Below Grade
New Construction N
Schools
Elementary Schools Wakefield Forest
Middle Schools Frost
High Schools Woodson
School District Fairfax County Public Schools
Others
Pets Allowed Y
Senior Community No
Tax ID 0692 08 0020
Ownership Fee Simple
SqFt Source Assessor
Acceptable Financing Conventional, Cash
Listing Terms Conventional, Cash
Financing Conventional,Cash
Special Listing Condition Standard
Pets Description No Pet Restrictions
Read Less Info
Want to know what your home might be worth? Contact us for a FREE valuation!

Our team is ready to help you sell your home for the highest possible price ASAP

Bought with Susan O Skare • Berkshire Hathaway HomeServices PenFed Realty

1619 Walnut St 4th FL, Philadelphia, PA, 19103, United States






