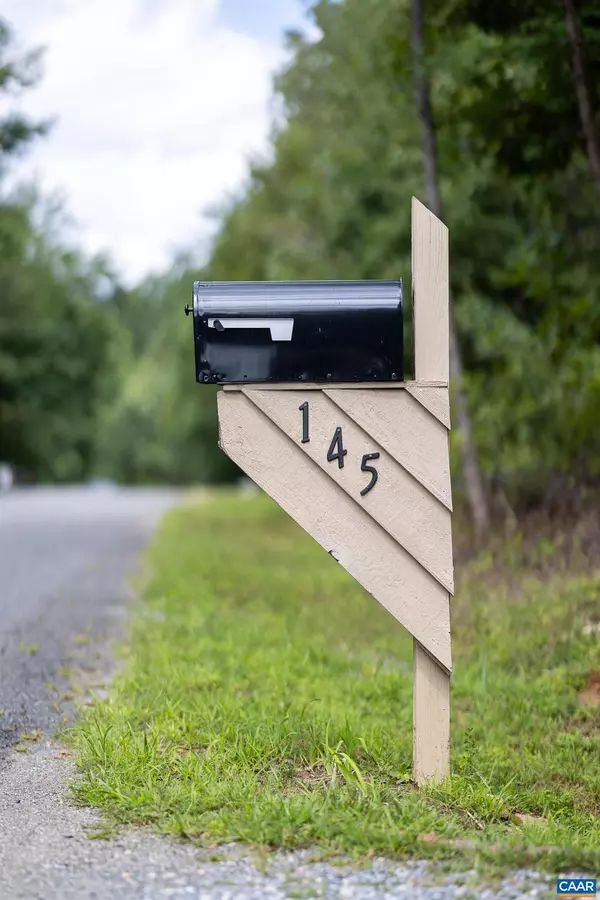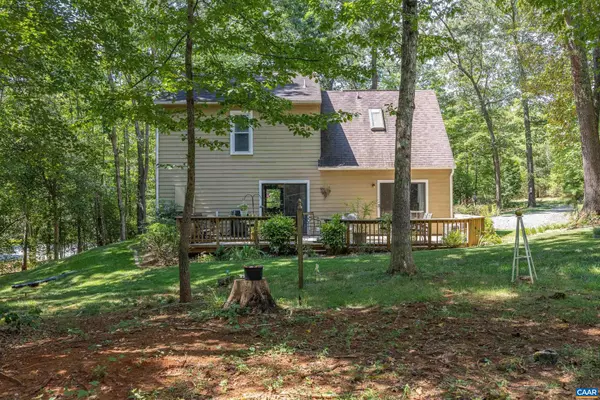$365,500
$355,000
3.0%For more information regarding the value of a property, please contact us for a free consultation.
3 Beds
2 Baths
1,671 SqFt
SOLD DATE : 10/13/2023
Key Details
Sold Price $365,500
Property Type Single Family Home
Sub Type Detached
Listing Status Sold
Purchase Type For Sale
Square Footage 1,671 sqft
Price per Sqft $218
Subdivision Unknown
MLS Listing ID 644858
Sold Date 10/13/23
Style Other
Bedrooms 3
Full Baths 2
HOA Y/N N
Abv Grd Liv Area 1,671
Originating Board CAAR
Year Built 1995
Annual Tax Amount $1,850
Tax Year 2022
Lot Size 1.170 Acres
Acres 1.17
Property Description
Welcome to the woodland community of Carodon, a sleepy neighborhood that is appropriately wooded to allow for privacy and enjoyment of rural living, while also being conveniently located less than 3 miles from both 29 & 33. 145 Greene Ct has been meticulously maintained with a sense of pride by an owner who has lived in it for over 20 years. Come see the lovely open space between the living room and kitchen, explore the bonus room upstairs, and enjoy the expansive back deck that overlooks a wonderfully level, cleared back yard. A generously sized shed conveys with the home for extra storage. Updates include flooring and paint, both inside & out in 2016. A new hot water tank was installed in 2021.,Formica Counter,Oak Cabinets,Fireplace in Living Room
Location
State VA
County Greene
Zoning R-1
Rooms
Other Rooms Living Room, Primary Bedroom, Kitchen, Laundry, Bonus Room, Primary Bathroom, Full Bath, Additional Bedroom
Interior
Interior Features Kitchen - Island, Entry Level Bedroom, Primary Bath(s)
Heating Heat Pump(s)
Cooling Heat Pump(s)
Flooring Tile/Brick
Fireplaces Type Insert
Equipment Washer/Dryer Hookups Only, Dishwasher, Disposal, Oven/Range - Electric, Refrigerator
Fireplace N
Window Features Double Hung
Appliance Washer/Dryer Hookups Only, Dishwasher, Disposal, Oven/Range - Electric, Refrigerator
Exterior
View Garden/Lawn, Trees/Woods
Roof Type Composite
Accessibility None
Garage N
Building
Lot Description Landscaping, Level, Private, Sloping, Partly Wooded, Cul-de-sac
Story 2
Foundation Slab
Sewer Septic Exists
Water Well
Architectural Style Other
Level or Stories 2
Additional Building Above Grade, Below Grade
New Construction N
Schools
Elementary Schools Ruckersville
High Schools William Monroe
School District Greene County Public Schools
Others
HOA Fee Include None
Senior Community No
Ownership Other
Special Listing Condition Standard
Read Less Info
Want to know what your home might be worth? Contact us for a FREE valuation!

Our team is ready to help you sell your home for the highest possible price ASAP

Bought with KATHERINE MURPHY • HERITAGE REAL ESTATE CO.

1619 Walnut St 4th FL, Philadelphia, PA, 19103, United States






