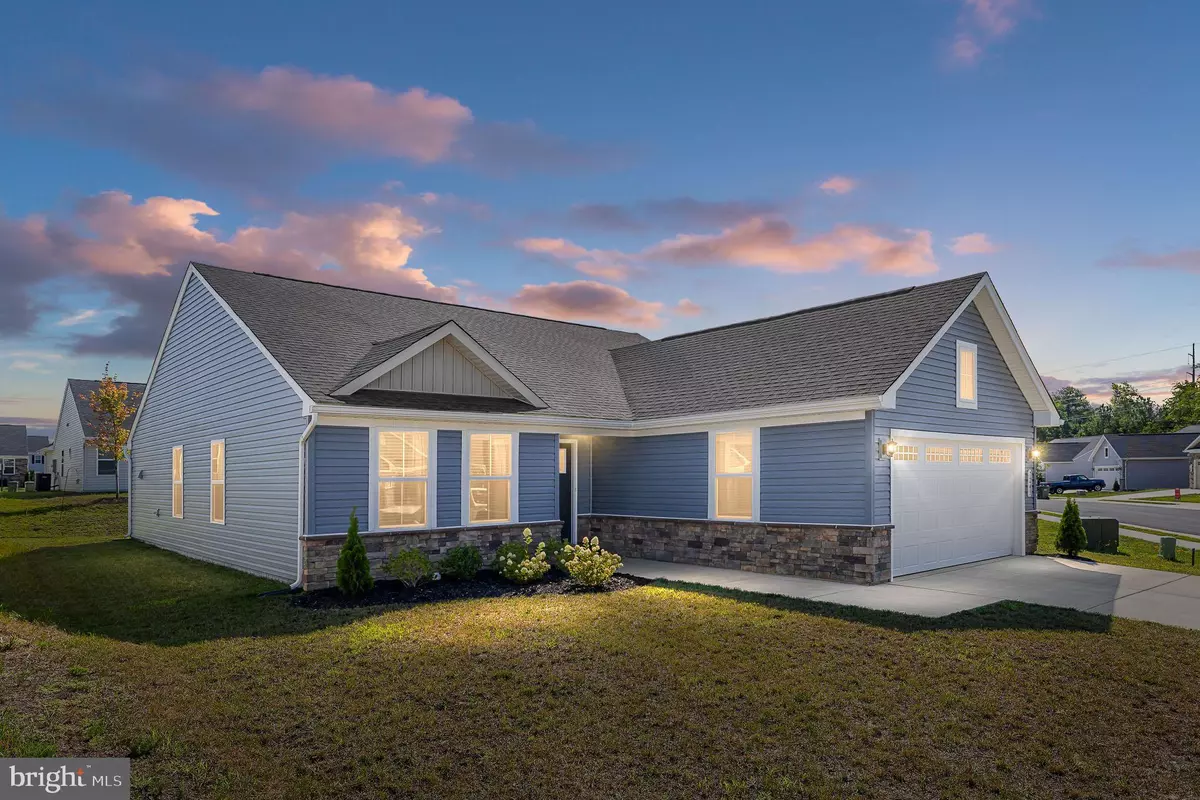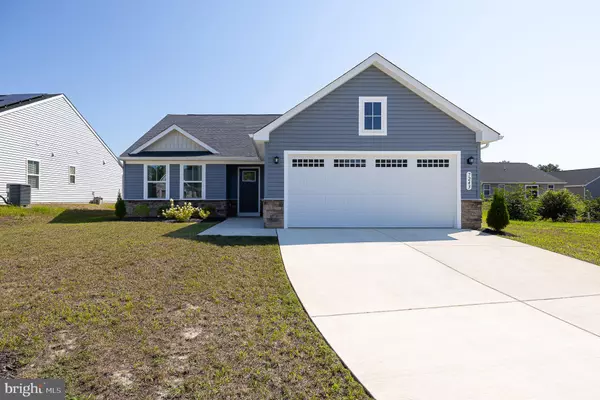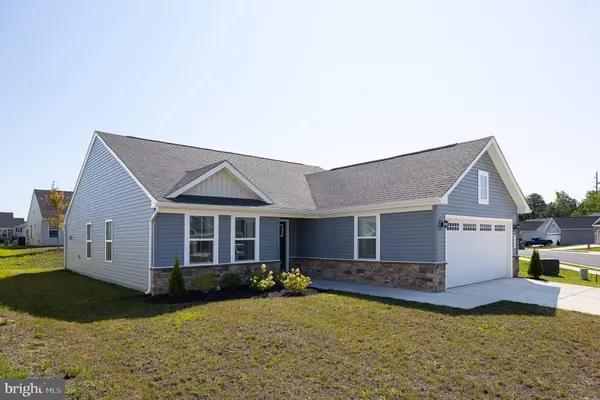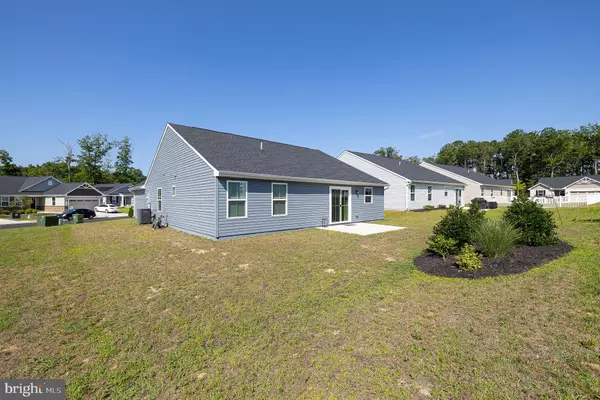$377,000
$377,000
For more information regarding the value of a property, please contact us for a free consultation.
3 Beds
2 Baths
1,576 SqFt
SOLD DATE : 10/13/2023
Key Details
Sold Price $377,000
Property Type Single Family Home
Sub Type Detached
Listing Status Sold
Purchase Type For Sale
Square Footage 1,576 sqft
Price per Sqft $239
Subdivision Pendleton
MLS Listing ID VACV2004526
Sold Date 10/13/23
Style Ranch/Rambler
Bedrooms 3
Full Baths 2
HOA Fees $64/qua
HOA Y/N Y
Abv Grd Liv Area 1,576
Originating Board BRIGHT
Year Built 2021
Annual Tax Amount $1,885
Tax Year 2023
Lot Size 7,653 Sqft
Acres 0.18
Property Description
Welcome Home to the Grand Caymen Model in the sought after Pendleton Subdivision, which includes a Golf Course. This home shows just like walking into a model home. Built in 2021 just like new construction, so no need to wait to build. Pull up to the front of the property and notice the well-maintained yard and beautiful landscaping. As you enter the home the Foyer is grand and open for guests with large coat closet. The interior of the home's flooring is a mixture of Luxury Vinyl Plank, Carpet and Tile. Entering through the front door you immediately notice the open concept of this home, inviting you in to stay. Enter into the Great Room with its 9-foot ceilings. Step into the high-quality Kitchen, adorned with 42-inch-high top cabinets, granite counter tops, stainless steel appliances, and enough cooking and preparation space for the enthusiastic chef. Enter the Master Suite with its large walk-in closet with enough short and long hanging space and room for shoe racks. Enter the exquisite master bath which hosts a double bowl top vanity with storage space, a large shower with glass door, all on high quality tile floor. Two addition bedrooms for guests to visit or home office. A large Guest Bath just off Foyer. The laundry room is sufficient in size and has space for storing supplies, folding clothes, and additional space for storing other home products. The home also has a water softener. As you step out the rear of the home, there is a large concrete patio just waiting for entertaining to occur.
Location
State VA
County Caroline
Zoning PMUD
Rooms
Main Level Bedrooms 3
Interior
Interior Features Combination Kitchen/Dining, Kitchen - Island, Pantry, Primary Bath(s), Stall Shower, Walk-in Closet(s), Window Treatments, Kitchen - Gourmet, Floor Plan - Open, Family Room Off Kitchen, Carpet
Hot Water Electric
Heating Heat Pump(s)
Cooling Central A/C
Equipment Built-In Microwave, Disposal, Dryer - Electric, Exhaust Fan, Oven/Range - Electric, Water Heater - High-Efficiency, Icemaker, Dishwasher, Water Conditioner - Owned, Energy Efficient Appliances
Fireplace N
Appliance Built-In Microwave, Disposal, Dryer - Electric, Exhaust Fan, Oven/Range - Electric, Water Heater - High-Efficiency, Icemaker, Dishwasher, Water Conditioner - Owned, Energy Efficient Appliances
Heat Source Electric
Exterior
Garage Additional Storage Area, Garage - Front Entry, Garage Door Opener
Garage Spaces 2.0
Amenities Available Dog Park, Golf Course, Pool - Outdoor, Tot Lots/Playground
Waterfront N
Water Access N
View Garden/Lawn, Street
Roof Type Architectural Shingle
Accessibility 2+ Access Exits
Attached Garage 2
Total Parking Spaces 2
Garage Y
Building
Story 1
Foundation Slab
Sewer Public Sewer
Water Public
Architectural Style Ranch/Rambler
Level or Stories 1
Additional Building Above Grade, Below Grade
Structure Type 9'+ Ceilings,Dry Wall
New Construction N
Schools
School District Caroline County Public Schools
Others
Senior Community No
Tax ID 52G1-2-218
Ownership Fee Simple
SqFt Source Assessor
Special Listing Condition Standard
Read Less Info
Want to know what your home might be worth? Contact us for a FREE valuation!

Our team is ready to help you sell your home for the highest possible price ASAP

Bought with Shannon Aslett • EXP Realty, LLC

1619 Walnut St 4th FL, Philadelphia, PA, 19103, United States






