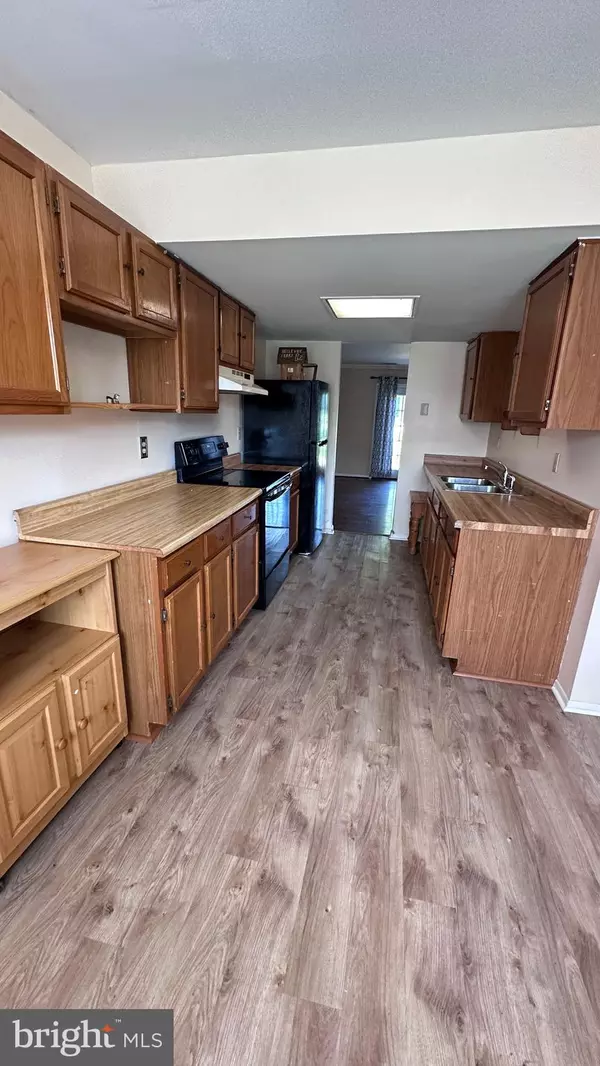$215,000
$225,600
4.7%For more information regarding the value of a property, please contact us for a free consultation.
3 Beds
3 Baths
1,584 SqFt
SOLD DATE : 10/06/2023
Key Details
Sold Price $215,000
Property Type Condo
Sub Type Condo/Co-op
Listing Status Sold
Purchase Type For Sale
Square Footage 1,584 sqft
Price per Sqft $135
Subdivision Stoney Ridge Farm
MLS Listing ID MDTA2006032
Sold Date 10/06/23
Style Other
Bedrooms 3
Full Baths 2
Half Baths 1
Condo Fees $120/mo
HOA Y/N Y
Abv Grd Liv Area 1,584
Originating Board BRIGHT
Year Built 1988
Annual Tax Amount $1,800
Tax Year 2022
Lot Size 7,423 Sqft
Acres 0.17
Property Description
Charming 3-Bedroom Townhouse in Tranquil Easton Setting
Welcome to this delightful 3-bedroom, 2.5-bath townhouse located at 29595 Dutchmans Lane, Unit 404, in the serene town of Easton, MD 21601. Nestled within the picturesque Stoney Ridge Condo Association, this home offers a beautiful park-like setting, making it an ideal retreat from the hustle and bustle of city life.
Step inside and be greeted by the comfort of new carpeting in the bedrooms, stairs, and hallway, providing a cozy feel throughout. The first floor features stylish laminate wood floors, creating a warm and inviting ambiance for family gatherings and entertaining friends.
The living space boasts a slider that opens to a charming patio overlooking scenic farmland and woods. Imagine relaxing here with a morning coffee or enjoying evening sunsets in tranquility.
The home showcases recent updates, including new siding, facia, and gutters, ensuring both aesthetic appeal and functional improvements. With an architectural roof, you can have peace of mind knowing your investment is well-protected.
While this townhouse offers a solid foundation, it presents an opportunity for personalization and creativity. With some updating, you can transform this space into your dream home, tailored to your unique style and preferences.
Don't miss the chance to own this gem in the heart of Easton, surrounded by nature's beauty and endless possibilities. Schedule a tour today and envision the endless potential this townhouse holds!
Location
State MD
County Talbot
Zoning RESIDENTIAL
Interior
Hot Water Electric
Heating Heat Pump(s)
Cooling Central A/C, Heat Pump(s)
Flooring Carpet, Laminate Plank, Vinyl
Equipment Oven/Range - Electric, Range Hood, Refrigerator, Washer, Dryer
Fireplace N
Window Features Insulated,Replacement,Screens
Appliance Oven/Range - Electric, Range Hood, Refrigerator, Washer, Dryer
Heat Source Electric
Laundry Main Floor
Exterior
Garage Spaces 2.0
Parking On Site 2
Amenities Available Common Grounds
Waterfront N
Water Access N
Roof Type Architectural Shingle
Accessibility None
Parking Type Driveway
Total Parking Spaces 2
Garage N
Building
Story 2
Foundation Slab
Sewer Public Sewer
Water Public
Architectural Style Other
Level or Stories 2
Additional Building Above Grade, Below Grade
Structure Type Dry Wall
New Construction N
Schools
Elementary Schools Call School Board
Middle Schools Easton
High Schools Easton
School District Talbot County Public Schools
Others
Pets Allowed Y
HOA Fee Include Insurance,Snow Removal,Lawn Maintenance
Senior Community No
Tax ID 2101072765
Ownership Fee Simple
SqFt Source Assessor
Special Listing Condition Standard
Pets Description Cats OK, Dogs OK
Read Less Info
Want to know what your home might be worth? Contact us for a FREE valuation!

Our team is ready to help you sell your home for the highest possible price ASAP

Bought with Chuck V Mangold Jr. • Benson & Mangold, LLC

1619 Walnut St 4th FL, Philadelphia, PA, 19103, United States






