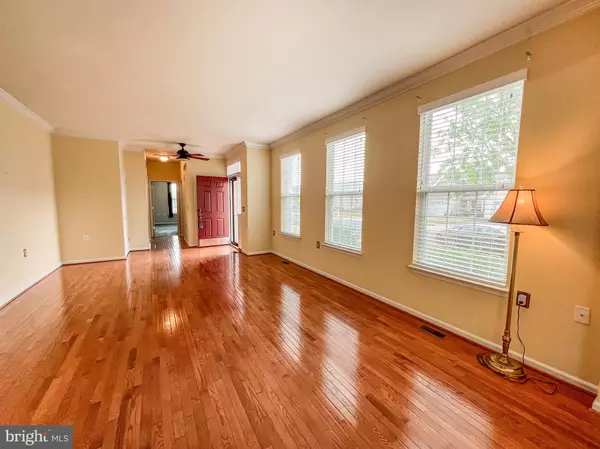$375,000
$389,900
3.8%For more information regarding the value of a property, please contact us for a free consultation.
2 Beds
2 Baths
1,725 SqFt
SOLD DATE : 08/14/2023
Key Details
Sold Price $375,000
Property Type Townhouse
Sub Type End of Row/Townhouse
Listing Status Sold
Purchase Type For Sale
Square Footage 1,725 sqft
Price per Sqft $217
Subdivision Spring Arbor
MLS Listing ID DENC2042124
Sold Date 08/14/23
Style Carriage House
Bedrooms 2
Full Baths 2
HOA Fees $220/mo
HOA Y/N Y
Abv Grd Liv Area 1,725
Originating Board BRIGHT
Year Built 2009
Annual Tax Amount $2,102
Tax Year 2022
Lot Size 6,098 Sqft
Acres 0.14
Lot Dimensions 0.00 x 0.00
Property Description
Marvelously Charming and Spacious Home in Active 55+ Community! Picturesquely situated on a corner lot in the fabulous retirement community of Spring Arbor, this 2BR/2BA, 1,725sqft residence affords an elevated lifestyle with access to tons of exclusive amenities, such as a heated swimming pool, a clubhouse, beautiful trails, a fitness center, card table, bocce ball courts, billiards, and a putting green. Step inside to discover an open concept floorplan, high 9’ ceilings, tall windows, abundant natural light, bright white crown molding, gleaming hardwood flooring, an entertainment-ready living room, a bright sunroom w/soft carpet, and a kitchen featuring 42” oak cabinetry, stainless-steel refrigerator, a sink window with backyard views, sprawling countertops, and an adjoining dining room. Ideal for those seeking daily relaxation, the sizeable primary bedroom delivers convenience with a walk-in closet and an attached en suite bath boasting a wide storage vanity, tile flooring, and a walk-in shower with a built-in seat. One additional bedroom is generously sized with a dedicated closet, while the guest bathroom impresses with a tranquil color scheme and a shower/tub combo. Enjoy maintenance-free living with a fantastic HOA, which covers lawn maintenance, exterior building maintenance, snow removal, common area maintenance, health club, and pool. Other features: attached 2-car garage with interior access, paved driveway (fits two extra cars), main level laundry room, crawlspace (potential storage), high-efficiency Lennox gas HVAC, paver patio, side-yard, close to US-301, DE-1, and I-95, only steps from restaurants, shopping, pharmacy, grocery stores, cafés, and medical facilities, and so much more! Call now for your private showing!
Location
State DE
County New Castle
Area South Of The Canal (30907)
Zoning 23R-3
Rooms
Other Rooms Living Room, Dining Room, Primary Bedroom, Kitchen, Sun/Florida Room, Laundry, Primary Bathroom, Full Bath
Main Level Bedrooms 2
Interior
Interior Features Crown Moldings, Dining Area, Entry Level Bedroom, Floor Plan - Open, Pantry
Hot Water Electric
Heating Forced Air
Cooling Central A/C
Flooring Wood
Fireplace N
Heat Source Natural Gas
Laundry Main Floor
Exterior
Exterior Feature Patio(s)
Garage Inside Access
Garage Spaces 4.0
Amenities Available Swimming Pool, Club House, Billiard Room, Exercise Room, Game Room, Library, Picnic Area, Meeting Room, Jog/Walk Path, Party Room
Waterfront N
Water Access N
Roof Type Pitched,Architectural Shingle
Accessibility None
Porch Patio(s)
Parking Type Attached Garage, Driveway
Attached Garage 2
Total Parking Spaces 4
Garage Y
Building
Story 1
Foundation Concrete Perimeter, Crawl Space
Sewer Public Sewer
Water Public
Architectural Style Carriage House
Level or Stories 1
Additional Building Above Grade, Below Grade
Structure Type 9'+ Ceilings
New Construction N
Schools
School District Appoquinimink
Others
HOA Fee Include Pool(s),Common Area Maintenance,Lawn Maintenance,Snow Removal,Health Club,Ext Bldg Maint
Senior Community Yes
Age Restriction 55
Tax ID 23-021.00-244
Ownership Fee Simple
SqFt Source Assessor
Acceptable Financing Cash, Conventional, FHA, VA
Listing Terms Cash, Conventional, FHA, VA
Financing Cash,Conventional,FHA,VA
Special Listing Condition Standard
Read Less Info
Want to know what your home might be worth? Contact us for a FREE valuation!

Our team is ready to help you sell your home for the highest possible price ASAP

Bought with David S New • Keller Williams Realty Wilmington

1619 Walnut St 4th FL, Philadelphia, PA, 19103, United States






