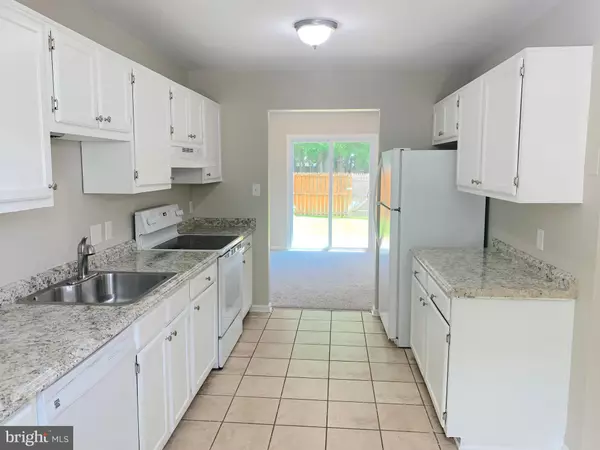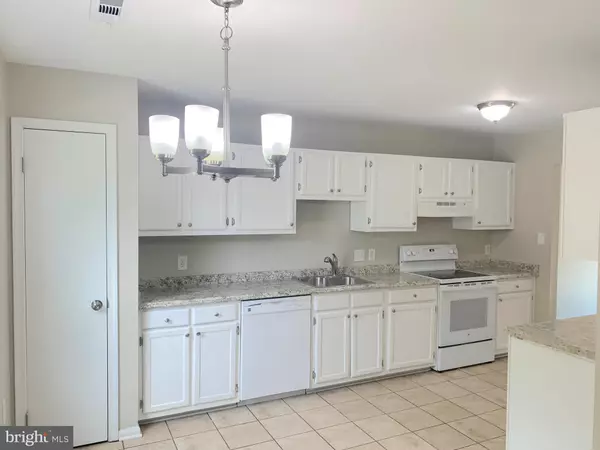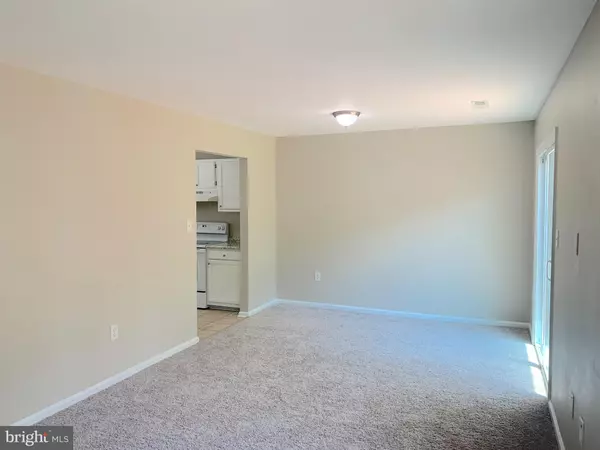$338,000
$334,900
0.9%For more information regarding the value of a property, please contact us for a free consultation.
3 Beds
2 Baths
1,276 SqFt
SOLD DATE : 09/29/2023
Key Details
Sold Price $338,000
Property Type Townhouse
Sub Type Interior Row/Townhouse
Listing Status Sold
Purchase Type For Sale
Square Footage 1,276 sqft
Price per Sqft $264
Subdivision Enfield Chase
MLS Listing ID MDPG2087534
Sold Date 09/29/23
Style Colonial
Bedrooms 3
Full Baths 1
Half Baths 1
HOA Fees $30/qua
HOA Y/N Y
Abv Grd Liv Area 1,276
Originating Board BRIGHT
Year Built 1985
Annual Tax Amount $4,090
Tax Year 2022
Lot Size 1,742 Sqft
Acres 0.04
Property Description
Warm, welcoming, bright and airy! This brick front townhome is sure to meet all expectations. Three spacious bedrooms, a slider to a brick patio and fenced rear yard with shed. Easy commuter access to Baltimore, Washington, DC and all points between.
For the next 20 days, this opportunity to purchase is available only to those who will occupy last their principal residence. Don't wait, you may lose the opportunity to an investor. Add 3525 Easton Drive to your MUST-SEE list today!
Location
State MD
County Prince Georges
Zoning LCD
Interior
Interior Features Kitchen - Table Space, Window Treatments
Hot Water Electric
Heating Heat Pump(s)
Cooling Heat Pump(s)
Equipment Dishwasher, Disposal, Oven/Range - Electric, Range Hood, Refrigerator
Fireplace N
Window Features Screens
Appliance Dishwasher, Disposal, Oven/Range - Electric, Range Hood, Refrigerator
Heat Source Electric
Exterior
Exterior Feature Deck(s)
Parking On Site 1
Fence Rear
Utilities Available Cable TV Available
Waterfront N
Water Access N
Roof Type Asphalt
Accessibility None
Porch Deck(s)
Parking Type On Street
Garage N
Building
Lot Description Backs - Open Common Area
Story 2
Foundation Slab
Sewer Public Sewer
Water Public
Architectural Style Colonial
Level or Stories 2
Additional Building Above Grade, Below Grade
Structure Type Dry Wall
New Construction N
Schools
School District Prince George'S County Public Schools
Others
HOA Fee Include Common Area Maintenance,Road Maintenance,Snow Removal,Trash
Senior Community No
Tax ID 17070763219
Ownership Fee Simple
SqFt Source Estimated
Special Listing Condition REO (Real Estate Owned)
Read Less Info
Want to know what your home might be worth? Contact us for a FREE valuation!

Our team is ready to help you sell your home for the highest possible price ASAP

Bought with Heather Giovingo • Coldwell Banker Realty

1619 Walnut St 4th FL, Philadelphia, PA, 19103, United States






