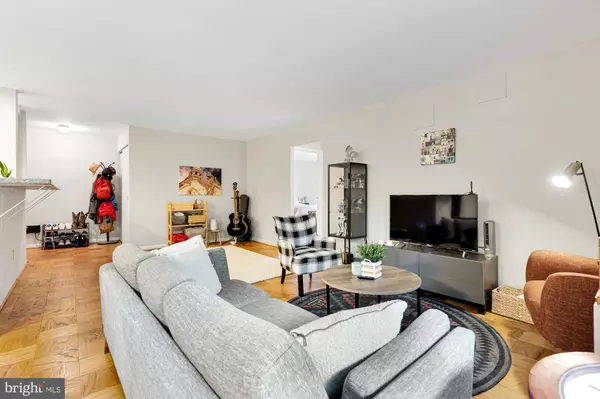$250,000
$250,000
For more information regarding the value of a property, please contact us for a free consultation.
2 Beds
2 Baths
970 SqFt
SOLD DATE : 09/28/2023
Key Details
Sold Price $250,000
Property Type Condo
Sub Type Condo/Co-op
Listing Status Sold
Purchase Type For Sale
Square Footage 970 sqft
Price per Sqft $257
Subdivision Thayer Towers
MLS Listing ID MDMC2102840
Sold Date 09/28/23
Style Other
Bedrooms 2
Full Baths 1
Half Baths 1
Condo Fees $759/mo
HOA Y/N N
Abv Grd Liv Area 970
Originating Board BRIGHT
Year Built 1960
Annual Tax Amount $2,356
Tax Year 2022
Property Description
Don’t miss the chance to call this condo yours! In walkable downtown Silver Spring, this spacious two-bedroom condo has it all. The open concept living and dining space is full of light and has an open floor plan with a great amount of square footage with enough room for a home office. The kitchen features recessed lighting, granite countertops and a tall peninsula with counter seating. The private balcony overlooking lawn and trees will surprise you with its large size in person (full balcony is not pictured!). The primary bedroom has an ensuite half bath and walk-in closet with plenty of storage. An additional bedroom and full hall bath live here. Parquet wooden floors add a touch of charm. The unit conveys with a covered garage parking space and the outdoor building parking lot has plenty of additional parking. The location couldn't be more perfect - you'll be just steps away from world-class dining, shopping, and entertainment with easy access to public transportation and major highways. Utilities included in condo fee: electricity, heat, gas, air conditioning and water. 0.1 mi to Bullis Local Park (Playground, Tennis Court, Soccer Field) 0.1 mi to Nolte Local Park (Playgrounds, Sports Fields) 0.5 mi to Safeway 0.6 mi to Whole Foods 0.7 mi to Downtown Silver Spring 0.7 mi to Silver Spring Metro 0.8 mi to American Film Institute, The Fillmore. FHA APPROVED and PET FRIENDLY.
Location
State MD
County Montgomery
Zoning R10
Rooms
Main Level Bedrooms 2
Interior
Hot Water Natural Gas
Heating Central
Cooling Central A/C
Flooring Wood
Heat Source Natural Gas
Exterior
Garage Inside Access, Covered Parking, Garage Door Opener
Garage Spaces 1.0
Amenities Available Elevator
Waterfront N
Water Access N
Accessibility Elevator
Parking Type Parking Garage, Parking Lot
Total Parking Spaces 1
Garage Y
Building
Story 1
Unit Features Mid-Rise 5 - 8 Floors
Sewer Public Sewer
Water Public
Architectural Style Other
Level or Stories 1
Additional Building Above Grade, Below Grade
New Construction N
Schools
School District Montgomery County Public Schools
Others
Pets Allowed Y
HOA Fee Include Trash,Water,Parking Fee,Gas,Electricity,Ext Bldg Maint,Insurance,Management,Air Conditioning,Reserve Funds
Senior Community No
Tax ID 161301635240
Ownership Condominium
Special Listing Condition Standard
Pets Description Breed Restrictions, Cats OK, Dogs OK
Read Less Info
Want to know what your home might be worth? Contact us for a FREE valuation!

Our team is ready to help you sell your home for the highest possible price ASAP

Bought with Michael A Gonzalez • Redfin Corp

1619 Walnut St 4th FL, Philadelphia, PA, 19103, United States






