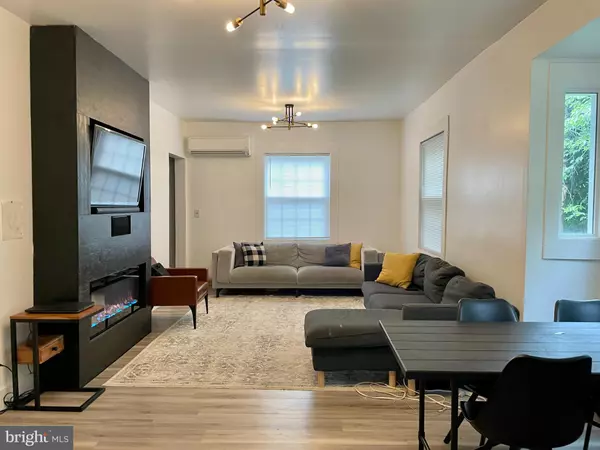$240,000
$270,000
11.1%For more information regarding the value of a property, please contact us for a free consultation.
3 Beds
2 Baths
1,794 SqFt
SOLD DATE : 09/29/2023
Key Details
Sold Price $240,000
Property Type Single Family Home
Sub Type Detached
Listing Status Sold
Purchase Type For Sale
Square Footage 1,794 sqft
Price per Sqft $133
MLS Listing ID PANH2004512
Sold Date 09/29/23
Style Other,Colonial
Bedrooms 3
Full Baths 2
HOA Y/N N
Abv Grd Liv Area 1,794
Originating Board BRIGHT
Year Built 1900
Annual Tax Amount $4,348
Tax Year 2022
Lot Size 9,240 Sqft
Acres 0.21
Lot Dimensions 0.00 x 0.00
Property Description
***Highest and Best Due by Saturday, September 9th at 6 pm.***Great Opportunity to own a single home minutes from Moravian University! This 3 bedroom, 2 full bath home has been partially updated and waiting for the new owners finishing touches. The first floor includes a kitchen laundry area, open-concept living and dining room, 2 bedrooms, and a full bathroom. Upstairs, the primary suite is complete with an office/rec room, full bathroom, and a 3rd bedroom. This property sits on a private corner lot on .2 acres with a patio and a 1-car detached garage. Schedule your showing today!
Location
State PA
County Northampton
Area Bethlehem City (12404)
Zoning RM
Rooms
Other Rooms Living Room, Dining Room, Bedroom 2, Bedroom 3, Kitchen, Bedroom 1, Sun/Florida Room, Recreation Room
Basement Outside Entrance, Unfinished, Walkout Stairs
Main Level Bedrooms 2
Interior
Interior Features Combination Dining/Living, Floor Plan - Open, Kitchen - Eat-In, Recessed Lighting, Stall Shower, Tub Shower
Hot Water Natural Gas
Cooling Ductless/Mini-Split
Equipment Dishwasher, Refrigerator, Oven/Range - Gas
Furnishings Partially
Appliance Dishwasher, Refrigerator, Oven/Range - Gas
Heat Source Natural Gas
Laundry Hookup, Has Laundry
Exterior
Exterior Feature Patio(s)
Garage Garage - Rear Entry
Garage Spaces 3.0
Waterfront N
Water Access N
View City
Roof Type Asphalt,Rubber
Accessibility None
Porch Patio(s)
Parking Type Detached Garage, Driveway
Total Parking Spaces 3
Garage Y
Building
Lot Description Corner, Front Yard, Level, Rear Yard, SideYard(s)
Story 2
Foundation Concrete Perimeter
Sewer Public Sewer
Water Public
Architectural Style Other, Colonial
Level or Stories 2
Additional Building Above Grade, Below Grade
New Construction N
Schools
School District Bethlehem Area
Others
Senior Community No
Tax ID N6SW3C-14-6-0204
Ownership Fee Simple
SqFt Source Assessor
Acceptable Financing Cash, Conventional
Listing Terms Cash, Conventional
Financing Cash,Conventional
Special Listing Condition Standard
Read Less Info
Want to know what your home might be worth? Contact us for a FREE valuation!

Our team is ready to help you sell your home for the highest possible price ASAP

Bought with Mike Dragotta • Coldwell Banker Hearthside-Allentown

1619 Walnut St 4th FL, Philadelphia, PA, 19103, United States






