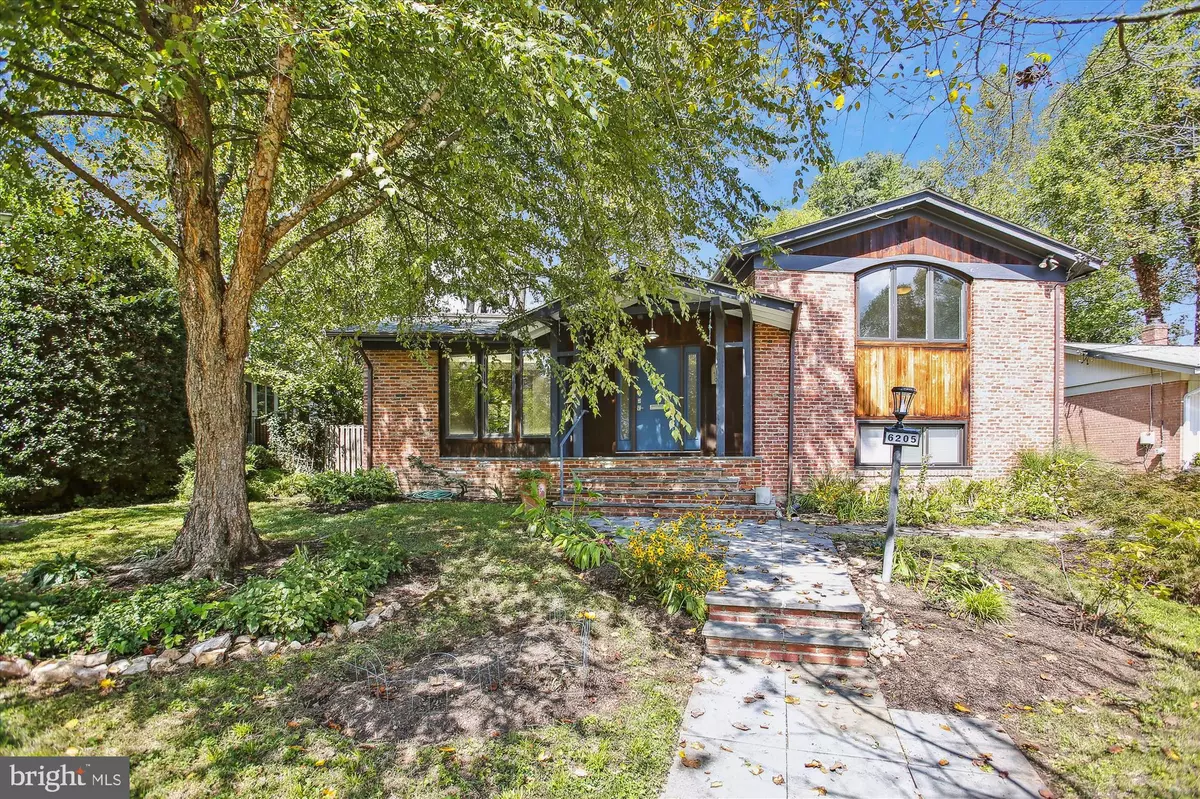$925,000
$900,000
2.8%For more information regarding the value of a property, please contact us for a free consultation.
6 Beds
3 Baths
2,828 SqFt
SOLD DATE : 09/29/2023
Key Details
Sold Price $925,000
Property Type Single Family Home
Sub Type Detached
Listing Status Sold
Purchase Type For Sale
Square Footage 2,828 sqft
Price per Sqft $327
Subdivision Country Club Forest
MLS Listing ID MDMC2107344
Sold Date 09/29/23
Style Contemporary
Bedrooms 6
Full Baths 3
HOA Y/N N
Abv Grd Liv Area 2,228
Originating Board BRIGHT
Year Built 1958
Annual Tax Amount $9,518
Tax Year 2022
Lot Size 8,384 Sqft
Acres 0.19
Lot Dimensions SQFT: 8,384 Acres: 0.1920
Property Description
OFEERS DEADLINE:
SEPT 17th, 6:00 pm.
Welcome to this elegant Bethesda residence, a perfect blend of classic charm and promising potential . This beautifully designed residence graces a serene modern living, embodying a harmonious blend of elegance, comfort, and functionality that defines the essence of home. The main level unveils a generous living room with solid hardwood floors. This space seamlessly flows into the dining area, fostering an inviting atmosphere for shared meals and cherished moments. Glass doors lead to the enclosed a large porch and yard, blurring the lines between interior and exterior living. Adjacent to the living room, a culinary haven awaits - the kitchen, adorned with stainless steel appliances and opulent granite counters. The upper floor includes 3 BR and 2 Baths. The two lower levels feature a spacious family room with a fireplace as well as three generously sized rooms, which could serve as bedrooms, playrooms or home office. An adjacent full bath offers convenience, while storage solutions cater to organizational needs. This is ready for immediate comfortable living while offering endless possibilities for personalization, updates.
*** P.S: The owner would prefer Cosmopolitan Title and Escrow as their preferred ‘title company’. Seller will offer home warranty to the new home buyer.
Location
State MD
County Montgomery
Zoning R60
Rooms
Other Rooms Bedroom 2, Basement, Bathroom 3, Additional Bedroom
Basement Connecting Stairway
Main Level Bedrooms 3
Interior
Interior Features Breakfast Area
Hot Water Electric
Cooling Central A/C
Flooring Hardwood
Fireplaces Number 1
Fireplaces Type Brick
Equipment Cooktop
Fireplace Y
Appliance Cooktop
Heat Source Natural Gas
Laundry Basement
Exterior
Garage Spaces 2.0
Waterfront N
Water Access N
View Trees/Woods
Roof Type Shingle
Accessibility Ramp - Main Level
Parking Type Driveway, On Street
Total Parking Spaces 2
Garage N
Building
Lot Description Backs to Trees
Story 1.5
Foundation Permanent
Sewer Public Sewer
Water Public
Architectural Style Contemporary
Level or Stories 1.5
Additional Building Above Grade, Below Grade
New Construction N
Schools
Elementary Schools Wood Acres
Middle Schools Thomas W. Pyle
High Schools Walt Whitman
School District Montgomery County Public Schools
Others
Pets Allowed Y
Senior Community No
Tax ID 160700694050
Ownership Fee Simple
SqFt Source Assessor
Acceptable Financing Conventional, Cash
Listing Terms Conventional, Cash
Financing Conventional,Cash
Special Listing Condition Standard
Pets Description No Pet Restrictions
Read Less Info
Want to know what your home might be worth? Contact us for a FREE valuation!

Our team is ready to help you sell your home for the highest possible price ASAP

Bought with wayne wallace • UnionPlus Realty, Inc.

1619 Walnut St 4th FL, Philadelphia, PA, 19103, United States






