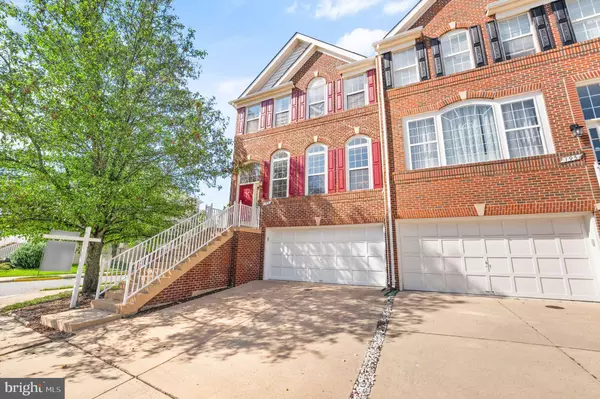$655,000
$652,000
0.5%For more information regarding the value of a property, please contact us for a free consultation.
3 Beds
4 Baths
2,556 SqFt
SOLD DATE : 09/29/2023
Key Details
Sold Price $655,000
Property Type Townhouse
Sub Type End of Row/Townhouse
Listing Status Sold
Purchase Type For Sale
Square Footage 2,556 sqft
Price per Sqft $256
Subdivision Kincaid Forest
MLS Listing ID VALO2055410
Sold Date 09/29/23
Style Other
Bedrooms 3
Full Baths 2
Half Baths 2
HOA Fees $95/mo
HOA Y/N Y
Abv Grd Liv Area 2,556
Originating Board BRIGHT
Year Built 2003
Annual Tax Amount $6,169
Tax Year 2023
Lot Size 3,485 Sqft
Acres 0.08
Property Description
SELLER OFFERING FREE HOME WARRANTY!
BACK ON THE MARKET DUE TO NO FAULT OF SELLER!
Welcome to your dream home! This beautiful large end unit townhouse, located in the highly sought-after Kincaid Forest neighborhood, offers the perfect blend of comfort and style. With 3 bedrooms and 2 full baths and 2 half baths spread across over 2,500 square feet of living space, this residence is designed to meet all your needs and more.
Step inside to be greeted by the elegance of hardwood floors that stretch throughout the main level, adding a touch of sophistication to the entire home. This townhouse has been meticulously updated with new carpet, modern light fixtures, and fresh paint, creating a bright and inviting atmosphere.
Enjoy the outdoors to the fullest with a new deck, perfect for hosting barbecues and gatherings. The addition of a new stone patio provides a cozy spot for relaxation amidst nature's beauty. The heart of the home boasts a gourmet kitchen featuring top-of-the-line appliances, sleek countertops, and ample storage, catering to the culinary enthusiast's every need.
Besides the generous living space, the garage offers additional storage space, providing a clutter-free living environment.
Experience the ease of daily living with a washer and dryer conveniently located on the main level, ensuring laundry chores are a breeze.
Kincaid Forest is renowned for its proximity to a variety of amenities, making it an ideal place to call home. A plethora of dining and shopping options nearby. Community parks and playgrounds for outdoor enjoyment.
Easy access to major transportation routes for convenient commuting.
Don't miss this incredible opportunity to own a spacious, beautifully updated townhouse in the highly desirable Kincaid Forest neighborhood. Embrace a lifestyle of comfort and convenience, and make this extraordinary property your forever home. Schedule a viewing today and discover the charm and elegance this townhouse has to offer!
UPDATES: new carpet, new paint, new deck and patio, guts of the HVAC replaced 4 years ago.
Location
State VA
County Loudoun
Zoning LB:PRN
Rooms
Other Rooms Living Room, Dining Room, Primary Bedroom, Bedroom 2, Bedroom 3, Kitchen, Foyer, Breakfast Room, Laundry, Recreation Room, Bathroom 1, Primary Bathroom, Half Bath
Interior
Interior Features Family Room Off Kitchen, Breakfast Area, Kitchen - Island, Kitchen - Table Space, Dining Area, Primary Bath(s), Crown Moldings, Window Treatments, Upgraded Countertops, Wood Floors, Floor Plan - Open, Ceiling Fan(s), Formal/Separate Dining Room, Kitchen - Eat-In, Pantry, Stall Shower, Walk-in Closet(s)
Hot Water Natural Gas
Heating Forced Air
Cooling Central A/C
Flooring Carpet, Hardwood
Fireplaces Number 1
Fireplaces Type Mantel(s)
Equipment Washer/Dryer Hookups Only, Dishwasher, Disposal, Dryer, Exhaust Fan, Icemaker, Oven/Range - Gas, Refrigerator, Stove, Washer
Fireplace Y
Window Features Screens
Appliance Washer/Dryer Hookups Only, Dishwasher, Disposal, Dryer, Exhaust Fan, Icemaker, Oven/Range - Gas, Refrigerator, Stove, Washer
Heat Source Natural Gas
Laundry Basement, Dryer In Unit, Washer In Unit
Exterior
Exterior Feature Deck(s)
Garage Garage Door Opener, Garage - Front Entry
Garage Spaces 4.0
Fence Fully
Amenities Available Common Grounds, Pool - Outdoor, Tennis Courts, Tot Lots/Playground
Waterfront N
Water Access N
Roof Type Asphalt
Accessibility None
Porch Deck(s)
Parking Type Off Street, Attached Garage, Driveway
Attached Garage 2
Total Parking Spaces 4
Garage Y
Building
Story 3
Foundation Slab
Sewer Public Sewer
Water Public
Architectural Style Other
Level or Stories 3
Additional Building Above Grade, Below Grade
Structure Type 9'+ Ceilings,Dry Wall,Vaulted Ceilings
New Construction N
Schools
School District Loudoun County Public Schools
Others
HOA Fee Include Management,Pool(s),Snow Removal,Trash
Senior Community No
Tax ID 190392067000
Ownership Fee Simple
SqFt Source Assessor
Acceptable Financing Cash, Conventional, FHA, VA
Listing Terms Cash, Conventional, FHA, VA
Financing Cash,Conventional,FHA,VA
Special Listing Condition Standard
Read Less Info
Want to know what your home might be worth? Contact us for a FREE valuation!

Our team is ready to help you sell your home for the highest possible price ASAP

Bought with Christie Jo Clark • Coldwell Banker Realty

1619 Walnut St 4th FL, Philadelphia, PA, 19103, United States






