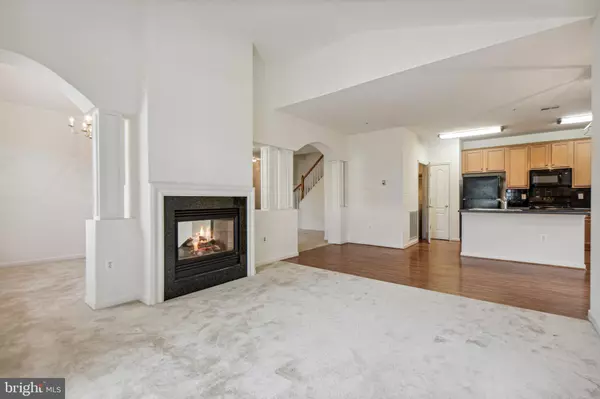$562,000
$550,000
2.2%For more information regarding the value of a property, please contact us for a free consultation.
3 Beds
3 Baths
1,642 SqFt
SOLD DATE : 09/29/2023
Key Details
Sold Price $562,000
Property Type Condo
Sub Type Condo/Co-op
Listing Status Sold
Purchase Type For Sale
Square Footage 1,642 sqft
Price per Sqft $342
Subdivision Condos At Cameron Blvd
MLS Listing ID VAAX2027518
Sold Date 09/29/23
Style Traditional
Bedrooms 3
Full Baths 2
Half Baths 1
Condo Fees $583/mo
HOA Y/N Y
Abv Grd Liv Area 1,642
Originating Board BRIGHT
Year Built 2001
Annual Tax Amount $5,244
Tax Year 2023
Property Description
This fantastic condo has everything you could want. Conveniently situated in popular Cameron Station it shines with tons of natural light and an open floor plan. The main floor has lots of space with living room, dining room, family room AND large eat in kitchen. Great circular flow allows for easy gatherings plus lovely gas fireplace adds to ambiance. BUT, if friends/family prefer to sleep instead of party the second floor bedrooms are just the thing. Upstairs is the large primary bedroom with 2 walk-in closets and generous attached bath with double sinks and separate tub & shower. Two more bedroom plus another full bath complete this floor. All this with all the Cameron Station amenities AND just minutes by car to 395 or Van Dorn metro station.
Location
State VA
County Alexandria City
Zoning CDD#9
Rooms
Other Rooms Living Room, Dining Room, Primary Bedroom, Bedroom 2, Bedroom 3, Kitchen, Family Room, Foyer
Interior
Interior Features Kitchen - Island, Kitchen - Table Space, Primary Bath(s), Wood Floors, Floor Plan - Open
Hot Water Natural Gas
Heating Forced Air
Cooling Central A/C
Fireplaces Number 1
Equipment Dishwasher, Disposal, Dryer, Microwave, Range Hood, Refrigerator, Stove, Washer
Fireplace Y
Appliance Dishwasher, Disposal, Dryer, Microwave, Range Hood, Refrigerator, Stove, Washer
Heat Source Natural Gas
Exterior
Garage Spaces 1.0
Parking On Site 1
Utilities Available Natural Gas Available, Electric Available
Amenities Available Common Grounds
Waterfront N
Water Access N
Accessibility None
Parking Type On Street, Parking Lot
Total Parking Spaces 1
Garage N
Building
Story 2
Unit Features Garden 1 - 4 Floors
Sewer Public Sewer
Water Public
Architectural Style Traditional
Level or Stories 2
Additional Building Above Grade, Below Grade
New Construction N
Schools
High Schools Alexandria City
School District Alexandria City Public Schools
Others
Pets Allowed Y
HOA Fee Include Ext Bldg Maint,Lawn Maintenance,Snow Removal,Trash,Recreation Facility
Senior Community No
Tax ID 50681520
Ownership Condominium
Special Listing Condition Standard
Pets Description Pet Addendum/Deposit
Read Less Info
Want to know what your home might be worth? Contact us for a FREE valuation!

Our team is ready to help you sell your home for the highest possible price ASAP

Bought with Thaddeus Underwood • Samson Properties

1619 Walnut St 4th FL, Philadelphia, PA, 19103, United States






