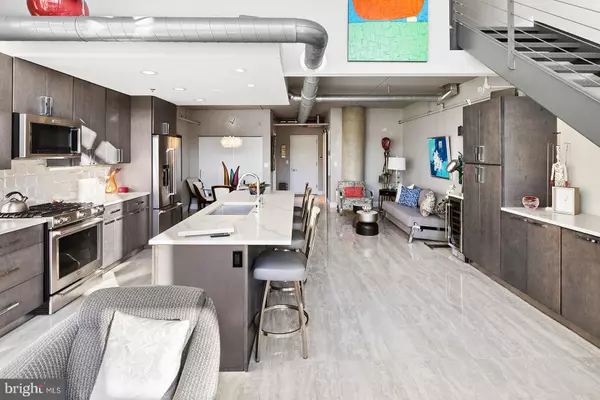$565,000
$599,000
5.7%For more information regarding the value of a property, please contact us for a free consultation.
1 Bed
2 Baths
1,537 SqFt
SOLD DATE : 09/27/2023
Key Details
Sold Price $565,000
Property Type Single Family Home
Sub Type Unit/Flat/Apartment
Listing Status Sold
Purchase Type For Sale
Square Footage 1,537 sqft
Price per Sqft $367
Subdivision Avenue Of The Arts
MLS Listing ID PAPH2207590
Sold Date 09/27/23
Style Contemporary,Loft with Bedrooms
Bedrooms 1
Full Baths 2
HOA Fees $910/mo
HOA Y/N Y
Abv Grd Liv Area 1,537
Originating Board BRIGHT
Year Built 2008
Annual Tax Amount $7,162
Tax Year 2023
Lot Dimensions 1X1
Property Description
1352 Lofts is one of the only ground up construction Loft buildings in the city. It has a sleek contemporary Lobby with 24hr concierge and low condo fees. Its central city location provides easy access to theaters, restaurants, boutiques, coffee shops, museums and public transportation. The units feature open floor plans, sun drenched great rooms with high volume ceilings and private balconies, all of which add to the overall ambiance of the residences. The Condo was totally renovated in 2017 and it will exceed your expectations for Loft Living. Areas of the Condo were reconfigured to provide greater use of space and now features a separate dining area, second sitting area and a very large storage closet. The renovation included high end designer finishes and appliances, including a wine cooler. All new soft close cabinetry will be found in the kitchen and bathrooms and the island size was increased to easily accommodate four people. New high end flooring and new doors will be found throughout the Condo and the main shower received new tile and glass doors were added to the first floor bath. Custom lit niches are found in the foyer and living room. Electric shades in the living room cover the 20’ floor to ceiling windows and an electric blackout shade was added to the loft bedroom area. Closets have custom builtins. The laundry features efficient full sized washer and dryer. Sound dampening dry wall was installed on all party walls. A new HVAC system (9/17) and hot water system (11/20) have also been added. A premier parking spot is included. The spot backs to a wall of the electric mechanicals room, thus providing easier installation of electric for an EV. Schedule your showing today!
Location
State PA
County Philadelphia
Area 19147 (19147)
Zoning CMX2
Rooms
Other Rooms Living Room, Primary Bedroom, Kitchen
Interior
Interior Features Primary Bath(s), Kitchen - Island, Kitchen - Eat-In
Hot Water Electric
Heating Forced Air
Cooling Central A/C
Flooring Wood, Tile/Brick
Equipment Built-In Range, Oven - Self Cleaning, Dishwasher, Disposal
Fireplace N
Window Features Energy Efficient
Appliance Built-In Range, Oven - Self Cleaning, Dishwasher, Disposal
Heat Source Electric
Laundry Upper Floor
Exterior
Exterior Feature Balcony
Garage Inside Access, Garage Door Opener, Oversized
Garage Spaces 1.0
Parking On Site 1
Utilities Available Cable TV
Amenities Available Common Grounds, Elevator
Waterfront N
Water Access N
Accessibility None
Porch Balcony
Parking Type Attached Garage, Other
Attached Garage 1
Total Parking Spaces 1
Garage Y
Building
Story 2
Unit Features Mid-Rise 5 - 8 Floors
Sewer Public Sewer
Water Public
Architectural Style Contemporary, Loft with Bedrooms
Level or Stories 2
Additional Building Above Grade
Structure Type 9'+ Ceilings
New Construction N
Schools
School District The School District Of Philadelphia
Others
HOA Fee Include Common Area Maintenance,Ext Bldg Maint,Snow Removal,Trash,Cook Fee
Senior Community No
Tax ID 888303310
Ownership Condominium
Special Listing Condition Standard
Read Less Info
Want to know what your home might be worth? Contact us for a FREE valuation!

Our team is ready to help you sell your home for the highest possible price ASAP

Bought with Rebecca J Shandler • BHHS Fox & Roach At the Harper, Rittenhouse Square

1619 Walnut St 4th FL, Philadelphia, PA, 19103, United States






