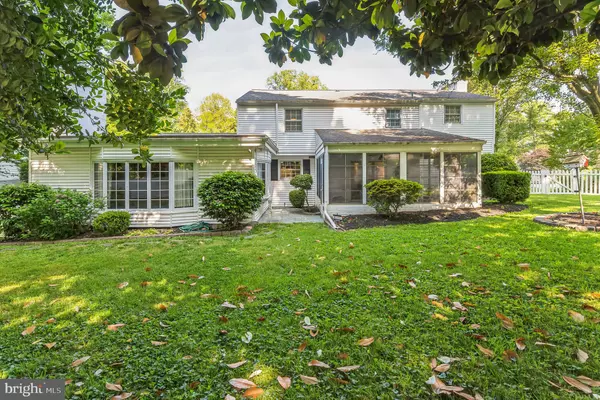$355,000
$355,000
For more information regarding the value of a property, please contact us for a free consultation.
4 Beds
3 Baths
2,339 SqFt
SOLD DATE : 09/25/2023
Key Details
Sold Price $355,000
Property Type Single Family Home
Sub Type Detached
Listing Status Sold
Purchase Type For Sale
Square Footage 2,339 sqft
Price per Sqft $151
Subdivision Woodbrook
MLS Listing ID DEKT2020072
Sold Date 09/25/23
Style Colonial
Bedrooms 4
Full Baths 2
Half Baths 1
HOA Y/N N
Abv Grd Liv Area 2,339
Originating Board BRIGHT
Year Built 1961
Annual Tax Amount $2,433
Tax Year 2022
Lot Size 9,800 Sqft
Acres 0.22
Lot Dimensions 90.02 x 104.57
Property Description
This property is only available because the buyer's financing fell apart: Appraised and ready to go. Welcome to 1128 Woodsedge Road, located in the prestigious Woodbrook neighborhood of Dover, DE. This remarkable home is a true gem that has stood the test of time since its last sale in 1978. Prepare to be captivated by its timeless elegance and exceptional features.
Upon arrival, you'll be greeted by a meticulously landscaped front yard, adorned with beautiful hedges, setting the stage for the grandeur within. The two-car front entry garage provides convenient parking and adds to the curb appeal of this magnificent property.
Step through the center hall entry and into the welcoming foyer, where an atmosphere of sophistication permeates. To your right, you'll discover a spacious and bright dining room, perfectly suited for hosting memorable gatherings and special occasions. On the left side of the entryway awaits the generously sized living room, boasting a cozy fireplace that invites relaxation and warmth during colder evenings.
Straight ahead from the foyer, you'll find the heart of the home - a cozy family room that effortlessly flows into a charming three-season sunroom. Imagine soaking up the sun's rays or savoring a cup of coffee while enjoying panoramic views of the serene surroundings.
The well-appointed kitchen is conveniently connected to a laundry/mud room, providing practicality and functionality for everyday living. This seamless connection allows for effortless access to the garage, making tasks a breeze.
As you explore further, a hidden treasure awaits at the rear of the home - an expansive den, complete with another inviting fireplace. This versatile space offers endless possibilities, whether you envision it as a private retreat, entertainment area, or home office that inspires productivity and creativity.
Ascending to the second floor, the master suite awaits, boasting its own full bath. This private sanctuary provides a tranquil escape after a long day, offering comfort and relaxation. Additionally, three more well-proportioned bedrooms and a hall bath ensure ample space for family members or guests.
This exquisite residence showcases a harmonious blend of classic charm and modern comforts, making it the ideal place to call home. From the meticulously designed living spaces to the abundance of natural light that permeates throughout, every corner of this house exudes warmth and timeless appeal.
Don't miss the opportunity to make this incredible home your own and create a lifetime of cherished memories. Contact us today to schedule a private tour of 1128 Woodsedge Road in Dover, DE, and experience the epitome of luxurious living in the sought-after Woodbrook neighborhood.
Location
State DE
County Kent
Area Capital (30802)
Zoning R10
Rooms
Basement Partial, Unfinished
Main Level Bedrooms 4
Interior
Hot Water Natural Gas
Heating Forced Air
Cooling Central A/C
Heat Source Natural Gas
Exterior
Garage Garage - Front Entry
Garage Spaces 2.0
Waterfront N
Water Access N
Accessibility None
Parking Type Attached Garage
Attached Garage 2
Total Parking Spaces 2
Garage Y
Building
Story 2
Foundation Block
Sewer Public Sewer
Water Public
Architectural Style Colonial
Level or Stories 2
Additional Building Above Grade, Below Grade
New Construction N
Schools
School District Capital
Others
Senior Community No
Tax ID ED-05-07620-02-5900-000
Ownership Fee Simple
SqFt Source Assessor
Acceptable Financing Cash, Conventional
Listing Terms Cash, Conventional
Financing Cash,Conventional
Special Listing Condition Standard
Read Less Info
Want to know what your home might be worth? Contact us for a FREE valuation!

Our team is ready to help you sell your home for the highest possible price ASAP

Bought with Edna Givens • Burns & Ellis Realtors

1619 Walnut St 4th FL, Philadelphia, PA, 19103, United States






