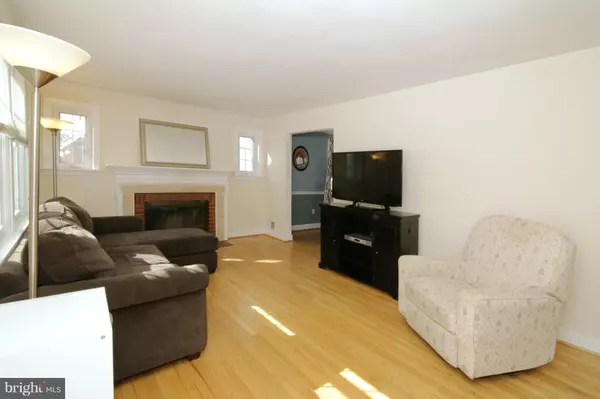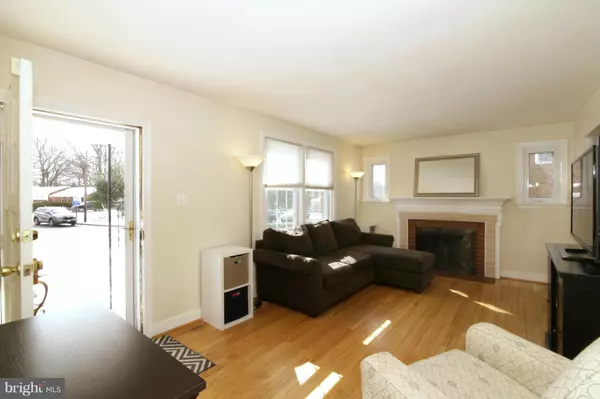$615,000
$619,000
0.6%For more information regarding the value of a property, please contact us for a free consultation.
4 Beds
2 Baths
1,786 SqFt
SOLD DATE : 04/24/2017
Key Details
Sold Price $615,000
Property Type Single Family Home
Sub Type Detached
Listing Status Sold
Purchase Type For Sale
Square Footage 1,786 sqft
Price per Sqft $344
Subdivision Fenwick Park
MLS Listing ID 1001786821
Sold Date 04/24/17
Style Cape Cod
Bedrooms 4
Full Baths 2
HOA Y/N N
Abv Grd Liv Area 1,494
Originating Board MRIS
Year Built 1947
Annual Tax Amount $6,687
Tax Year 2016
Lot Size 8,182 Sqft
Acres 0.19
Property Description
So close to DC, this renovated 3 lvl Cape Cod w/ Garage will wow you! Completely modern kitchen w/ maple cabinets, silestone counter, gas range & s/s appliances. Amazing sunroom addition overlooking huge, fenced backyard & deck. H/w floors throughout main level. Gorgeous, renovated bathrooms. Walk-out basement Rec Room & large utility room for storage plus. Minutes to shopping & restaurants.
Location
State VA
County Fairfax
Zoning 140
Rooms
Other Rooms Living Room, Dining Room, Primary Bedroom, Bedroom 2, Bedroom 3, Bedroom 4, Game Room, Sun/Florida Room, Utility Room
Basement Outside Entrance, Side Entrance, Connecting Stairway, Sump Pump, Partially Finished
Main Level Bedrooms 2
Interior
Interior Features Dining Area, Breakfast Area, Entry Level Bedroom, Built-Ins, Chair Railings, Crown Moldings, Window Treatments, Upgraded Countertops, Wood Floors, Recessed Lighting, Floor Plan - Traditional
Hot Water Natural Gas
Heating Forced Air
Cooling Ceiling Fan(s), Central A/C
Fireplaces Number 1
Fireplaces Type Fireplace - Glass Doors, Mantel(s)
Equipment Washer/Dryer Hookups Only, Dishwasher, Disposal, Icemaker, Microwave, Oven - Self Cleaning, Oven/Range - Gas, Refrigerator, Washer - Front Loading, Dryer - Front Loading, Extra Refrigerator/Freezer, Freezer
Fireplace Y
Window Features Double Pane
Appliance Washer/Dryer Hookups Only, Dishwasher, Disposal, Icemaker, Microwave, Oven - Self Cleaning, Oven/Range - Gas, Refrigerator, Washer - Front Loading, Dryer - Front Loading, Extra Refrigerator/Freezer, Freezer
Heat Source Natural Gas
Exterior
Exterior Feature Deck(s)
Garage Garage Door Opener
Garage Spaces 1.0
Fence Rear
Waterfront N
Water Access N
Accessibility None
Porch Deck(s)
Parking Type Off Street, Detached Garage
Total Parking Spaces 1
Garage Y
Private Pool N
Building
Story 3+
Sewer Public Sewer
Water Public
Architectural Style Cape Cod
Level or Stories 3+
Additional Building Above Grade, Below Grade
New Construction N
Schools
Elementary Schools Pine Spring
Middle Schools Jackson
High Schools Falls Church
School District Fairfax County Public Schools
Others
Senior Community No
Tax ID 50-3-15- -46
Ownership Fee Simple
Security Features Security System
Special Listing Condition Standard
Read Less Info
Want to know what your home might be worth? Contact us for a FREE valuation!

Our team is ready to help you sell your home for the highest possible price ASAP

Bought with Billy Buck • William G. Buck & Assoc., Inc.

1619 Walnut St 4th FL, Philadelphia, PA, 19103, United States






