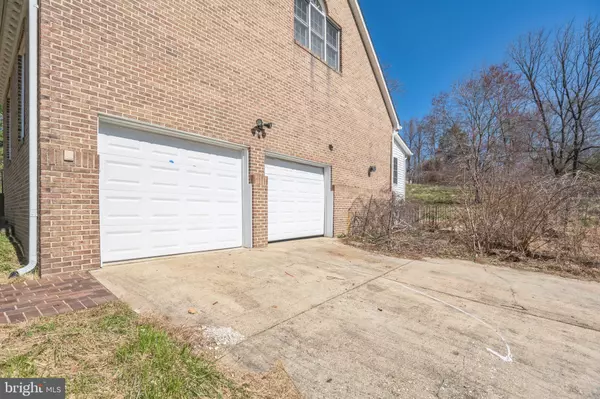$610,000
$646,000
5.6%For more information regarding the value of a property, please contact us for a free consultation.
4 Beds
5 Baths
5,681 SqFt
SOLD DATE : 09/15/2023
Key Details
Sold Price $610,000
Property Type Single Family Home
Sub Type Detached
Listing Status Sold
Purchase Type For Sale
Square Footage 5,681 sqft
Price per Sqft $107
Subdivision West End Farms
MLS Listing ID MDPG2073404
Sold Date 09/15/23
Style Traditional
Bedrooms 4
Full Baths 4
Half Baths 1
HOA Fees $73/ann
HOA Y/N Y
Abv Grd Liv Area 3,695
Originating Board BRIGHT
Year Built 1993
Annual Tax Amount $11,124
Tax Year 2023
Lot Size 5.210 Acres
Acres 5.21
Property Description
NEW PRICE! Privacy abounds this Stately Brick Colonial style home with 4 Bedrooms and 4.5 Baths, Approximately 5681 Square Ft of Living Space. Work from home with main level office. The kitchen is well appointed with granite countertops, and a breakfast area, plus a separate dining area, Family Room and Living Room have Fireplaces, and 2 Car End Load Garage with a long paved driveway, in a quiet neighborhood. Easy commute to Washington DC, National Harbor, and Andrews Naval Base. Located on 5.21 Acres, Strictly Sold As-IS,
Location
State MD
County Prince Georges
Zoning OS
Rooms
Other Rooms Living Room, Dining Room, Primary Bedroom, Bedroom 2, Bedroom 3, Bedroom 4, Bedroom 5, Kitchen, Family Room, Den, Breakfast Room, Mud Room, Office, Recreation Room, Solarium, Bathroom 2, Bathroom 3, Bonus Room, Hobby Room, Primary Bathroom, Full Bath, Half Bath
Basement Other
Interior
Interior Features 2nd Kitchen, Attic, Breakfast Area, Built-Ins, Carpet, Ceiling Fan(s), Combination Kitchen/Dining, Dining Area, Family Room Off Kitchen, Floor Plan - Traditional, Formal/Separate Dining Room, Kitchen - Eat-In, Primary Bath(s), Pantry, Recessed Lighting, Sprinkler System, Tub Shower, Upgraded Countertops, Walk-in Closet(s), Wood Floors
Hot Water Electric
Heating Forced Air
Cooling Central A/C
Flooring Solid Hardwood, Tile/Brick, Carpet
Fireplaces Number 3
Fireplaces Type Gas/Propane
Equipment Built-In Microwave, Oven/Range - Gas, Refrigerator, Dishwasher
Furnishings No
Fireplace Y
Window Features Screens
Appliance Built-In Microwave, Oven/Range - Gas, Refrigerator, Dishwasher
Heat Source Electric
Laundry Main Floor
Exterior
Waterfront N
Water Access N
Roof Type Architectural Shingle
Accessibility None
Parking Type Driveway
Garage N
Building
Lot Description Backs to Trees
Story 3
Foundation Concrete Perimeter
Sewer Private Septic Tank
Water Well
Architectural Style Traditional
Level or Stories 3
Additional Building Above Grade, Below Grade
Structure Type Dry Wall
New Construction N
Schools
Elementary Schools Mattaponi
High Schools Frederick Douglass
School District Prince George'S County Public Schools
Others
Senior Community No
Tax ID 17040258558
Ownership Fee Simple
SqFt Source Assessor
Security Features Electric Alarm
Acceptable Financing Cash, Conventional
Horse Property N
Listing Terms Cash, Conventional
Financing Cash,Conventional
Special Listing Condition Third Party Approval
Read Less Info
Want to know what your home might be worth? Contact us for a FREE valuation!

Our team is ready to help you sell your home for the highest possible price ASAP

Bought with Roddy V Jean • Coldwell Banker Realty

1619 Walnut St 4th FL, Philadelphia, PA, 19103, United States






