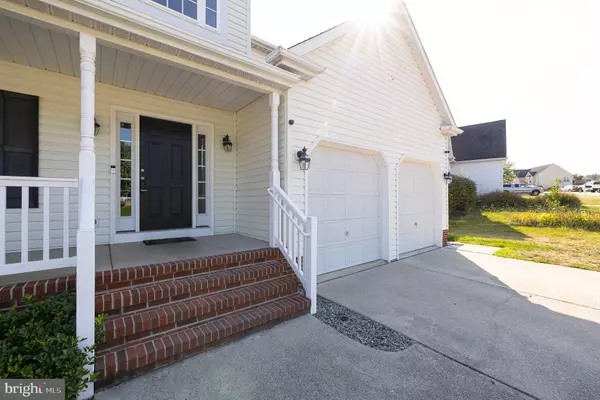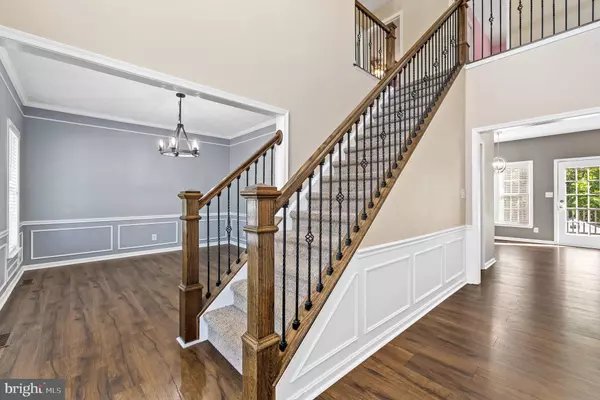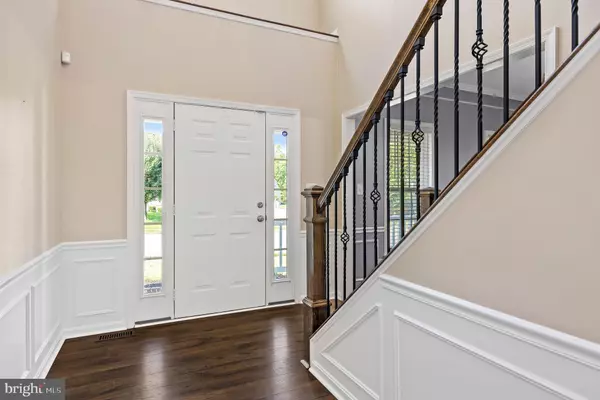$440,000
$440,000
For more information regarding the value of a property, please contact us for a free consultation.
5 Beds
4 Baths
3,398 SqFt
SOLD DATE : 09/21/2023
Key Details
Sold Price $440,000
Property Type Single Family Home
Sub Type Detached
Listing Status Sold
Purchase Type For Sale
Square Footage 3,398 sqft
Price per Sqft $129
Subdivision Belmont
MLS Listing ID VACV2004592
Sold Date 09/21/23
Style Colonial
Bedrooms 5
Full Baths 3
Half Baths 1
HOA Fees $60/mo
HOA Y/N Y
Abv Grd Liv Area 2,334
Originating Board BRIGHT
Year Built 2004
Annual Tax Amount $2,069
Tax Year 2023
Lot Size 9,583 Sqft
Acres 0.22
Property Description
The Sellers’ loss is your gain. They have loved everything about this home in the short time they’ve lived there. Unfortunately, they need to be closer to aging parents and so they have reluctantly decided to sell their retreat. This stunning 5 bedroom, 3 1/2 bath home with a fully finished basement is the epitome of luxurious living. It has been meticulously maintained and updated to ensure that every square inch is in pristine condition. Located in the desirable Belmont at Carmel Church, this home offers a sanctuary-like feel from the moment you step inside.
The foyer leads to a wide hall that opens into the inviting kitchen with quartz countertops, stainless steel appliances, recessed lights, and above-cabinet accent lights. The oversized living room with a gas fireplace and an above-the-mantel TV mount is perfect for cozy nights in. The main level also features a formal dining room that provides additional space for entertaining and a spacious laundry room. A purposefully-designed main level half bath adds to the convenience of this home.
Primary bedroom is a true oasis with a custom-designed bathroom that features a glass-enclosed tiled shower with multiple showerheads, bench seating, heat lamp, programmable lights, and music. Additional three bedrooms on the upper level provide ample space for living life to the fullest. Hall bathroom has been tastefully upgraded with custom features including a tile shower. The basement offers the possibility of multi-generational living and/or generating income by renting it out. It comes complete with a bedroom, custom full bath, and an expansive family room with a walk-out to the backyard. Enjoy the extra large backyard that backs to trees. Don't miss out on the opportunity to make this home your own. Schedule a viewing today!
(Additional photos to be added soon.)
Location
State VA
County Caroline
Zoning PRD
Rooms
Other Rooms Living Room, Dining Room, Primary Bedroom, Bedroom 2, Bedroom 3, Bedroom 4, Bedroom 5, Kitchen, Family Room, Foyer, Breakfast Room, Laundry, Bathroom 1, Bathroom 3, Primary Bathroom, Half Bath
Basement Connecting Stairway, Rear Entrance, Full, Walkout Level, Fully Finished
Interior
Interior Features Attic, Breakfast Area, Dining Area, Chair Railings, Crown Moldings, Primary Bath(s), Wood Floors, Floor Plan - Open, Carpet, Ceiling Fan(s), Formal/Separate Dining Room, Pantry, Recessed Lighting, Stall Shower, Tub Shower, Upgraded Countertops, Wainscotting, Walk-in Closet(s), Wet/Dry Bar
Hot Water Natural Gas
Heating Heat Pump(s)
Cooling Ceiling Fan(s), Central A/C
Flooring Ceramic Tile, Partially Carpeted, Luxury Vinyl Plank
Fireplaces Number 1
Fireplaces Type Mantel(s), Stone, Fireplace - Glass Doors, Gas/Propane
Equipment Dishwasher, Disposal, Exhaust Fan, Icemaker, Oven/Range - Electric, Refrigerator, Built-In Microwave
Furnishings No
Fireplace Y
Window Features Screens
Appliance Dishwasher, Disposal, Exhaust Fan, Icemaker, Oven/Range - Electric, Refrigerator, Built-In Microwave
Heat Source Electric, Natural Gas
Laundry Main Floor, Hookup
Exterior
Exterior Feature Deck(s), Porch(es)
Garage Garage - Front Entry, Garage Door Opener, Inside Access, Oversized
Garage Spaces 6.0
Utilities Available Cable TV, Electric Available, Natural Gas Available, Sewer Available, Water Available
Amenities Available Tot Lots/Playground
Waterfront N
Water Access N
View Trees/Woods
Roof Type Composite
Accessibility None
Porch Deck(s), Porch(es)
Attached Garage 2
Total Parking Spaces 6
Garage Y
Building
Lot Description Backs to Trees, Cleared, Premium
Story 3
Foundation Concrete Perimeter
Sewer Public Sewer
Water Public
Architectural Style Colonial
Level or Stories 3
Additional Building Above Grade, Below Grade
Structure Type 2 Story Ceilings,9'+ Ceilings,Dry Wall,Tray Ceilings
New Construction N
Schools
School District Caroline County Public Schools
Others
HOA Fee Include Common Area Maintenance,Taxes,Management
Senior Community No
Tax ID 82A-2-62
Ownership Fee Simple
SqFt Source Estimated
Security Features Smoke Detector
Acceptable Financing FHA, Cash, Conventional, VA, USDA, VHDA
Listing Terms FHA, Cash, Conventional, VA, USDA, VHDA
Financing FHA,Cash,Conventional,VA,USDA,VHDA
Special Listing Condition Standard
Read Less Info
Want to know what your home might be worth? Contact us for a FREE valuation!

Our team is ready to help you sell your home for the highest possible price ASAP

Bought with Catharine J Brown • RE/MAX Supercenter

1619 Walnut St 4th FL, Philadelphia, PA, 19103, United States






