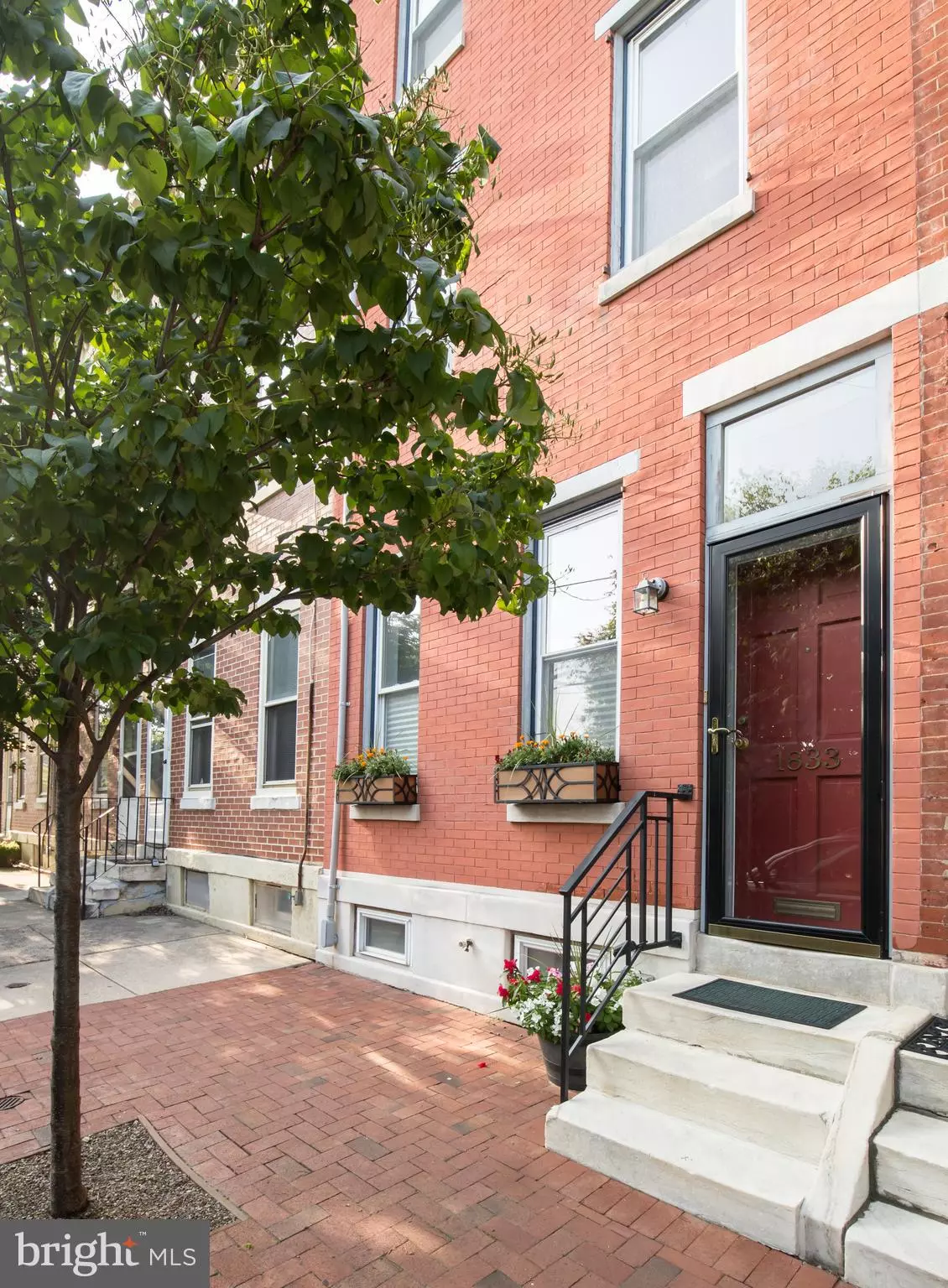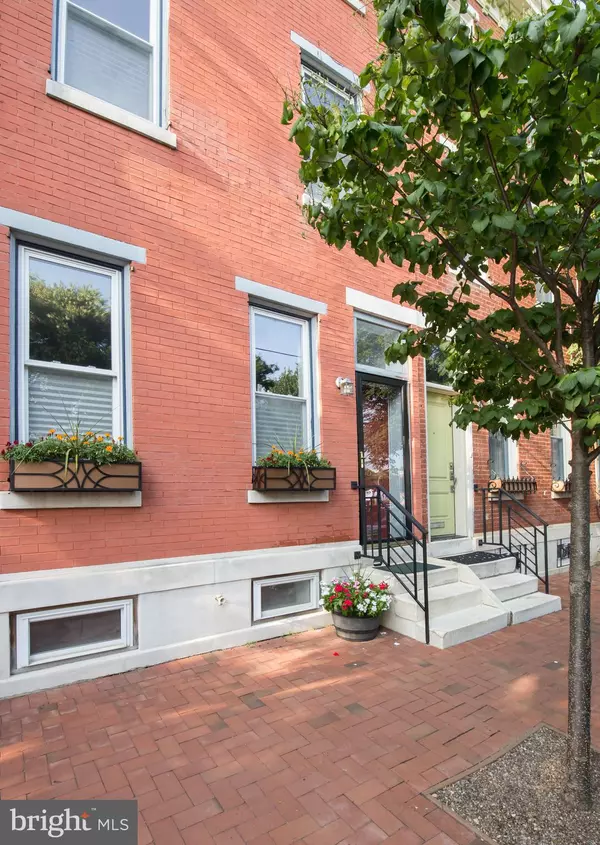$649,000
$649,000
For more information regarding the value of a property, please contact us for a free consultation.
3 Beds
3 Baths
1,515 SqFt
SOLD DATE : 09/15/2023
Key Details
Sold Price $649,000
Property Type Townhouse
Sub Type Interior Row/Townhouse
Listing Status Sold
Purchase Type For Sale
Square Footage 1,515 sqft
Price per Sqft $428
Subdivision Spring Garden
MLS Listing ID PAPH2262850
Sold Date 09/15/23
Style Traditional
Bedrooms 3
Full Baths 1
Half Baths 2
HOA Y/N N
Abv Grd Liv Area 1,515
Originating Board BRIGHT
Year Built 1920
Annual Tax Amount $2,565
Tax Year 2022
Lot Size 855 Sqft
Acres 0.02
Lot Dimensions 15.00 x 57.00
Property Description
So many things to love about this Spring Garden home! Owned and exceptionally maintained by a skilled contractor for the last 46 years, you can be assured that you will find much added value. What truly sets this house apart is the beautiful view of the community Spring Gardens out your front door with the full city skyline above from every floor! The open living/dining area is filled with southern exposure sunlight and flows into a large, renovated kitchen with custom cabinetry and beautiful quartz countertops. The kitchen offers endless countertops and storage including a full pantry, an appliance countertop area, and peninsula seating. The first floor also has a coat closet and powder room with double glass sliders opening up the living space to a spacious rear patio.
The second floor has a rear bedroom with large closet and a small deck area through another set of glass sliders. There is also a renovated hall bath with closet, an additional hall linen closet, and laundry area. There are two options for a primary bedroom on both the second and third floors. Both rooms are spacious with garden and city views. The third floor also has an open space area with a second half bath and linen closet. There are many possibilities here to expand to a full bath, and office/sitting area. Another set of glass sliders leads out to the roof where there is opportunity for additional decks.
The large basement has finished walls and has been properly dug out for ceilings that clear 8 feet if you are looking for even more living space with all of the mechanicals moved to the rear of the home.
This is a great opportunity to move right into a worry-free home with easy potential for even more growth and value.
Location
State PA
County Philadelphia
Area 19130 (19130)
Zoning RSA5
Direction South
Rooms
Basement Partially Finished
Interior
Hot Water Natural Gas
Heating Forced Air
Cooling Central A/C
Flooring Engineered Wood
Heat Source Natural Gas
Exterior
Waterfront N
Water Access N
View City, Garden/Lawn
Accessibility None
Garage N
Building
Story 3
Foundation Concrete Perimeter
Sewer Public Sewer
Water Public
Architectural Style Traditional
Level or Stories 3
Additional Building Above Grade, Below Grade
New Construction N
Schools
School District The School District Of Philadelphia
Others
Senior Community No
Tax ID 152102500
Ownership Fee Simple
SqFt Source Assessor
Special Listing Condition Standard
Read Less Info
Want to know what your home might be worth? Contact us for a FREE valuation!

Our team is ready to help you sell your home for the highest possible price ASAP

Bought with Leah Strenger • Elfant Wissahickon-Rittenhouse Square

1619 Walnut St 4th FL, Philadelphia, PA, 19103, United States






