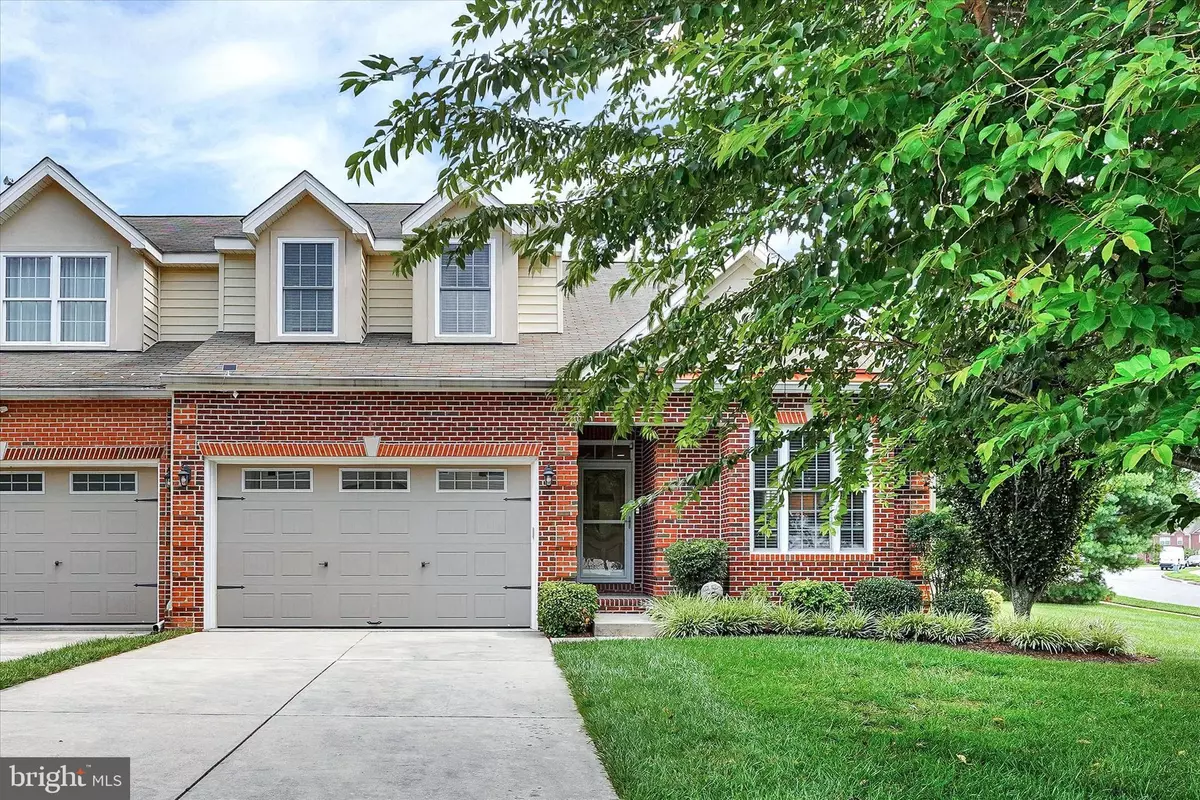$480,000
$459,900
4.4%For more information regarding the value of a property, please contact us for a free consultation.
3 Beds
3 Baths
2,400 SqFt
SOLD DATE : 09/20/2023
Key Details
Sold Price $480,000
Property Type Condo
Sub Type Condo/Co-op
Listing Status Sold
Purchase Type For Sale
Square Footage 2,400 sqft
Price per Sqft $200
Subdivision Monmouth Meadows
MLS Listing ID MDHR2024176
Sold Date 09/20/23
Style Villa
Bedrooms 3
Full Baths 2
Half Baths 1
Condo Fees $120/mo
HOA Fees $61/qua
HOA Y/N Y
Abv Grd Liv Area 2,400
Originating Board BRIGHT
Year Built 2007
Annual Tax Amount $4,063
Tax Year 2023
Property Description
You Don't Want to Miss this Beautiful Former Model, End of Group Villa with 2 Car Garage and Open Great Room Concept. With being the Largest SQ FT Model Villa backing to Trees and the Trail into Harford Glen Nature Preserve, this Home is a Perfect 10! The Floorplan affords One Level Living with Primary Bedroom & Bath, Laundry Room all on the Main Level. The Foyer opens into Living Room & Dining Room with Hardwood Floors, Box Bay Window, Crown Molding/Chair Rail. Kitchen & Family Room have Hardwood Floors, 2 Story Ceiling & Overlook from Loft Above. Family Room with Ceiling Fan, Fireplace has Marble Surround, White Mantel and Additional Windows on Both Sides The Sun Room Extension has Hardwood Floors, Cathedral Ceiling, Windows all around and Door to Deck. Kitchen with Wood Cabinets, Under Cabinet Lighting, Granite Countertop, Stainless Appliances and Walk In Pantry. In the Hall way to the Primary Bedroom is additional Closets and the Powder Room. Primary Bedroom with Triple Window, Walk In Closet. Primary Bath has Double Vanity, Separate Shower, Soaking Tub, Tile and Linen Closet. Laundry Room with Cabinets and Laundry Tub is next to the Garage Entrance, Upper Level opens into Loft Area , 2 Additional Spacious Bedrooms and Full Bath. Full Unfinished Basement with Walkout Stairs has additional Lights and Electrical Outlets. There is plenty of Room to Finish off as Additional Living Space and still have Ample Storage.
Location
State MD
County Harford
Zoning R3COS
Rooms
Other Rooms Living Room, Dining Room, Primary Bedroom, Bedroom 2, Bedroom 3, Kitchen, Family Room, Basement, Sun/Florida Room, Laundry, Loft, Primary Bathroom, Full Bath, Half Bath
Basement Outside Entrance, Connecting Stairway, Rear Entrance, Sump Pump, Full, Space For Rooms, Unfinished, Walkout Stairs
Main Level Bedrooms 1
Interior
Interior Features Breakfast Area, Family Room Off Kitchen, Kitchen - Table Space, Dining Area, Kitchen - Eat-In, Primary Bath(s), Chair Railings, Upgraded Countertops, Crown Moldings, Window Treatments, Wood Floors, Floor Plan - Open
Hot Water Electric
Heating Forced Air
Cooling Central A/C, Ceiling Fan(s)
Flooring Hardwood, Carpet, Ceramic Tile
Fireplaces Number 1
Fireplaces Type Mantel(s), Heatilator, Gas/Propane
Equipment Dishwasher, Disposal, Exhaust Fan, Microwave, Oven/Range - Gas, Refrigerator, Icemaker
Fireplace Y
Window Features Replacement,Screens
Appliance Dishwasher, Disposal, Exhaust Fan, Microwave, Oven/Range - Gas, Refrigerator, Icemaker
Heat Source Natural Gas
Laundry Main Floor, Dryer In Unit, Washer In Unit
Exterior
Exterior Feature Deck(s)
Garage Garage Door Opener, Garage - Front Entry
Garage Spaces 6.0
Amenities Available Common Grounds, Community Center, Jog/Walk Path, Pool - Outdoor, Fitness Center, Tot Lots/Playground, Exercise Room, Club House
Waterfront N
Water Access N
Roof Type Asphalt
Accessibility None
Porch Deck(s)
Parking Type Attached Garage, Driveway
Attached Garage 2
Total Parking Spaces 6
Garage Y
Building
Lot Description Adjoins - Open Space, Backs - Open Common Area, Backs to Trees, Corner, Landscaping
Story 3
Foundation Block, Active Radon Mitigation
Sewer Public Sewer
Water Public
Architectural Style Villa
Level or Stories 3
Additional Building Above Grade, Below Grade
Structure Type 2 Story Ceilings
New Construction N
Schools
School District Harford County Public Schools
Others
Pets Allowed Y
HOA Fee Include Common Area Maintenance,Management,Pool(s),Road Maintenance,Snow Removal,Lawn Maintenance,Recreation Facility,Trash
Senior Community No
Tax ID 1301387006
Ownership Condominium
Special Listing Condition Standard
Pets Description Number Limit
Read Less Info
Want to know what your home might be worth? Contact us for a FREE valuation!

Our team is ready to help you sell your home for the highest possible price ASAP

Bought with Jennifer Ward • Cummings & Co. Realtors

1619 Walnut St 4th FL, Philadelphia, PA, 19103, United States






