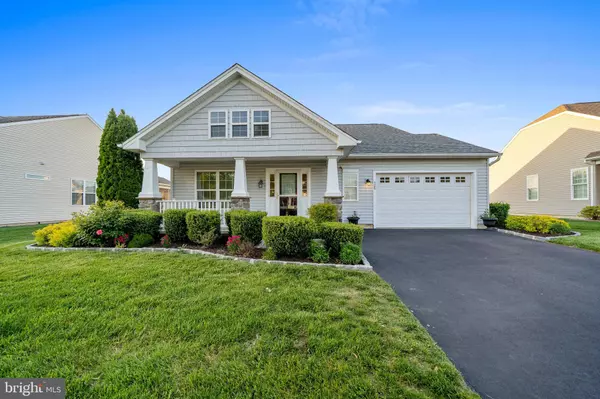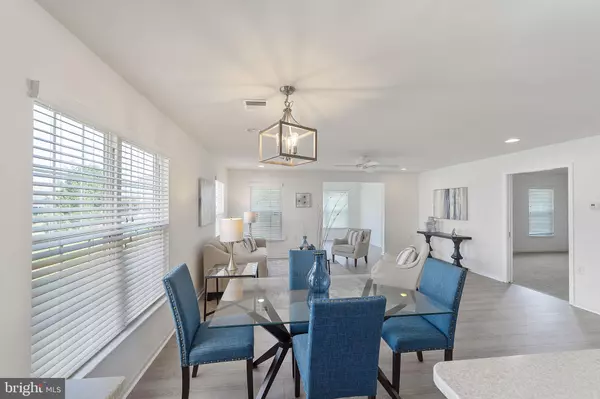$395,000
$395,000
For more information regarding the value of a property, please contact us for a free consultation.
2 Beds
2 Baths
1,625 SqFt
SOLD DATE : 09/19/2023
Key Details
Sold Price $395,000
Property Type Single Family Home
Sub Type Detached
Listing Status Sold
Purchase Type For Sale
Square Footage 1,625 sqft
Price per Sqft $243
Subdivision Spring Arbor
MLS Listing ID DENC2047376
Sold Date 09/19/23
Style Ranch/Rambler
Bedrooms 2
Full Baths 2
HOA Fees $264/mo
HOA Y/N Y
Abv Grd Liv Area 1,625
Originating Board BRIGHT
Year Built 2010
Annual Tax Amount $2,322
Tax Year 2022
Lot Size 7,405 Sqft
Acres 0.17
Lot Dimensions 0.00 x 0.00
Property Description
Spring Arbor is one of Middletown's well know 55+ neighborhoods featuring a clubhouse, pool, tennis, and walking paths throughout. This home is mostly freshly painted and ready for immediate occupancy. When you enter into the large entry hall, you are immediately greeted with warm new flooring. To your immediate left is the first bedroom with new carpet and large closet, that would also be great for a home office. There is a full bath and a hall closet. Continue around to the left and you will find yourself in a spacious kitchen with all appliances included. Well lit center island and a beautiful tiled backsplash. So much counter and cabinet space plus a pantry. The dining area also features a beautiful light fixture. The kitchen is an open concept to the great room. Beyond the great room is the sun room addition. A perfect place to relax and enjoy the views. The primary bedroom has new carpet and has a large doorway entrance with a pocket door that will allow a wheelchair access if needed. Features 2 walk-in closets and a spacious bathroom with a walk-in shower. Just outside the primary bath is a walk-in laundry room with wash tub. You will love the open front covered porch or the stone paver patio in the back of the home with a retractable awning. You could floor the attic space for extra storage. There is also an added ramp from the sunroom to the patio.(could easily be removed) This home also features a 2 car garage with an extra storage room plus an extra storage room across from the utility room. You will enjoy this detached home in Spring Arbor. Ready for immediate occupancy. Beautifully landscaped. In the heart of the community.
Location
State DE
County New Castle
Area South Of The Canal (30907)
Zoning 23R-2
Rooms
Other Rooms Living Room, Primary Bedroom, Bedroom 2, Kitchen, Laundry, Bathroom 1, Bathroom 2
Main Level Bedrooms 2
Interior
Interior Features Kitchen - Island, Pantry, Recessed Lighting, Ceiling Fan(s)
Hot Water Natural Gas
Heating Forced Air
Cooling Central A/C
Equipment Built-In Microwave, Disposal, Dryer, Refrigerator, Washer
Fireplace N
Appliance Built-In Microwave, Disposal, Dryer, Refrigerator, Washer
Heat Source Natural Gas
Laundry Main Floor
Exterior
Exterior Feature Patio(s), Porch(es)
Garage Garage Door Opener, Garage - Front Entry, Additional Storage Area, Inside Access
Garage Spaces 6.0
Utilities Available Cable TV
Amenities Available Billiard Room, Club House, Exercise Room, Game Room, Library, Meeting Room, Party Room, Picnic Area, Pool - Outdoor
Waterfront N
Water Access N
Accessibility Other
Porch Patio(s), Porch(es)
Parking Type Attached Garage, Driveway
Attached Garage 2
Total Parking Spaces 6
Garage Y
Building
Lot Description Front Yard, Landscaping, Rear Yard
Story 1
Foundation Slab
Sewer Public Sewer
Water Public
Architectural Style Ranch/Rambler
Level or Stories 1
Additional Building Above Grade, Below Grade
New Construction N
Schools
School District Appoquinimink
Others
HOA Fee Include Common Area Maintenance,Ext Bldg Maint,Insurance,Lawn Maintenance,Pool(s),Recreation Facility,Snow Removal
Senior Community Yes
Age Restriction 55
Tax ID 23-021.00-296
Ownership Fee Simple
SqFt Source Assessor
Acceptable Financing Cash, Conventional, FHA, VA
Listing Terms Cash, Conventional, FHA, VA
Financing Cash,Conventional,FHA,VA
Special Listing Condition Standard
Read Less Info
Want to know what your home might be worth? Contact us for a FREE valuation!

Our team is ready to help you sell your home for the highest possible price ASAP

Bought with Christy Scarpa • BHHS Fox & Roach - Hockessin

1619 Walnut St 4th FL, Philadelphia, PA, 19103, United States






