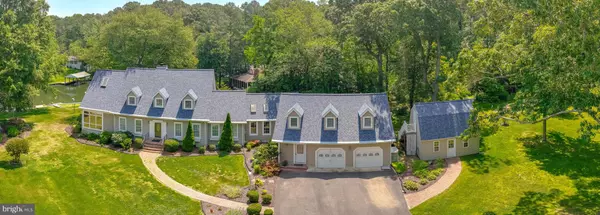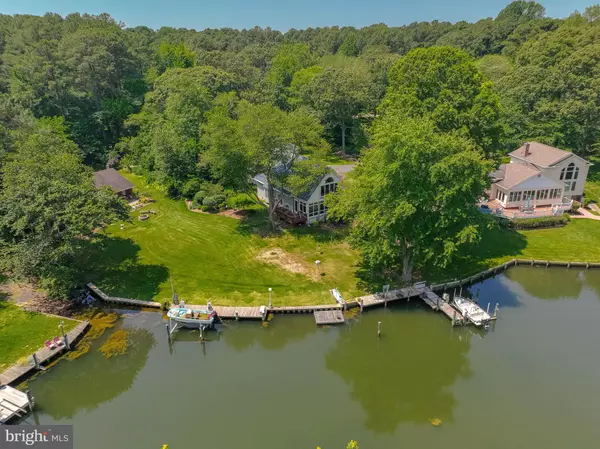$890,000
$899,999
1.1%For more information regarding the value of a property, please contact us for a free consultation.
3 Beds
4 Baths
2,362 SqFt
SOLD DATE : 09/15/2023
Key Details
Sold Price $890,000
Property Type Single Family Home
Sub Type Detached
Listing Status Sold
Purchase Type For Sale
Square Footage 2,362 sqft
Price per Sqft $376
Subdivision Drum Point
MLS Listing ID MDCA2010666
Sold Date 09/15/23
Style Cape Cod,Carriage House,Coastal,Contemporary,Dwelling w/Separate Living Area,Traditional
Bedrooms 3
Full Baths 4
HOA Fees $29/ann
HOA Y/N Y
Abv Grd Liv Area 2,362
Originating Board BRIGHT
Year Built 1991
Annual Tax Amount $6,215
Tax Year 2023
Lot Size 0.475 Acres
Acres 0.48
Property Description
With breathtaking views, This masterpiece of custom crafted precision boast elegance and style. No details have been overlooked in this impressive waterfront. From your first step in is the large foyer and beautiful staircase and into a gracefully flowing floor plan. The main living room offers plenty of space for formal entertaining with its custom woodwork and two-sided gas fireplace and hardwood floors. Out to the sunroom will impress you even further as we bring the outside in, just an amazing room. Sit back and enjoy all that waterfront living has to offer. The family gathering room ie the gourmet kitchen has room for all, also crafted woodwork, Gas fireplace, Built-ins, Gourmet kitchen island with gas cooktop, Recessed lighting granite countertops. Breakfast nook and room for full size dining table. With views of spring cove, this gourmet kitchen is truly in a class of its own. As you venture upstairs you will find a full suite and full bath for family, Guest and friends, and then into the owner's suite with views that will impress. A luxury owners' bath and large walk-in closet. From the owner's suite out to another amazing sunroom overlooking spring cove. This is a great room for reading or a evening beverage with that special someone. Back downstairs to the Office, Library or den with handcrafted woodwork and plenty space for your book collection. Off the gourmet kitchen you will find a full bathroom separate laundry room and pantry. Then you will enter the great room with vaulted ceilings recessed coffered lighting and beautiful casement windows for maximum sunlight. Then you will find separate living quarters above the two-car garage. Breath taking staircase and beautiful views of spring cove. At the top is a well-designed in-law suite, Guest quarters or a income producing Air B&B with its own private entrance. This home sits on a corner lot with ample parking. Storage shed. RV Pad with electric. Several outdoor sitting areas and deck not to mention the pier and boat lift ,4ft MLW. All this waterfront living awaits you here.
Location
State MD
County Calvert
Zoning R
Interior
Interior Features Bar, Breakfast Area, Built-Ins, Attic, Additional Stairway, Ceiling Fan(s), Combination Kitchen/Dining, Exposed Beams, Floor Plan - Open, Kitchen - Eat-In, Kitchen - Gourmet, Kitchen - Island, Kitchen - Table Space, Pantry, Recessed Lighting, Skylight(s), Soaking Tub, Walk-in Closet(s), Wet/Dry Bar, Wood Floors
Hot Water Electric, Propane
Heating Heat Pump(s), Heat Pump - Gas BackUp
Cooling Heat Pump(s), Central A/C
Flooring Hardwood, Carpet, Tile/Brick, Vinyl
Fireplaces Number 1
Fireplaces Type Double Sided, Gas/Propane
Equipment Built-In Microwave, Cooktop, Dishwasher, Dryer - Electric, Exhaust Fan, Extra Refrigerator/Freezer, Oven - Self Cleaning, Oven/Range - Gas, Refrigerator, Washer, Water Heater
Fireplace Y
Appliance Built-In Microwave, Cooktop, Dishwasher, Dryer - Electric, Exhaust Fan, Extra Refrigerator/Freezer, Oven - Self Cleaning, Oven/Range - Gas, Refrigerator, Washer, Water Heater
Heat Source Electric, Propane - Leased
Exterior
Garage Additional Storage Area, Garage - Front Entry, Garage Door Opener
Garage Spaces 8.0
Utilities Available Cable TV Available, Propane
Amenities Available Beach, Boat Ramp, Meeting Room, Non-Lake Recreational Area, Picnic Area
Waterfront Y
Water Access Y
View Canal, Creek/Stream, Panoramic, Water
Roof Type Asphalt
Street Surface Black Top
Accessibility None
Road Frontage City/County
Parking Type Attached Garage, Driveway
Attached Garage 2
Total Parking Spaces 8
Garage Y
Building
Lot Description Additional Lot(s), Corner, Front Yard, No Thru Street, Private, Premium
Story 2
Foundation Block
Sewer Private Septic Tank
Water Well
Architectural Style Cape Cod, Carriage House, Coastal, Contemporary, Dwelling w/Separate Living Area, Traditional
Level or Stories 2
Additional Building Above Grade, Below Grade
Structure Type Dry Wall,9'+ Ceilings,2 Story Ceilings
New Construction N
Schools
Elementary Schools Dowell
Middle Schools Mill Creek
High Schools Patuxent
School District Calvert County Public Schools
Others
Pets Allowed Y
HOA Fee Include Common Area Maintenance,Management,Pier/Dock Maintenance,Road Maintenance,Snow Removal
Senior Community No
Tax ID 0501065203
Ownership Fee Simple
SqFt Source Assessor
Acceptable Financing Cash, Conventional, Exchange, FHA, VA, Other
Horse Property N
Listing Terms Cash, Conventional, Exchange, FHA, VA, Other
Financing Cash,Conventional,Exchange,FHA,VA,Other
Special Listing Condition Standard
Pets Description No Pet Restrictions
Read Less Info
Want to know what your home might be worth? Contact us for a FREE valuation!

Our team is ready to help you sell your home for the highest possible price ASAP

Bought with Lauren Morris • O Brien Realty

1619 Walnut St 4th FL, Philadelphia, PA, 19103, United States






