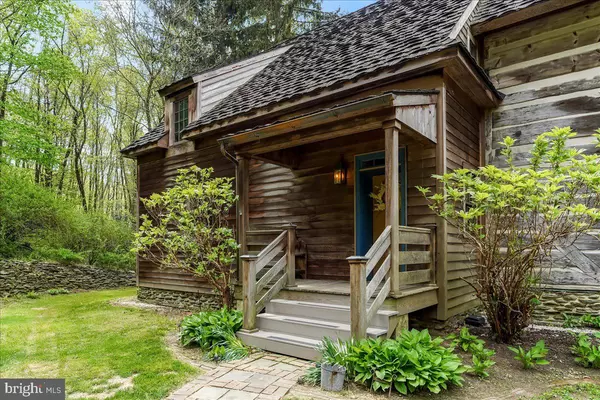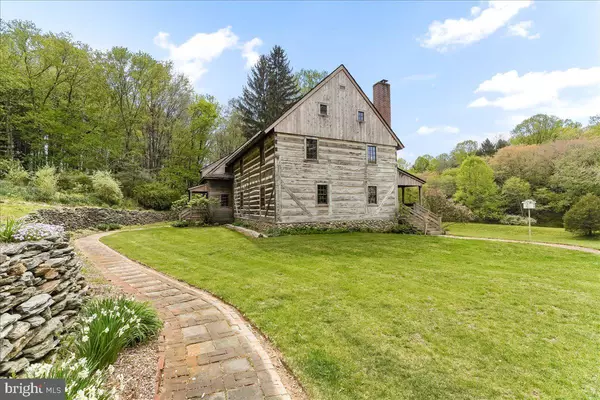$789,900
$789,000
0.1%For more information regarding the value of a property, please contact us for a free consultation.
5 Beds
7 Baths
3,765 SqFt
SOLD DATE : 09/15/2023
Key Details
Sold Price $789,900
Property Type Single Family Home
Sub Type Detached
Listing Status Sold
Purchase Type For Sale
Square Footage 3,765 sqft
Price per Sqft $209
Subdivision Brittany Commons
MLS Listing ID PALA2034080
Sold Date 09/15/23
Style Colonial,Log Home
Bedrooms 5
Full Baths 6
Half Baths 1
HOA Fees $80/ann
HOA Y/N Y
Abv Grd Liv Area 3,765
Originating Board BRIGHT
Year Built 2006
Annual Tax Amount $8,067
Tax Year 2022
Lot Size 2.360 Acres
Acres 2.36
Lot Dimensions 0.00 x 0.00
Property Description
Welcome to 117 Canterbury Ct- A showcase home in the desirable Brittany Commons, an 18th century style neighborhood in Southern Lancaster County. This 3800 square foot home combines 21st century amenities with the 1739 Jacob Shock Homestead , a hand hewn log home. The original log home was dismantled and reconstructed in 2006 in its current location. You may read more about this endeavor in the attached 2009 article from Early American Life magazine. As you enter the home you are immediately greeted by character and charm. On the first floor you will find a large living room with fireplace, dining area, powder room, and kitchen complete with luxury appliances. The owners suite, also located on the main floor, is your private retreat with fireplace, his and her bathrooms, walk in closet and laundry. Upstairs discover three additional, over-sized bedrooms each with an en suite bath. An additional 5th bedroom is located in the carriage house, complete with a private bath. Consider converting the second floor of the garage into an artist's studio or home office. Other notable features include geothermal heating, 300 amp electrical service, central vacuum system, Sub Zero refrigerator and Miele dishwasher. Outdoors enjoy your covered porch while overlooking extensive landscape and hardscape. This stunning estate sits on 2 lots for ample privacy.
Location
State PA
County Lancaster
Area Little Britain Twp (10538)
Zoning RESID
Rooms
Other Rooms Living Room, Dining Room, Primary Bedroom, Bedroom 2, Bedroom 3, Kitchen, Foyer, Bedroom 1
Basement Partial, Unfinished
Main Level Bedrooms 2
Interior
Interior Features Primary Bath(s), Butlers Pantry, Ceiling Fan(s), Central Vacuum, Exposed Beams, Kitchen - Eat-In
Hot Water Instant Hot Water, Electric, Propane
Heating Forced Air
Cooling Central A/C
Flooring Wood
Fireplaces Number 3
Equipment Built-In Range, Dishwasher, Refrigerator, Disposal, Central Vacuum, Cooktop - Down Draft, Water Heater - Tankless
Fireplace Y
Appliance Built-In Range, Dishwasher, Refrigerator, Disposal, Central Vacuum, Cooktop - Down Draft, Water Heater - Tankless
Heat Source Geo-thermal
Laundry Main Floor, Upper Floor
Exterior
Exterior Feature Porch(es)
Garage Additional Storage Area, Garage - Front Entry, Oversized
Garage Spaces 10.0
Utilities Available Cable TV Available, Phone Available, Propane, Under Ground
Waterfront N
Water Access N
Roof Type Composite,Shingle
Accessibility None
Porch Porch(es)
Road Frontage Private
Parking Type Driveway, Detached Garage
Total Parking Spaces 10
Garage Y
Building
Lot Description Open, Trees/Wooded
Story 2
Foundation Concrete Perimeter
Sewer On Site Septic
Water Well
Architectural Style Colonial, Log Home
Level or Stories 2
Additional Building Above Grade, Below Grade
Structure Type Cathedral Ceilings,Log Walls
New Construction N
Schools
High Schools Solanco
School District Solanco
Others
HOA Fee Include Common Area Maintenance
Senior Community No
Tax ID 380-91796-0-0000
Ownership Fee Simple
SqFt Source Estimated
Acceptable Financing Conventional, Cash
Listing Terms Conventional, Cash
Financing Conventional,Cash
Special Listing Condition Standard
Read Less Info
Want to know what your home might be worth? Contact us for a FREE valuation!

Our team is ready to help you sell your home for the highest possible price ASAP

Bought with Sabri Thompson • Foraker Realty Co.

1619 Walnut St 4th FL, Philadelphia, PA, 19103, United States






