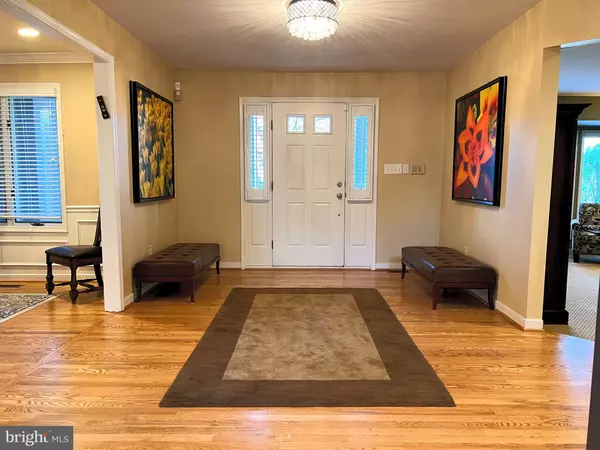$907,500
$945,000
4.0%For more information regarding the value of a property, please contact us for a free consultation.
5 Beds
6 Baths
4,416 SqFt
SOLD DATE : 09/14/2023
Key Details
Sold Price $907,500
Property Type Single Family Home
Sub Type Detached
Listing Status Sold
Purchase Type For Sale
Square Footage 4,416 sqft
Price per Sqft $205
Subdivision Gables At Summit Chase
MLS Listing ID MDBC2072284
Sold Date 09/14/23
Style Contemporary
Bedrooms 5
Full Baths 5
Half Baths 1
HOA Fees $19/ann
HOA Y/N Y
Abv Grd Liv Area 3,416
Originating Board BRIGHT
Year Built 1989
Annual Tax Amount $7,661
Tax Year 2022
Lot Size 0.303 Acres
Acres 0.3
Property Description
--OPEN HOUSE SUN. JULY 16TH 10AM-2PM--
FOR SALE BY OWNER! ALL QUESTIONS AND SHOWING REQUESTS TO BE DIRECTED TO OWNER. SEE SHOWING CONTACT FOR DETAILS.
WELCOME TO 34 DIAMOND CREST COURT, EVERYTHING YOU NEED, AND MORE!
Rarely available, end of cul-de-sac, and beautifully renovated. The largest model in the neighborhood is filled with natural light and a great layout that is perfect for entertaining. The stunning kitchen with unique granite counters is sure to impress your guests. This home offers an office with custom built-ins and wrap-around desk, 5 large beds, and 5.5 baths; including a guest bedroom and full bath in the walk-out basement. Enjoy some serenity in the huge primary suite with a luxury bathroom. Extra comfort with 2 high-efficiency HVAC zones and gas fireplace. The house is nicely set back from others, offering privacy while you entertain on the elegant composite deck or relax in the roof-covered hot tub.
Location
State MD
County Baltimore
Zoning RESIDENTIAL
Rooms
Other Rooms Living Room, Dining Room, Primary Bedroom, Bedroom 2, Bedroom 3, Bedroom 4, Bedroom 5, Kitchen, Game Room, Family Room, Library, Foyer, Laundry, Mud Room, Other
Basement Connecting Stairway, Daylight, Full, Drainage System
Interior
Interior Features Kitchen - Gourmet, Dining Area, Crown Moldings, Window Treatments, Primary Bath(s), Wood Floors, Recessed Lighting
Hot Water Natural Gas
Heating Heat Pump(s)
Cooling Central A/C, Zoned
Flooring Ceramic Tile, Hardwood
Fireplaces Number 1
Fireplaces Type Fireplace - Glass Doors, Mantel(s), Screen
Equipment Washer/Dryer Hookups Only, Central Vacuum, Cooktop, Dishwasher, Disposal, Dryer, Exhaust Fan, Icemaker, Microwave, Oven - Double, Oven - Self Cleaning, Oven - Wall, Oven/Range - Electric, Refrigerator, Washer
Fireplace Y
Window Features Skylights
Appliance Washer/Dryer Hookups Only, Central Vacuum, Cooktop, Dishwasher, Disposal, Dryer, Exhaust Fan, Icemaker, Microwave, Oven - Double, Oven - Self Cleaning, Oven - Wall, Oven/Range - Electric, Refrigerator, Washer
Heat Source Electric, Natural Gas
Exterior
Exterior Feature Deck(s), Porch(es)
Garage Garage - Front Entry, Garage Door Opener, Inside Access, Garage - Rear Entry, Garage - Side Entry
Garage Spaces 2.0
Utilities Available Cable TV Available
Amenities Available Common Grounds, Pool - Outdoor, Recreational Center, Tennis Courts
Waterfront N
Water Access N
Roof Type Shake
Accessibility None
Porch Deck(s), Porch(es)
Parking Type Attached Garage
Attached Garage 2
Total Parking Spaces 2
Garage Y
Building
Lot Description Cul-de-sac, Landscaping
Story 2
Foundation Brick/Mortar
Sewer Public Sewer
Water Public
Architectural Style Contemporary
Level or Stories 2
Additional Building Above Grade, Below Grade
Structure Type 2 Story Ceilings,Cathedral Ceilings
New Construction N
Schools
School District Baltimore County Public Schools
Others
Senior Community No
Tax ID 04032100006673
Ownership Fee Simple
SqFt Source Assessor
Security Features Electric Alarm,Intercom,Non-Monitored
Special Listing Condition Standard
Read Less Info
Want to know what your home might be worth? Contact us for a FREE valuation!

Our team is ready to help you sell your home for the highest possible price ASAP

Bought with David Wealcatch • Pickwick Realty

1619 Walnut St 4th FL, Philadelphia, PA, 19103, United States






