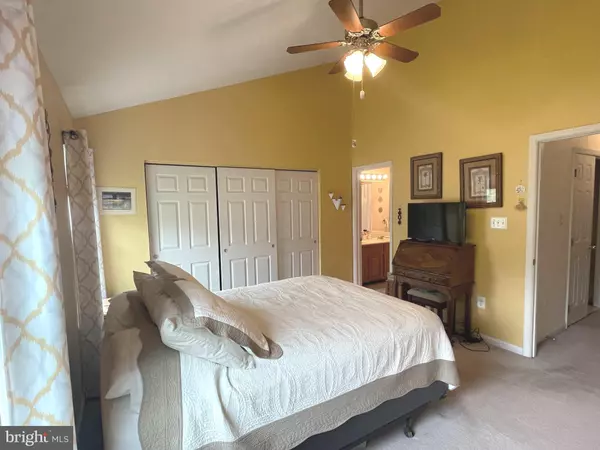$330,000
$330,000
For more information regarding the value of a property, please contact us for a free consultation.
2 Beds
3 Baths
1,386 SqFt
SOLD DATE : 09/08/2023
Key Details
Sold Price $330,000
Property Type Condo
Sub Type Condo/Co-op
Listing Status Sold
Purchase Type For Sale
Square Footage 1,386 sqft
Price per Sqft $238
Subdivision Piney Orchard
MLS Listing ID MDAA2066504
Sold Date 09/08/23
Style Colonial
Bedrooms 2
Full Baths 2
Half Baths 1
Condo Fees $225/mo
HOA Y/N N
Abv Grd Liv Area 1,386
Originating Board BRIGHT
Year Built 1998
Annual Tax Amount $2,892
Tax Year 2022
Lot Size 1,282 Sqft
Acres 0.03
Property Description
Welcome to 8639 Willow Leaf Lane, a charming townhome located in the desirable Woodland Walk community in Piney Orchard. This property offers great finishes and presents an excellent opportunity for those seeking a home that they can move right in an make their own. Boasting one primary bedroom and bath and one large bedroom and 1 full bathroom on the second floor, this spacious home provides ample room for comfortable living. The main level design creates a functional layout with separate living spaces that cater to both relaxation and entertaining needs. This house is a dream home, in a community with all the amenities. The home provides a bright and airy living room, perfect for gathering with family and friends, adjacent dining area conveniently connects to the kitchen and provides a functional space where you can create delicious meals and enjoy casual or outdoor entertainment. 8639 Willow Lane benefits from its convenient location, with easy access to nearby amenities, schools, shopping centers, and transportation routes. Enjoy the best of both worlds, as you can retreat to a peaceful neighborhood while still being within close proximity to the vibrant offerings of the Odenton area.
Location
State MD
County Anne Arundel
Zoning R15
Rooms
Other Rooms Living Room, Primary Bedroom, Bedroom 2, Kitchen
Interior
Interior Features Combination Dining/Living, Kitchen - Island, Primary Bath(s), Upgraded Countertops, Wood Floors, Floor Plan - Open
Hot Water Natural Gas
Heating Forced Air
Cooling Central A/C
Equipment Dishwasher, Disposal, Dryer, Exhaust Fan, Microwave, Oven/Range - Electric, Refrigerator, Washer
Furnishings No
Fireplace N
Appliance Dishwasher, Disposal, Dryer, Exhaust Fan, Microwave, Oven/Range - Electric, Refrigerator, Washer
Heat Source Natural Gas
Exterior
Parking On Site 1
Amenities Available Party Room, Pool - Indoor, Pool - Outdoor, Tennis Courts, Fitness Center, Community Center, Bike Trail, Basketball Courts, Baseball Field, Jog/Walk Path
Waterfront N
Water Access N
Accessibility None
Garage N
Building
Story 2
Foundation Other
Sewer Public Sewer
Water Public
Architectural Style Colonial
Level or Stories 2
Additional Building Above Grade, Below Grade
New Construction N
Schools
High Schools Arundel
School District Anne Arundel County Public Schools
Others
Pets Allowed Y
HOA Fee Include Ext Bldg Maint,Lawn Maintenance,Snow Removal,Trash
Senior Community No
Tax ID 020457190098557
Ownership Fee Simple
SqFt Source Assessor
Special Listing Condition Standard
Pets Description No Pet Restrictions
Read Less Info
Want to know what your home might be worth? Contact us for a FREE valuation!

Our team is ready to help you sell your home for the highest possible price ASAP

Bought with Gianna Manzella • Compass

1619 Walnut St 4th FL, Philadelphia, PA, 19103, United States






