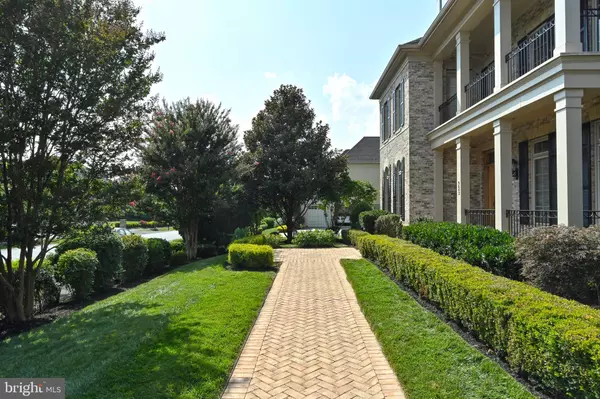$2,050,000
$2,050,000
For more information regarding the value of a property, please contact us for a free consultation.
4 Beds
8 Baths
7,173 SqFt
SOLD DATE : 09/06/2023
Key Details
Sold Price $2,050,000
Property Type Single Family Home
Sub Type Detached
Listing Status Sold
Purchase Type For Sale
Square Footage 7,173 sqft
Price per Sqft $285
Subdivision None Available
MLS Listing ID VAFX2140518
Sold Date 09/06/23
Style Colonial
Bedrooms 4
Full Baths 5
Half Baths 3
HOA Fees $315/mo
HOA Y/N Y
Abv Grd Liv Area 5,198
Originating Board BRIGHT
Year Built 2009
Annual Tax Amount $19,647
Tax Year 2023
Lot Size 0.418 Acres
Acres 0.42
Property Description
A rare find. This great location home has it all. Gorgeous brick front colonial sited on a quiet community off Route 7. Main level features gleaming wood floor, Gourmet kitchen with spacious island and bar seating, walk-in pantry, butler’s pantry, mud room, library with paneling and built-ins, large dining room, sitting room and family room overlooking the stunning stone patio with fireplace and grassy back yard. Upstairs you will find a spacious owner’s suite with sitting room and en suite bathroom plus three additional bedrooms all with their own en suite bathrooms. The lower level is a prefect retreat with recreation room, an expansive wet bar/ wine fridge, a home gym and amazing home theater with theater seating, plus a full bath and half bath. Located in the Westbriar /Kilmer/Marshall Pyramid and a short drive from downtown Vienna, Tysons Corner, Reston Town center, and local commuter routes.
Location
State VA
County Fairfax
Zoning 301
Rooms
Other Rooms Living Room, Dining Room, Primary Bedroom, Bedroom 4, Kitchen, Family Room, Library, Exercise Room, Recreation Room, Media Room, Bathroom 2, Bathroom 3
Basement Fully Finished, Interior Access, Outside Entrance
Interior
Hot Water Multi-tank, Natural Gas
Heating Central
Cooling Central A/C, Zoned
Heat Source Electric
Exterior
Garage Garage - Side Entry, Garage Door Opener
Garage Spaces 3.0
Waterfront N
Water Access N
Accessibility None
Parking Type Attached Garage
Attached Garage 3
Total Parking Spaces 3
Garage Y
Building
Story 3
Foundation Concrete Perimeter
Sewer Public Septic, Public Sewer
Water Public
Architectural Style Colonial
Level or Stories 3
Additional Building Above Grade, Below Grade
New Construction N
Schools
School District Fairfax County Public Schools
Others
Senior Community No
Tax ID 0193 22 0047
Ownership Fee Simple
SqFt Source Assessor
Acceptable Financing Conventional, Cash
Listing Terms Conventional, Cash
Financing Conventional,Cash
Special Listing Condition Standard
Read Less Info
Want to know what your home might be worth? Contact us for a FREE valuation!

Our team is ready to help you sell your home for the highest possible price ASAP

Bought with Daniel Brewer • Compass

1619 Walnut St 4th FL, Philadelphia, PA, 19103, United States






