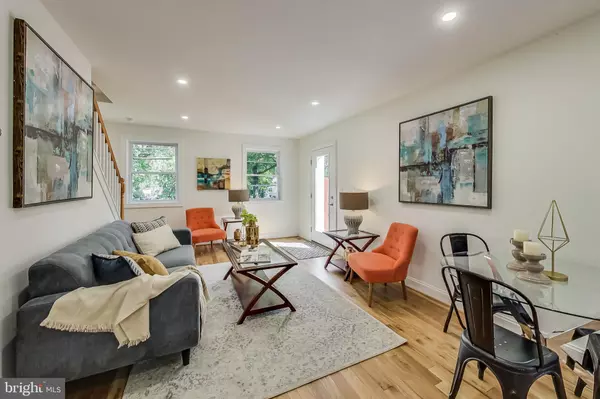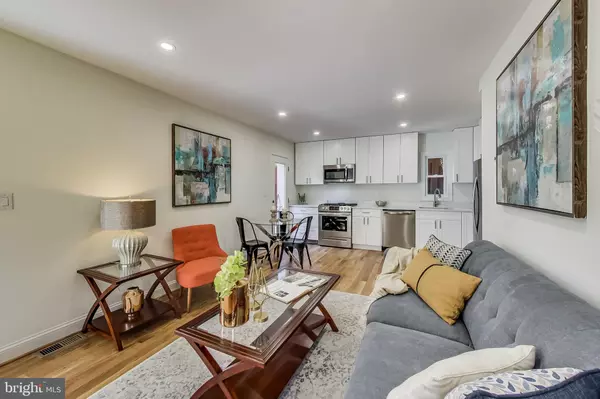$450,000
$469,900
4.2%For more information regarding the value of a property, please contact us for a free consultation.
4 Beds
3 Baths
1,645 SqFt
SOLD DATE : 09/07/2023
Key Details
Sold Price $450,000
Property Type Single Family Home
Sub Type Twin/Semi-Detached
Listing Status Sold
Purchase Type For Sale
Square Footage 1,645 sqft
Price per Sqft $273
Subdivision Hill Crest
MLS Listing ID DCDC2078484
Sold Date 09/07/23
Style Other
Bedrooms 4
Full Baths 3
HOA Y/N N
Abv Grd Liv Area 1,245
Originating Board BRIGHT
Year Built 1940
Annual Tax Amount $612
Tax Year 2021
Lot Size 1,243 Sqft
Acres 0.03
Property Description
Welcome home to a completely renovated four level semi detached home.
Walk in the front door to an open floor plan consisting of a living area, dining area, and kitchen with ss applainces and granite counter tops. Walk upstairs to find two bedrooms, full bath with tub, and washer/dryer. The entire fourth level is the owners suite with a beautiful bathroom and walk in closet. All three of these levels have natural 3 1/4 inch white oak floors.
Finally finish up with the lower basement level which has a living area, bedroom, full bath, and a second washer/ dryer hook up. Basement floors are LVP. Home is equipped with dual zone HVAC system. A fenced in backyard with minimal upkeep to complete your new home.
**HPAP Welcome**
Location
State DC
County Washington
Zoning R-2
Rooms
Basement Fully Finished, Connecting Stairway
Interior
Interior Features Combination Dining/Living, Floor Plan - Open, Recessed Lighting, Wood Floors
Hot Water Electric
Heating Heat Pump(s)
Cooling Central A/C
Flooring Hardwood, Tile/Brick
Equipment Refrigerator, Icemaker, Microwave, Oven/Range - Gas, Dishwasher, Disposal, Washer/Dryer Stacked, Washer/Dryer Hookups Only
Fireplace N
Appliance Refrigerator, Icemaker, Microwave, Oven/Range - Gas, Dishwasher, Disposal, Washer/Dryer Stacked, Washer/Dryer Hookups Only
Heat Source Electric
Laundry Washer In Unit, Dryer In Unit, Hookup
Exterior
Utilities Available Electric Available, Natural Gas Available, Water Available
Waterfront N
Water Access N
Roof Type Rubber
Accessibility 2+ Access Exits
Parking Type On Street
Garage N
Building
Lot Description Landlocked
Story 4
Foundation Block
Sewer Public Septic, Public Sewer
Water Public
Architectural Style Other
Level or Stories 4
Additional Building Above Grade, Below Grade
New Construction N
Schools
School District District Of Columbia Public Schools
Others
Senior Community No
Tax ID 5500//0801
Ownership Fee Simple
SqFt Source Estimated
Acceptable Financing Conventional, FHA, VA, Cash
Listing Terms Conventional, FHA, VA, Cash
Financing Conventional,FHA,VA,Cash
Special Listing Condition Standard
Read Less Info
Want to know what your home might be worth? Contact us for a FREE valuation!

Our team is ready to help you sell your home for the highest possible price ASAP

Bought with Lorin Mones • RLAH @properties

1619 Walnut St 4th FL, Philadelphia, PA, 19103, United States






