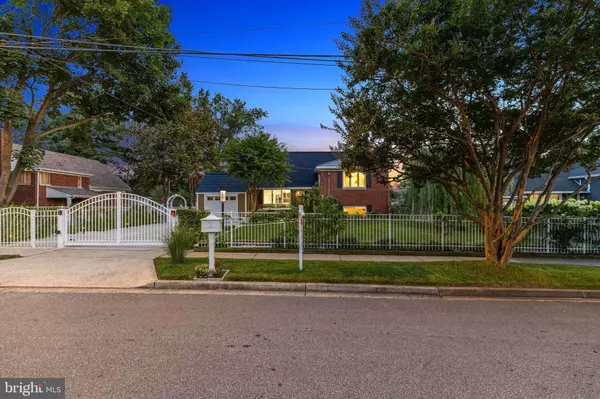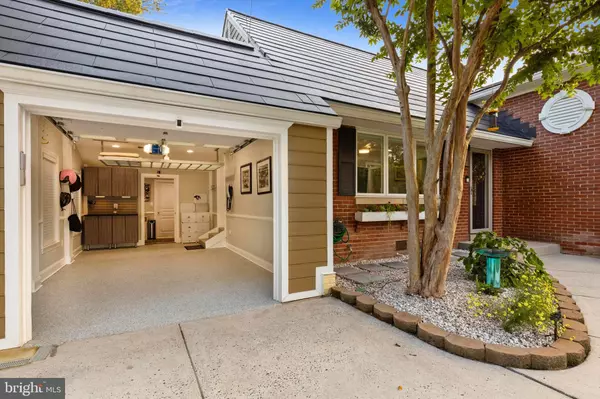$787,000
$787,000
For more information regarding the value of a property, please contact us for a free consultation.
3 Beds
3 Baths
1,967 SqFt
SOLD DATE : 08/31/2023
Key Details
Sold Price $787,000
Property Type Single Family Home
Sub Type Detached
Listing Status Sold
Purchase Type For Sale
Square Footage 1,967 sqft
Price per Sqft $400
Subdivision Yates Village
MLS Listing ID VAFX2136992
Sold Date 08/31/23
Style Split Level
Bedrooms 3
Full Baths 3
HOA Y/N N
Abv Grd Liv Area 1,619
Originating Board BRIGHT
Year Built 1954
Annual Tax Amount $7,074
Tax Year 2023
Lot Size 10,163 Sqft
Acres 0.23
Property Description
Welcome to this beautifully maintained and updated, split-level home featuring 3 bedrooms and 3 full baths in nearly 2,0000 sq ft. Situated on a level, 10,163 sq ft lot, this home boasts many updates and remodels with plenty of space, indoors and out. This list of improvements that make this home stand apart start outside with a Tesla solar roof with Powerwall for energy storage and Tesla charger, new furnace and AC, aluminum fencing with automatic gate accessing an expanded driveway, covered patio with bead-board ceiling and fan, Zen garden with fountain and black metal roof, new Hardie board siding, beautifully contemporary landscape lighting, a shed for additional storage, all new gutters with gutter guards and a 12 zone lawn and plant watering system controlled from your phone. Inside you’ll find the kitchen updated with stainless steel appliances, granite counters, tile backsplash and custom cabinets, luxury vinyl plank flooring on the main and upper levels, new energy efficient sliding glass doors leading to the covered patio, new motorized window shades that are run by a phone app, new ceiling fans throughout, new R49 attic insulation, new Toto bidets, Alexa enabled lighting and a multipurpose room in the lower level with a wet bar. Details like crown moldings, French doors, chair rails and shadowing boxes make this home extra special. Conveniently located with easy access to I-95, I-495, I-395, Fairfax County Parkway, Backlick Rd, the VRE, Springfield Metro (Blue Line, direct to Pentagon and DC) Lidl, Aldi, Trader Joe's, Whole Foods, Giant and less than a mile to the Springfield Town Center with a movie theater and restaurants. This home is in top condition and ready for you to call it yours today. Professional photos coming soon.
Location
State VA
County Fairfax
Zoning 140
Rooms
Basement Fully Finished, Outside Entrance
Interior
Hot Water Natural Gas
Heating Central
Cooling Central A/C, Solar On Grid
Fireplace N
Heat Source Natural Gas
Exterior
Garage Garage Door Opener, Inside Access
Garage Spaces 5.0
Fence Aluminum, Electric, Fully
Waterfront N
Water Access N
Roof Type Other
Accessibility None
Attached Garage 1
Total Parking Spaces 5
Garage Y
Building
Story 4
Foundation Block
Sewer Public Sewer
Water Public
Architectural Style Split Level
Level or Stories 4
Additional Building Above Grade, Below Grade
New Construction N
Schools
School District Fairfax County Public Schools
Others
Senior Community No
Tax ID 0804 02040015
Ownership Fee Simple
SqFt Source Assessor
Special Listing Condition Standard
Read Less Info
Want to know what your home might be worth? Contact us for a FREE valuation!

Our team is ready to help you sell your home for the highest possible price ASAP

Bought with Karen B Olmstead • Coldwell Banker Realty

1619 Walnut St 4th FL, Philadelphia, PA, 19103, United States






