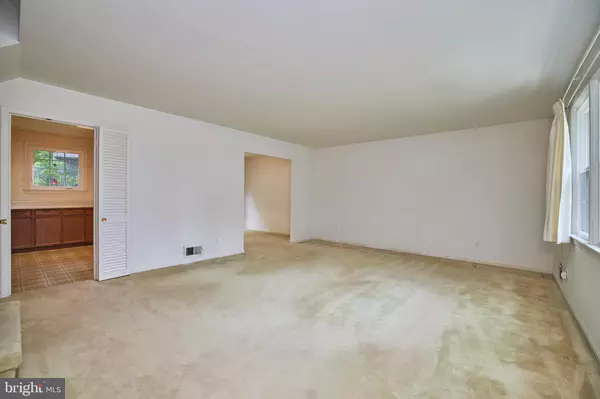$700,000
$750,000
6.7%For more information regarding the value of a property, please contact us for a free consultation.
4 Beds
3 Baths
2,253 SqFt
SOLD DATE : 09/01/2023
Key Details
Sold Price $700,000
Property Type Single Family Home
Sub Type Detached
Listing Status Sold
Purchase Type For Sale
Square Footage 2,253 sqft
Price per Sqft $310
Subdivision Willow Woods
MLS Listing ID VAFX2140404
Sold Date 09/01/23
Style Split Level
Bedrooms 4
Full Baths 2
Half Baths 1
HOA Y/N N
Abv Grd Liv Area 1,653
Originating Board BRIGHT
Year Built 1965
Annual Tax Amount $7,802
Tax Year 2023
Lot Size 0.261 Acres
Acres 0.26
Property Description
Welcome to 4218 Willow Woods Drive in charming Annandale! This impeccably maintained home is a true gem, ready to welcome its new owners with open arms. Boasting a beautiful front and fenced in backyard, this residence offers the perfect setting for entertaining, relaxation, and creating cherished memories.
As you step into the home, you'll be greeted by a sense of warmth and care that's been invested over the years. Spread across three levels, this split-level home offers an excellent layout that can easily be modified to an open floor plan on the main level, offering even more versatility and a modern feel. In general, this home offers a fantastic opportunity for personalization and updating to suit your unique style, convenience and comfort. Underneath the carpet is natural hardwood on the two upper levels. Improvements include: New roof w/25 year transferable warranty in 2015; 2023 Washing Machine; 2022 Refrigerator w/ice maker; 2016 Thermal, double hung windows, with transferable warranty; 2016 gutters and downspouts; 2016 clothes dryer.
Storage enthusiasts will be thrilled with the abundance of storage options available. Say goodbye to clutter and stay organized effortlessly with all the room you need to stow away belongings neatly. A laundry chute that runs from the upstairs bathroom to the laundry room keeps dirty clothes in one place and makes doing laundry all the easier. There's additional secure storage off the carport.
Hosting gatherings and BBQs will be a delight on the patio, while family and friends play yard games in the spacious, flat backyard. Or, simply relax while enjoying the beauty and sounds of nature under beautiful mature trees. The possibilities for this yard are endless, and you'll surely enjoy many unforgettable moments here.
Location-wise, this property shines! Situated near 495 and transportation hubs, commuting will be a breeze, making daily travel and weekend getaways a stress-free experience. Furthermore, you'll find yourself conveniently close to a variety of shopping options, allowing you to indulge in retail therapy or stock up on essentials with ease. Lake Accotink Park and Ilda Community Pool are a stone's throw away, adding to the variety of activities to enjoy.
4218 Willow Woods Drive offers a rare combination of love, care, and potential, making it a truly special find in the Annandale area. Don't miss the opportunity to create your dream home in this ideal location. Come and see for yourself the endless possibilities that await you in this delightful home! Home is being sold as is. Best and final offers are requested by 3 pm Sunday, August 13. Seller reserves the right to make a decision at any time.
Location
State VA
County Fairfax
Zoning 121
Rooms
Basement Daylight, Full, Heated, Improved, Interior Access, Outside Entrance, Rear Entrance, Walkout Stairs, Windows
Main Level Bedrooms 4
Interior
Interior Features Attic, Carpet, Dining Area, Formal/Separate Dining Room, Kitchen - Eat-In, Primary Bath(s), Tub Shower, Wood Floors
Hot Water Natural Gas
Heating Forced Air
Cooling Central A/C
Flooring Carpet, Hardwood
Fireplaces Number 1
Fireplaces Type Fireplace - Glass Doors, Wood
Equipment Built-In Microwave, Dishwasher, Disposal, Dryer - Gas, Water Heater, Oven - Self Cleaning, Refrigerator, Washer
Fireplace Y
Appliance Built-In Microwave, Dishwasher, Disposal, Dryer - Gas, Water Heater, Oven - Self Cleaning, Refrigerator, Washer
Heat Source Natural Gas
Laundry Lower Floor
Exterior
Garage Spaces 3.0
Fence Partially, Picket
Waterfront N
Water Access N
View Garden/Lawn, Street
Accessibility None
Total Parking Spaces 3
Garage N
Building
Story 3
Foundation Slab
Sewer Public Sewer
Water Public
Architectural Style Split Level
Level or Stories 3
Additional Building Above Grade, Below Grade
New Construction N
Schools
Elementary Schools Wakefield Forest
Middle Schools Frost
High Schools Woodson
School District Fairfax County Public Schools
Others
Pets Allowed Y
Senior Community No
Tax ID 0701 08 0220
Ownership Fee Simple
SqFt Source Assessor
Special Listing Condition Standard
Pets Description No Pet Restrictions
Read Less Info
Want to know what your home might be worth? Contact us for a FREE valuation!

Our team is ready to help you sell your home for the highest possible price ASAP

Bought with David P Ingram • Weichert, REALTORS

1619 Walnut St 4th FL, Philadelphia, PA, 19103, United States






