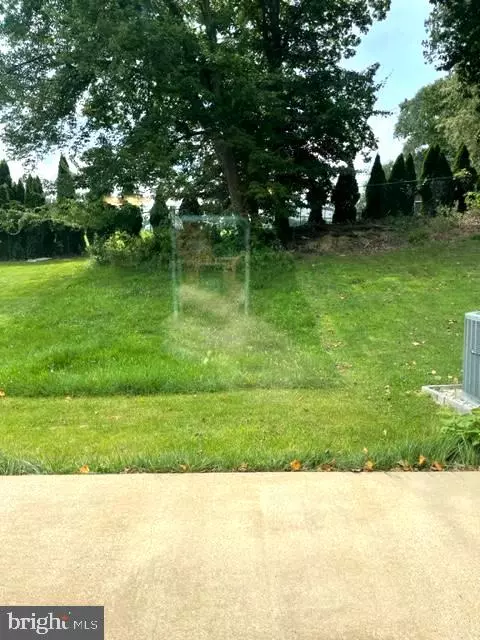$331,500
$339,900
2.5%For more information regarding the value of a property, please contact us for a free consultation.
2 Beds
3 Baths
1,650 SqFt
SOLD DATE : 08/31/2023
Key Details
Sold Price $331,500
Property Type Townhouse
Sub Type End of Row/Townhouse
Listing Status Sold
Purchase Type For Sale
Square Footage 1,650 sqft
Price per Sqft $200
Subdivision Weatherhill Farms
MLS Listing ID DENC2046850
Sold Date 08/31/23
Style Traditional
Bedrooms 2
Full Baths 2
Half Baths 1
HOA Fees $12/ann
HOA Y/N Y
Abv Grd Liv Area 1,466
Originating Board BRIGHT
Year Built 1987
Annual Tax Amount $2,807
Tax Year 2022
Lot Size 4,356 Sqft
Acres 0.1
Lot Dimensions 58.10 x 155.20
Property Description
Located in popular Pike Creek, this townhome offers easy access to major highways, shopping centers, restaurants, parks, and excellent schools, ensuring you have everything you need within reach. This brick front, end unit townhome sits in a cul de sac at the end of a quiet street. Enjoy the convenience of a driveway and one car garage, right at your doorstep, providing ease and security. Enter on the lower level, where you'll find all of the storage space you could possibly need. The main level has an open floor plan and a corner fireplace that creates an inviting atmosphere, providing ample space for relaxing and entertaining. There is ample cabinetry in the bright kitchen, and table space for everyone.
Step outside to your own private patio, where you can enjoy morning coffee or host intimate gatherings amidst a tranquil setting. Retreat to the upper level, where you'll find two generously sized bedrooms, each offering its own full bathroom. Don't miss the chance to make this charming property your own. Schedule a private showing today!
Location
State DE
County New Castle
Area Elsmere/Newport/Pike Creek (30903)
Zoning NCPUD
Interior
Interior Features Carpet, Combination Kitchen/Dining, Kitchen - Eat-In, Kitchen - Table Space, Primary Bath(s), Tub Shower, Attic
Hot Water Electric
Heating Heat Pump(s)
Cooling Central A/C
Flooring Carpet, Vinyl, Laminated
Fireplaces Number 1
Fireplaces Type Wood
Equipment Dishwasher, Dryer, Oven/Range - Electric, Range Hood, Refrigerator, Washer, Water Heater
Furnishings No
Fireplace Y
Appliance Dishwasher, Dryer, Oven/Range - Electric, Range Hood, Refrigerator, Washer, Water Heater
Heat Source Electric
Laundry Dryer In Unit, Washer In Unit, Upper Floor
Exterior
Exterior Feature Patio(s)
Garage Garage - Front Entry
Garage Spaces 2.0
Utilities Available Cable TV Available
Waterfront N
Water Access N
View Garden/Lawn
Roof Type Asphalt,Shingle
Accessibility None
Porch Patio(s)
Parking Type Driveway, Attached Garage
Attached Garage 1
Total Parking Spaces 2
Garage Y
Building
Lot Description Adjoins - Open Space, Cul-de-sac
Story 2
Foundation Block
Sewer Public Sewer
Water Public
Architectural Style Traditional
Level or Stories 2
Additional Building Above Grade, Below Grade
Structure Type Dry Wall
New Construction N
Schools
Elementary Schools Linden Hill
Middle Schools Skyline
High Schools Dickinson
School District Red Clay Consolidated
Others
Pets Allowed Y
Senior Community No
Tax ID 08-031.30-164
Ownership Fee Simple
SqFt Source Assessor
Acceptable Financing Cash, Conventional, FHA, VA
Listing Terms Cash, Conventional, FHA, VA
Financing Cash,Conventional,FHA,VA
Special Listing Condition Standard
Pets Description No Pet Restrictions
Read Less Info
Want to know what your home might be worth? Contact us for a FREE valuation!

Our team is ready to help you sell your home for the highest possible price ASAP

Bought with Angela M Ferguson • RE/MAX Associates-Hockessin

1619 Walnut St 4th FL, Philadelphia, PA, 19103, United States






