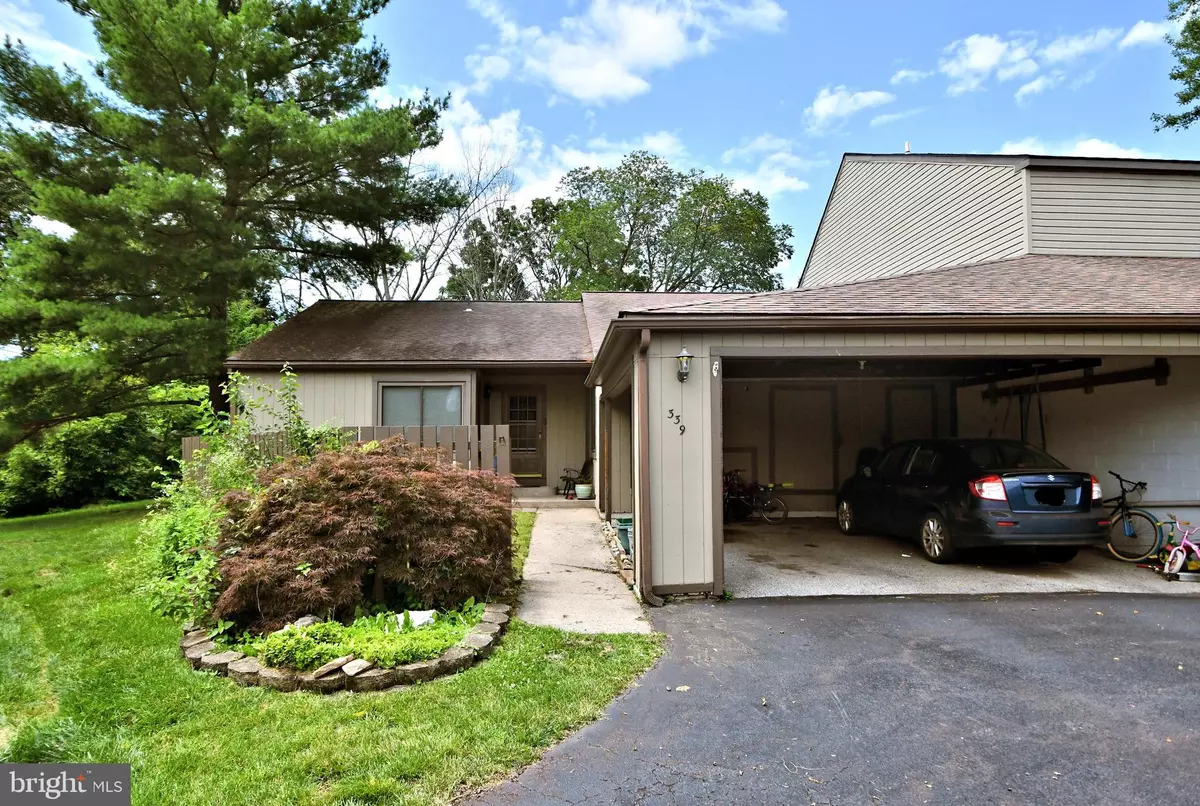$265,000
$265,000
For more information regarding the value of a property, please contact us for a free consultation.
3 Beds
2 Baths
1,276 SqFt
SOLD DATE : 08/31/2023
Key Details
Sold Price $265,000
Property Type Townhouse
Sub Type Interior Row/Townhouse
Listing Status Sold
Purchase Type For Sale
Square Footage 1,276 sqft
Price per Sqft $207
Subdivision Birchwood
MLS Listing ID PAMC2079136
Sold Date 08/31/23
Style Ranch/Rambler
Bedrooms 3
Full Baths 2
HOA Fees $135/mo
HOA Y/N Y
Abv Grd Liv Area 1,276
Originating Board BRIGHT
Year Built 1974
Annual Tax Amount $3,036
Tax Year 2023
Lot Dimensions 46.00 x 0.00
Property Description
Welcome Home to one-floor living PARADISE! This 3 Bedroom, 2 Bathroom condo in the heart of Birchwood is now ready for it's new owner. A private, covered entrance leads to a entryway with a coat closet. The Living Room is just ahead and features lots of bright and cheery windows. Just a few steps ahead is the Dining Room which features and newer sliding door that leads to the rear outdoor space. The Kitchen features a wide open floor plan and nice cabinet and counter space. The Laundry is also found in this room and there is also a newer slider here as well! The hallway leads to the Primary Bedroom which features the Primary Bathroom and walk-in closet. There are two other good-sized Bedrooms as well as the Hall Bath that completes this unit. The rear exterior space offers room to plant a garden, BBQ or just sit back and relax with friends. There is also a two car attached carport that features a large storage space going the whole length of the carport. With super low taxes, and Perkiomen Valley Schools, this is a WIN-WIN! This home is being sold as-is and needs some TLC. It is priced below market value to reflect that. Make your appointment today! Offers are due Tuesday, 8/1 at noon. Please allow until 8/2 for a decision.
Location
State PA
County Montgomery
Area Perkiomen Twp (10648)
Zoning R3
Rooms
Other Rooms Living Room, Dining Room, Primary Bedroom, Bedroom 2, Bedroom 3, Kitchen
Main Level Bedrooms 3
Interior
Interior Features Kitchen - Eat-In
Hot Water Electric
Heating Heat Pump - Electric BackUp, Forced Air
Cooling Central A/C
Flooring Fully Carpeted, Vinyl
Equipment Dishwasher, Dryer, Washer - Front Loading
Fireplace N
Appliance Dishwasher, Dryer, Washer - Front Loading
Heat Source Electric
Laundry Main Floor
Exterior
Exterior Feature Patio(s), Porch(es)
Garage Spaces 2.0
Amenities Available None
Waterfront N
Water Access N
Accessibility None
Porch Patio(s), Porch(es)
Parking Type On Street, Attached Carport
Total Parking Spaces 2
Garage N
Building
Lot Description Cul-de-sac
Story 1
Foundation Permanent
Sewer Public Sewer
Water Public
Architectural Style Ranch/Rambler
Level or Stories 1
Additional Building Above Grade, Below Grade
New Construction N
Schools
School District Perkiomen Valley
Others
Pets Allowed Y
HOA Fee Include Common Area Maintenance,Snow Removal,Trash
Senior Community No
Tax ID 48-00-00223-413
Ownership Condominium
Acceptable Financing Conventional, VA, FHA 203(b), USDA
Horse Property N
Listing Terms Conventional, VA, FHA 203(b), USDA
Financing Conventional,VA,FHA 203(b),USDA
Special Listing Condition Standard
Pets Description Number Limit
Read Less Info
Want to know what your home might be worth? Contact us for a FREE valuation!

Our team is ready to help you sell your home for the highest possible price ASAP

Bought with Michael Saulino • Real of Pennsylvania

1619 Walnut St 4th FL, Philadelphia, PA, 19103, United States






