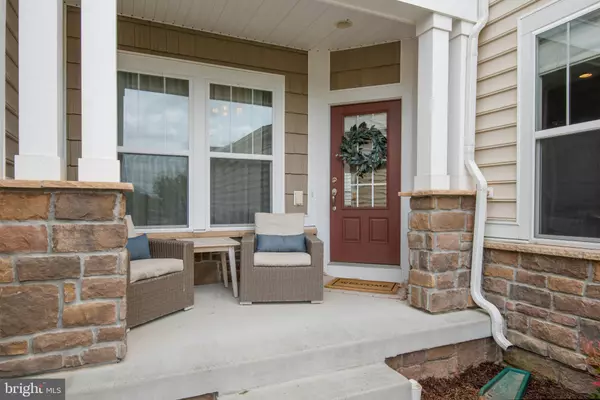$850,000
$850,000
For more information regarding the value of a property, please contact us for a free consultation.
5 Beds
5 Baths
4,104 SqFt
SOLD DATE : 08/31/2023
Key Details
Sold Price $850,000
Property Type Townhouse
Sub Type Interior Row/Townhouse
Listing Status Sold
Purchase Type For Sale
Square Footage 4,104 sqft
Price per Sqft $207
Subdivision Brambleton
MLS Listing ID VALO2050060
Sold Date 08/31/23
Style Traditional
Bedrooms 5
Full Baths 4
Half Baths 1
HOA Fees $229/mo
HOA Y/N Y
Abv Grd Liv Area 3,040
Originating Board BRIGHT
Year Built 2013
Annual Tax Amount $7,012
Tax Year 2023
Lot Size 3,920 Sqft
Acres 0.09
Property Description
Stunning 5 bedroom, 4 full and one half bath townhome in Trente Grove of Brambleton! HOA fee includes year round lawn care and garden mulching, free Verizon cable and high-speed internet, and access to 5 community pools! New HVAC! Gorgeous hardwood floors! Custom window treatments! Huge chef's eat-in kitchen with large island, granite countertops, gas cooking and stainless steel appliances opens to large family room with corner gas fireplace! Formal dining room and home office on main! Custom cabinetry in the mudroom! Upper level owners suite with dual walk-in closets, fully renovated bathroom with double vanities and spa-like stall shower! Large upper level loft! Upper level laundry with new washing machine! Finished basement with rec room, bedroom, full bath and lots of storage! Enjoy all Brambleton amenities - Pools, Parks, Trails and the Brambleton Town Center with theater, shops, restaurants, grocery store, Brambleton Library and much more! HOA fee includes Verizon Fios Internet & Cable! Call today for your private showing!
Location
State VA
County Loudoun
Zoning PDH4
Rooms
Basement Connecting Stairway, Full, Fully Finished, Heated, Improved, Interior Access, Windows
Interior
Interior Features Attic, Breakfast Area, Ceiling Fan(s), Combination Kitchen/Living, Crown Moldings, Dining Area, Family Room Off Kitchen, Floor Plan - Traditional, Formal/Separate Dining Room, Kitchen - Eat-In, Kitchen - Gourmet, Kitchen - Island, Kitchen - Table Space, Pantry, Primary Bath(s), Recessed Lighting, Stall Shower, Tub Shower, Upgraded Countertops, Walk-in Closet(s), Wood Floors
Hot Water Natural Gas
Heating Forced Air
Cooling Ceiling Fan(s), Central A/C
Flooring Hardwood
Fireplaces Number 1
Fireplaces Type Corner, Fireplace - Glass Doors, Gas/Propane, Mantel(s)
Equipment Built-In Microwave, Cooktop, Dishwasher, Disposal, Dryer, Dryer - Front Loading, Exhaust Fan, Icemaker, Microwave, Oven - Wall, Range Hood, Refrigerator, Stainless Steel Appliances, Washer, Washer - Front Loading, Water Dispenser, Water Heater
Fireplace Y
Appliance Built-In Microwave, Cooktop, Dishwasher, Disposal, Dryer, Dryer - Front Loading, Exhaust Fan, Icemaker, Microwave, Oven - Wall, Range Hood, Refrigerator, Stainless Steel Appliances, Washer, Washer - Front Loading, Water Dispenser, Water Heater
Heat Source Natural Gas
Laundry Dryer In Unit, Has Laundry, Hookup, Upper Floor, Washer In Unit
Exterior
Garage Additional Storage Area, Built In, Covered Parking, Garage - Front Entry, Garage Door Opener, Inside Access, Oversized
Garage Spaces 2.0
Waterfront N
Water Access N
View Panoramic, Scenic Vista
Accessibility Other
Parking Type Attached Garage, Driveway
Attached Garage 2
Total Parking Spaces 2
Garage Y
Building
Lot Description Backs - Open Common Area, Landscaping, No Thru Street, Premium, Private, Rear Yard
Story 3
Foundation Other
Sewer Public Sewer
Water Public
Architectural Style Traditional
Level or Stories 3
Additional Building Above Grade, Below Grade
New Construction N
Schools
School District Loudoun County Public Schools
Others
Senior Community No
Tax ID 160150153000
Ownership Fee Simple
SqFt Source Estimated
Special Listing Condition Standard
Read Less Info
Want to know what your home might be worth? Contact us for a FREE valuation!

Our team is ready to help you sell your home for the highest possible price ASAP

Bought with Andrea M McSorley • Long & Foster Real Estate, Inc.

1619 Walnut St 4th FL, Philadelphia, PA, 19103, United States






