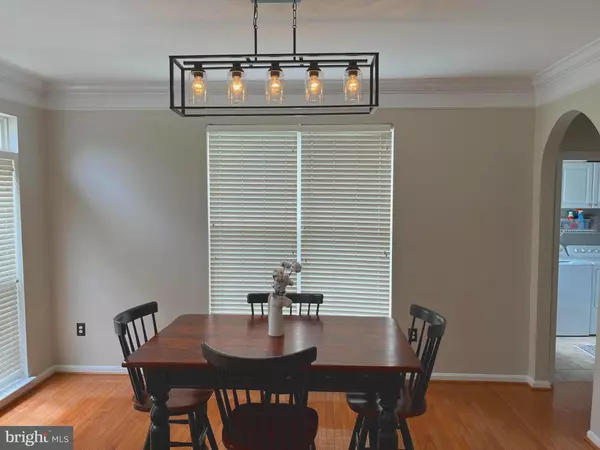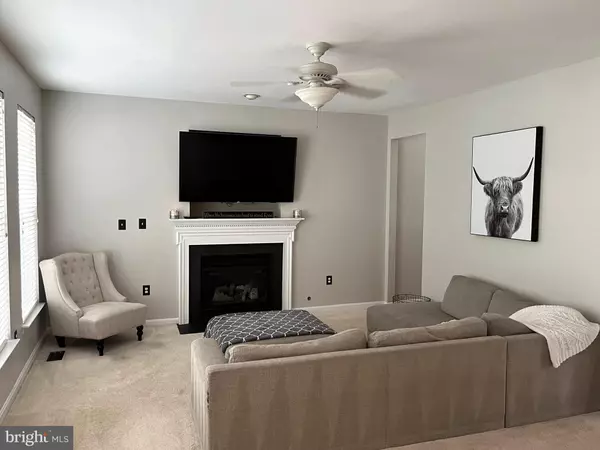$455,000
$449,900
1.1%For more information regarding the value of a property, please contact us for a free consultation.
4 Beds
3 Baths
2,932 SqFt
SOLD DATE : 08/30/2023
Key Details
Sold Price $455,000
Property Type Single Family Home
Sub Type Detached
Listing Status Sold
Purchase Type For Sale
Square Footage 2,932 sqft
Price per Sqft $155
Subdivision Huntfield
MLS Listing ID WVJF2008290
Sold Date 08/30/23
Style Colonial
Bedrooms 4
Full Baths 2
Half Baths 1
HOA Fees $77/mo
HOA Y/N Y
Abv Grd Liv Area 2,932
Originating Board BRIGHT
Year Built 2003
Annual Tax Amount $1,334
Tax Year 2022
Lot Size 6,499 Sqft
Acres 0.15
Property Description
Welcome to the Sought after community of Huntfield! This four-bedroom, two-and-a-half-bath charming colonial sits on a spacious corner lot facing the community's open common area. This home features over 2,900 sq ft of finished living area on the first two levels with a side load attached garage which is hard to come by in this neighborhood.A full unfinished basement waiting to be finished. When you first walk in you are greeted with a spacious foyer with adjoining separate formal living and dining room with arched entryway . The kitchen features an extended butler's pantry, double wall oven, electric cooktop, built-in microwave, and plenty of cabinet storage and counter space, Overlooking the kitchen you find a an open floorplan between the kitchen and family room Breakfast Bar and gas fireplace. As an added bonus there is a cozy nook that would be perfect for an office or reading area. On the upper level, you will find a generous-sized primary bedroom with a tray ceiling and a sitting area with a vaulted ceiling. Large walk-in closet connected to the private ensuite bathroom that features double vanity, soaking tub, tile stall shower, and toilet room. You will also find on the second level three generous-sized bedrooms with a full hall bath. A premium backyard that is fully fenced with a deck that's perfect for summer entertaining. ADT Security System installed ,the new owner would have to have their own service agreement. Schedule a showing today and see if this is the home you've been searching for!
Location
State WV
County Jefferson
Zoning 101
Rooms
Other Rooms Living Room, Primary Bedroom, Bedroom 2, Bedroom 3, Kitchen, Family Room, Basement, Breakfast Room, Bedroom 1, Laundry, Bathroom 2, Primary Bathroom
Basement Fully Finished, Connecting Stairway
Interior
Interior Features Breakfast Area, Ceiling Fan(s), Crown Moldings, Kitchen - Gourmet, Pantry, Recessed Lighting, Wood Floors
Hot Water Bottled Gas
Heating Forced Air
Cooling Central A/C
Fireplaces Number 1
Fireplaces Type Gas/Propane
Fireplace Y
Heat Source Propane - Metered
Laundry Main Floor
Exterior
Garage Garage - Side Entry
Garage Spaces 2.0
Fence Vinyl, Rear
Waterfront N
Water Access N
Roof Type Architectural Shingle
Accessibility 2+ Access Exits
Parking Type Attached Garage, On Street
Attached Garage 2
Total Parking Spaces 2
Garage Y
Building
Story 3
Foundation Concrete Perimeter
Sewer Public Sewer
Water Public
Architectural Style Colonial
Level or Stories 3
Additional Building Above Grade, Below Grade
New Construction N
Schools
School District Jefferson County Schools
Others
HOA Fee Include Recreation Facility,Road Maintenance,Snow Removal,Common Area Maintenance
Senior Community No
Tax ID 03 11A001400000000
Ownership Fee Simple
SqFt Source Assessor
Security Features Security System,Smoke Detector,Carbon Monoxide Detector(s)
Acceptable Financing FHA, Conventional, Cash, USDA, VA
Horse Property N
Listing Terms FHA, Conventional, Cash, USDA, VA
Financing FHA,Conventional,Cash,USDA,VA
Special Listing Condition Standard
Read Less Info
Want to know what your home might be worth? Contact us for a FREE valuation!

Our team is ready to help you sell your home for the highest possible price ASAP

Bought with Jason Ryan Spicer • Weichert Realtors - Blue Ribbon

1619 Walnut St 4th FL, Philadelphia, PA, 19103, United States






