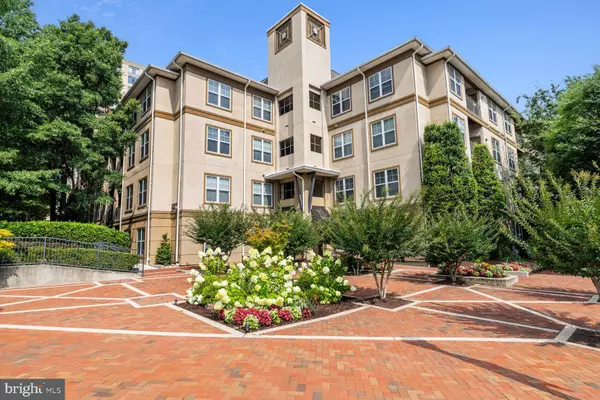$400,000
$435,000
8.0%For more information regarding the value of a property, please contact us for a free consultation.
2 Beds
2 Baths
1,063 SqFt
SOLD DATE : 08/29/2023
Key Details
Sold Price $400,000
Property Type Condo
Sub Type Condo/Co-op
Listing Status Sold
Purchase Type For Sale
Square Footage 1,063 sqft
Price per Sqft $376
Subdivision White Flint Station
MLS Listing ID MDMC2098600
Sold Date 08/29/23
Style Contemporary
Bedrooms 2
Full Baths 2
Condo Fees $895/mo
HOA Y/N N
Abv Grd Liv Area 1,063
Originating Board BRIGHT
Year Built 1999
Annual Tax Amount $4,313
Tax Year 2023
Property Description
Welcome to this stunning beautifully maintained condo in the heart of North Bethesda.
White Flint Station offers a wonderful play and work lifestyle, conveniently located with walk-ability to White Flint Metro (now North Bethesda Station)and incredible shopping at Pike and Rose. WF Station offers open-air hallways and is one of the highest amenity-filled luxury buildings in North Bethesda. Offering a recreation space, two club rooms, a landscaped courtyard with grills, plus a fitness center and a glorious pool.
Boasting hardwood floors, granite countertops with stainless steel appliances. Recent updates include washer and dryer 2021, hot water heater 2020, air conditioner 2021 . Plus the unit has just been painted with new faucets all in excellent condition with an adorable balcony . Perfect for entertaining on a summer evening. There are two generous sized bedrooms with two full baths plus 2 garage spaces #'s 324/325 we also host the largest storage unit in the building #5.
Everyone enjoys biking or running through the neighborhood on paths and Rock Creek Park. An easy commute to Bethesda, Dc or Virginia.
Don't miss this full-service building in a stellar location, just waiting for a new owner to experience everything White Flint Station has to offer. Open Saturday 7/29. 2-4
Location
State MD
County Montgomery
Zoning TSM
Rooms
Other Rooms Dining Room, Bedroom 2, Kitchen, Bedroom 1, Other, Bathroom 1, Bathroom 2
Main Level Bedrooms 2
Interior
Interior Features Carpet, Ceiling Fan(s), Combination Dining/Living, Floor Plan - Open, Kitchen - Galley, Recessed Lighting, Tub Shower, Walk-in Closet(s), Window Treatments, Wood Floors
Hot Water Natural Gas
Heating Heat Pump(s)
Cooling Heat Pump(s)
Flooring Carpet, Ceramic Tile, Hardwood, Partially Carpeted
Equipment Built-In Microwave, Built-In Range, Dishwasher, Disposal, Dryer - Electric, Dryer - Front Loading, Oven/Range - Gas
Furnishings No
Fireplace N
Appliance Built-In Microwave, Built-In Range, Dishwasher, Disposal, Dryer - Electric, Dryer - Front Loading, Oven/Range - Gas
Heat Source Electric
Laundry Dryer In Unit, Washer In Unit
Exterior
Garage Other
Garage Spaces 2.0
Parking On Site 2
Utilities Available Cable TV Available
Amenities Available Exercise Room, Party Room, Swimming Pool, Extra Storage
Waterfront N
Water Access N
Accessibility None
Parking Type Parking Garage
Total Parking Spaces 2
Garage Y
Building
Story 1
Unit Features Garden 1 - 4 Floors
Sewer Public Sewer
Water Public
Architectural Style Contemporary
Level or Stories 1
Additional Building Above Grade, Below Grade
New Construction N
Schools
School District Montgomery County Public Schools
Others
Pets Allowed Y
HOA Fee Include Custodial Services Maintenance,Ext Bldg Maint,Lawn Maintenance,Management
Senior Community No
Tax ID 160403544932
Ownership Condominium
Security Features Smoke Detector
Acceptable Financing Cash, Conventional, FHA
Listing Terms Cash, Conventional, FHA
Financing Cash,Conventional,FHA
Special Listing Condition Standard
Pets Description Dogs OK, Number Limit, Size/Weight Restriction
Read Less Info
Want to know what your home might be worth? Contact us for a FREE valuation!

Our team is ready to help you sell your home for the highest possible price ASAP

Bought with John Joseph Foley • KW Metro Center

1619 Walnut St 4th FL, Philadelphia, PA, 19103, United States






